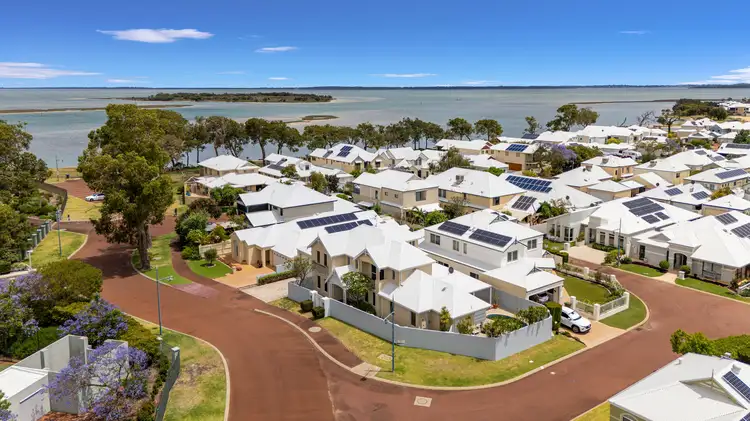Experience refined living in this beautifully updated home, freshly repainted inside and out, with plush new carpets adding a touch of luxury. Nestled in the prestigious Mandurah Quays estate in a tranquil pocket of Erskine by the Estuary, this property seamlessly blends style, comfort, and functionality.
Designed for entertaining, the home features a versatile games/theatre room complete with a fully integrated bar, flowing effortlessly into the main living areas. Step outside to your private oasis, where a sparkling below-ground pool awaits, ideal for cooling off during warm summer days. The pool area is complemented by a timber-decked alfresco space, surrounded by lush tropical-inspired gardens, perfect for hosting gatherings or unwinding in serene surroundings.
The heart of the home, the generously sized kitchen, boasts granite benchtops, high-quality appliances, and ample storage, catering to both everyday living and special occasions.
The master bedroom is a retreat of its own, offering views of the glistening pool and an opulent ensuite with a spa bath, double vanity, and a walk-in wardrobe. A sweeping staircase, adorned with elegant wrought-iron balustrades, leads to the second floor, where you'll find two spacious bedrooms, a well-appointed bathroom, a separate toilet, and a comfortable lounge area with access to a balcony.
Additional highlights include solid timber flooring throughout, ducted reverse-cycle air conditioning, a dedicated study, a downstairs powder room, and a double garage. The easy-care grounds ensure more time to enjoy the lifestyle this home offers, including peaceful walks along the Estuary. Conveniently located just a five-minute drive from shops and amenities, this home delivers both luxury and practicality.
Key Features Include:
- Master bedroom on the ground level: Includes stunning pool views and a luxurious ensuite with spa bath.
- Sparkling below-ground pool: Perfect for entertaining or relaxation.
- Versatile games/theatre room: Includes a fully integrated bar for ultimate entertainment.
- Oversized garage: Accommodates a boat or caravan with additional workshop space.
- Gourmet kitchen: Featuring granite benchtops, high-quality appliances, and generous storage.
- Second-floor retreat: Includes two bedrooms, oversized lounge area, and a balcony with scenic views.
- Low-maintenance tropical gardens: Surround a stunning timber-decked alfresco area.
For those who enjoy dining and entertainment, the popular Boundary Island Brewery is close by, serving as a great spot for social gatherings with its relaxed atmosphere, delicious food, and stunning views over the water. With easy access to Mandurah's vibrant city center and pristine beaches, this home's location truly has it all.
Don't miss your chance to secure this stunning entertainer's paradise-where every detail has been thoughtfully updated to create a residence you'll be proud to call home. Contact the Lewis Quayle Team today on 0426 264 616 to arrange your private inspection.
INFORMATION DISCLAIMER:
This information is presented for the purpose of promoting and marketing this property. Whilst we have taken every reasonable measure to ensure the accuracy of the information provided, we do not provide any warranty or guarantee concerning its correctness. Acton | Belle Property Mandurah disclaims any responsibility for inaccuracies, errors, or omissions that may occur. We strongly advise all interested parties to conduct their own independent inquiries and verifications to confirm the accuracy of the information presented herein, prior to making an offer on the property.








 View more
View more View more
View more View more
View more View more
View more
