:: Large double garage / workshop
:: Ducted evaporative cooling & gas heating.
:: Rear yard access to the 814 m² block
:: Minutes to local schools and Delroy shopping centr
:: Secure, private backyard & secure gates
:: Large inground pool / 7.4m x 3.3m patio
Positioned on a large 814m² parcel and only minutes to local schools, M.A.G.S and the Delroy shopping complex, sits 29 Springfield Way, which is now ready for a first home buyer, growing family or savvy investor who is looking to tap into a great return on this value packed property. Offering three bedrooms, all with built in wardrobes and ducted evaporative cooling, a relaxing, cosy living and dining area and a kitchen that leads out into a good sized 7.4m x 3.3m patio, any tenant or owner occupier would be more than comfortable at this address. Outside, the large secure double garage makes for a great place to work on those hobbies or projects whilst the inviting saltwater pool is ready for those hot summer days, with plenty of room left over in the backyard for that game of cricket or for the kids to play in the cubby house. Here awaits the opportunity to take advantage of the growth in the Dubbo real estate market so don’t delay- attend our upcoming series of open homes with the team from Matt Hansen Real Estate.
Features:
• Great location
• Rear yard access
• Large block
Land Size:
• approx 814.4m2
Rates:
• approx $2,737.89 pa
General
• Brick veneer
• Tiled roof
• Double lock up garage
• Garden shed (3 x 2m)
• Pergola (7.4 x 3.3m)
• Colourbond fence
• Inground saltwater
swimming pool
• Comforts
Breezeair ducted evap
cooling, Braemar ducted
gas heating, Rheem 24L/
min gas hot water system,
automatic sprinkler system,
linen cupboard, television
aerial
Services
Natural gas, water, sewer,
mail
Kitchen (3.6 x 2.9m)
Laminate benchtops,
tiled splashback, tiled
floor, electric oven, gas
cooktop, 90cm Omega
rangehood, Bosch
dishwasher, stainless sink,
pantry, breakfast bar,
blinds
Dining (3.5 x 3.3m)
Tiled floor, ducted evap
cooling, ducted gas,
blinds
Lounge Room (6.3 x 5.4m)
L shaped, carpet, ducted
evap cooling, ducted gas,
television point, blinds
Family Room (6.1 x 2.9m)
Tiled floor, ducted evap
cooling, ducted gas,
television point, blinds,
access to pergola
Main Bedroom (3.9 x 3.3m)
Carpet, ducted evap
cooling, built in robe,
television point
Bedroom 2 (3 x 2.8m)
Carpet, ducted evap
cooling, built in robe,
curtains
Bedroom 3 (2.9 x 2.8m)
Carpet, ducted evap
cooling, built in robe,
curtains
Bathroom (2.5 x 1.8m)
Shower, bath, separate
toilet, vanity, exhaust fan,
heating lights, wall tiling to
ceiling
Laundry (2.4 x 1.9m)
Laundry tub, automatic
taps, cupboards, tiled,
external access
The enclosed information has been furnished to us by the property’s owners. We have not verified whether or not that the information is accurate and do not have any belief one way or the other in its accuracy. We do not accept any responsibility to any person for its accuracy and do no more than pass it on. All interested parties should make and rely upon their own enquiries in order to determine whether or not this information is in fact accurate
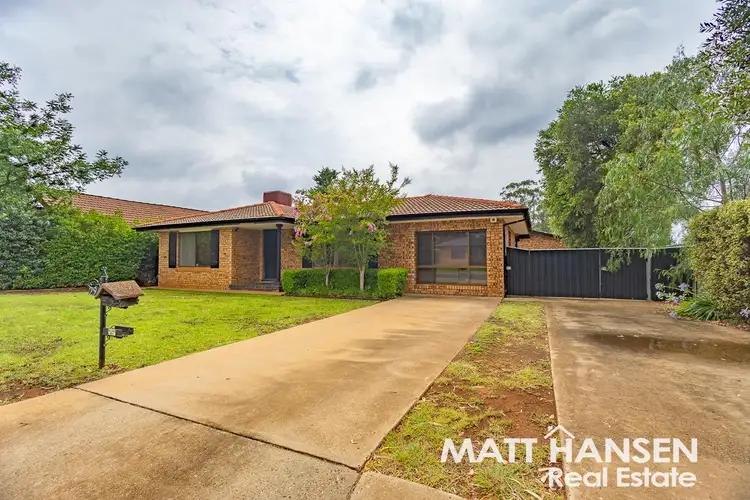
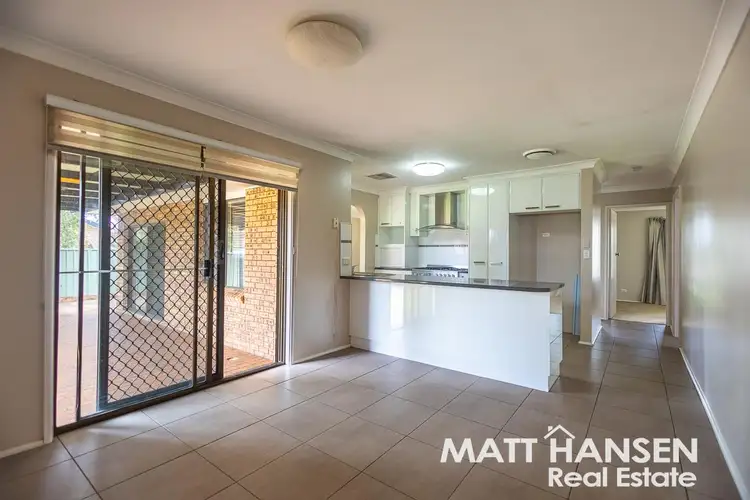
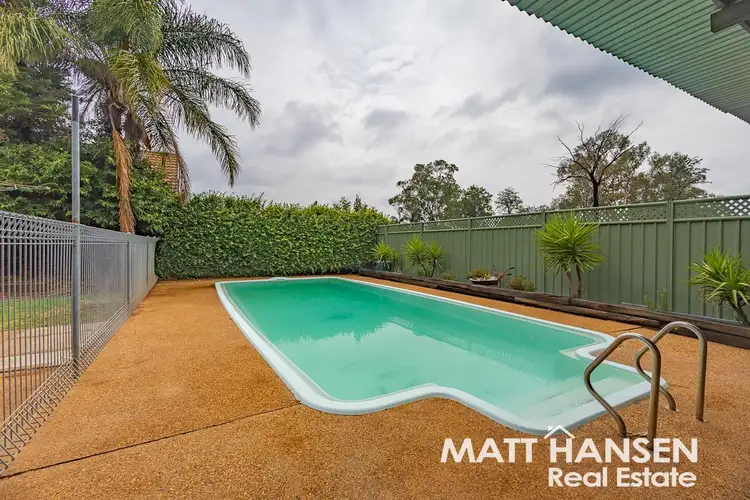
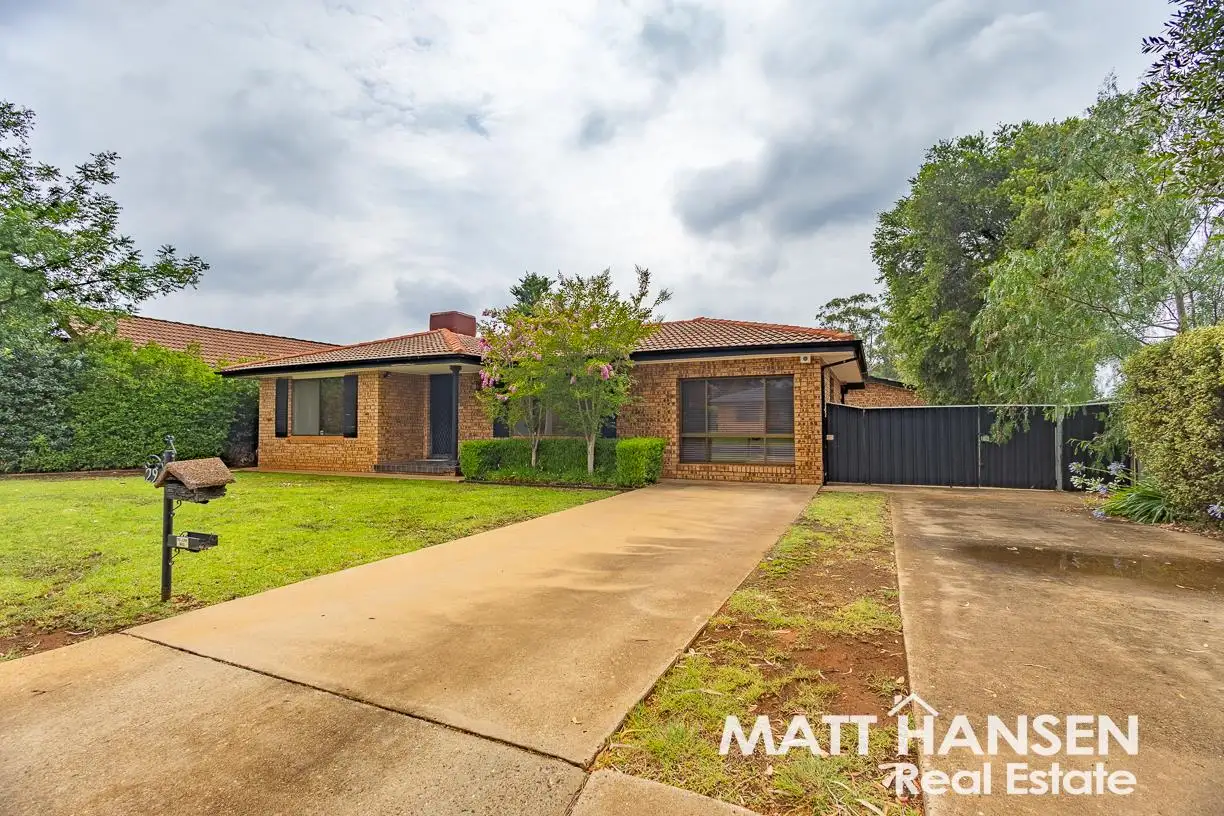


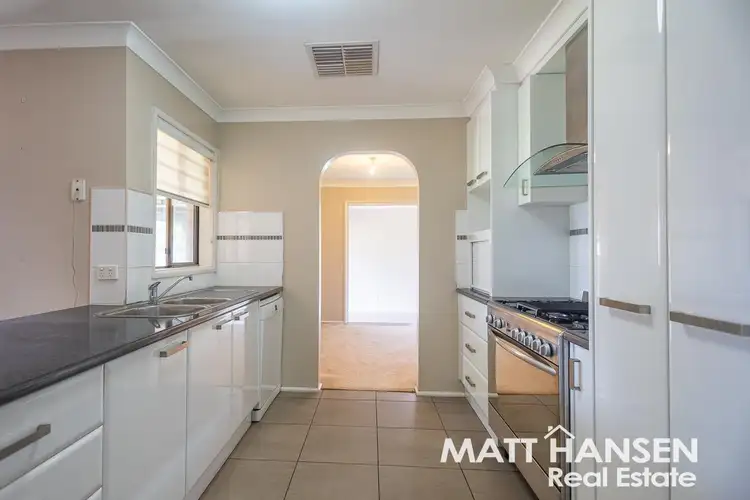
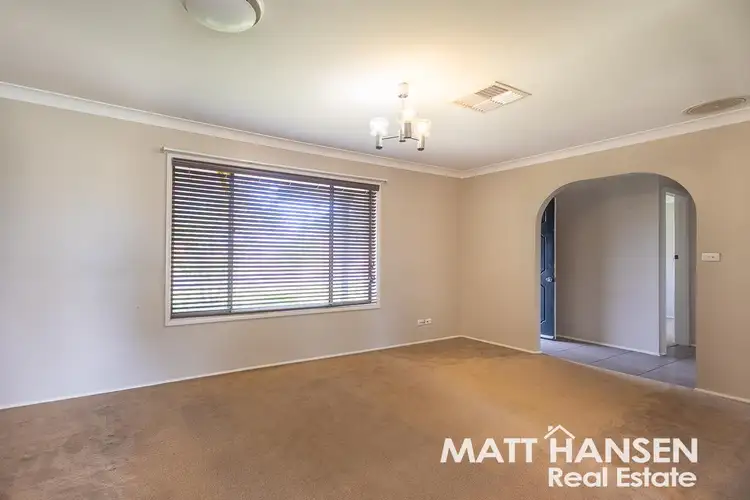
 View more
View more View more
View more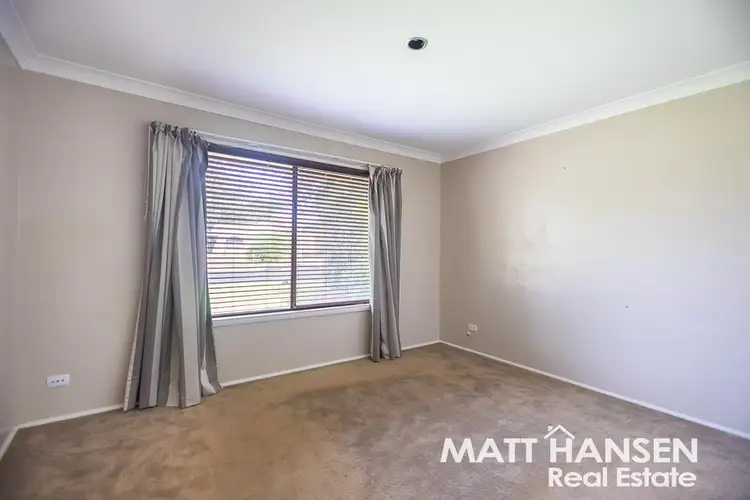 View more
View more View more
View more
