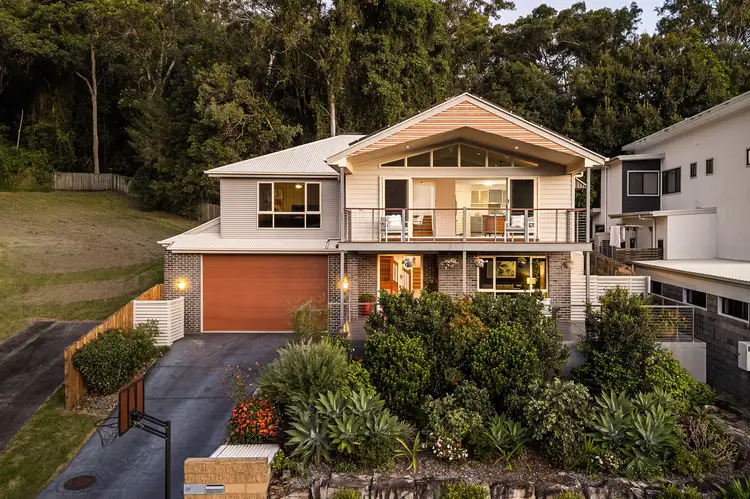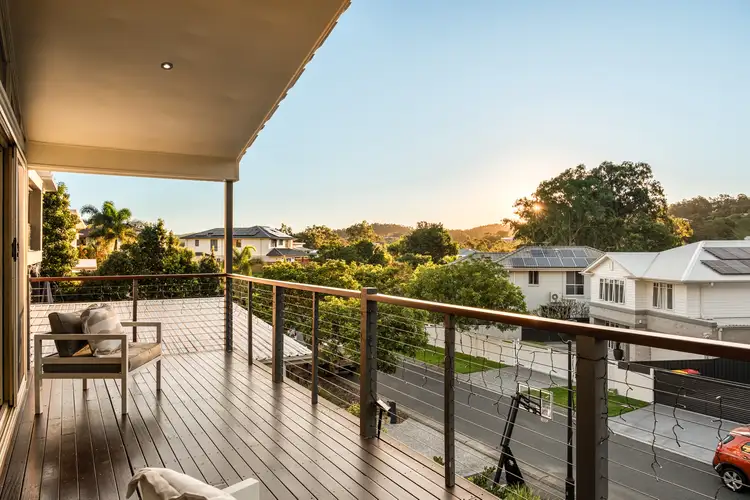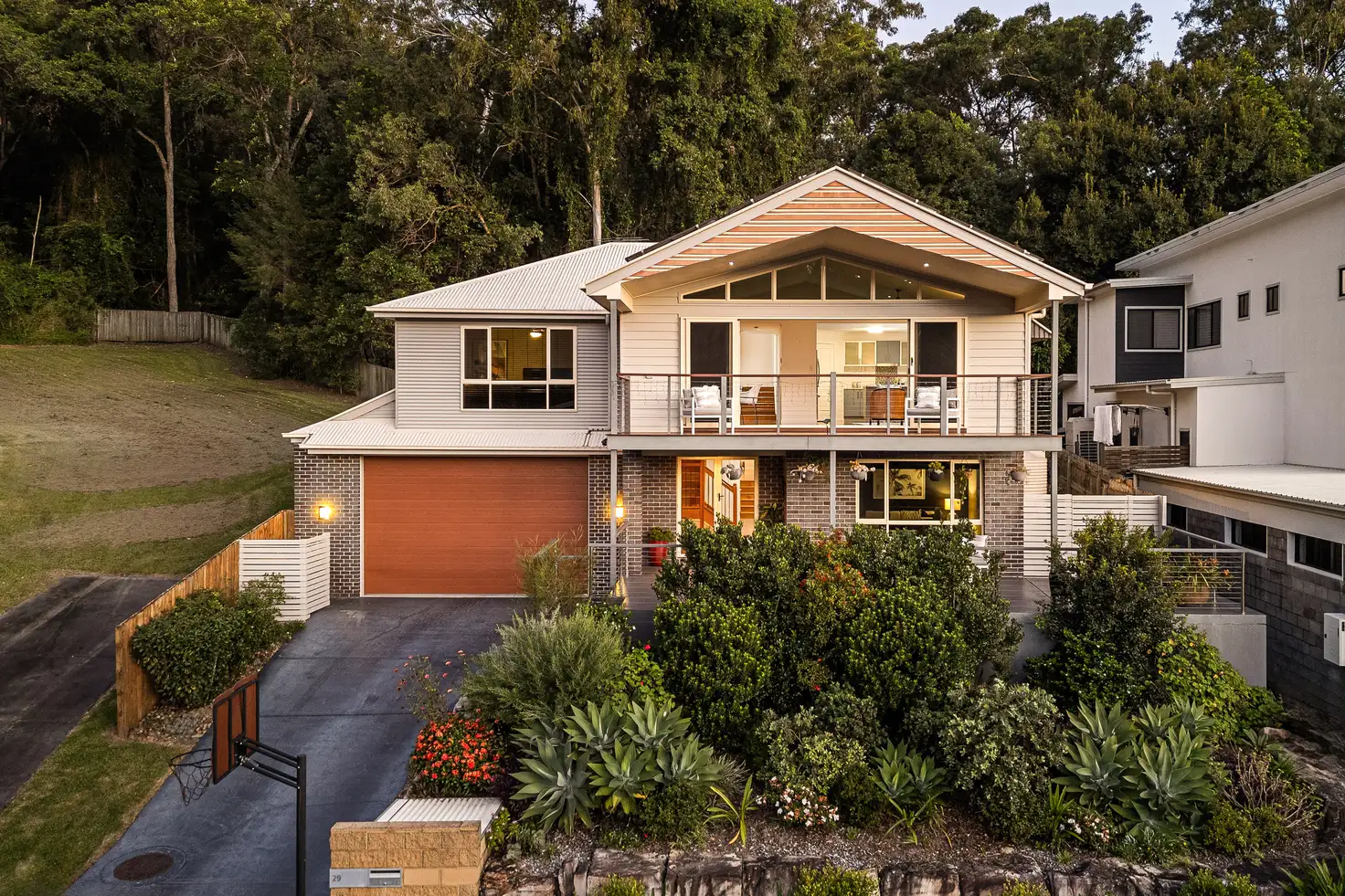AUCTION if not sold prior
Saturday 11th May at 11.30am
Situated in a highly coveted precinct, with Northerly mountain views, this expansive family haven is within reach of all The Gap has to offer.
Crafted to seamlessly entice the surrounding natural beauty into its light-filled design, this spacious residence offers an unmatched lifestyle for a growing family. This sanctuary delivers five generously sized bedrooms, three bathrooms, multiple living areas and is adorned with an inviting and private swimming pool, manicured gardens and numerous outdoor living spaces, ensuring both family comfort and effortless entertaining.
The heart of the home lies in its open plan kitchen, living and dining areas which connect to the spacious family room, all of which are further enhanced by exquisite spotted gum floors on the upper level. This family focal point leads your eye to the incredibly elevated front deck, which really is a special place to enjoy with a morning coffee or the afternoon pink sunsets.
Also located on the upper level is the expansive master bedroom which offers a large ensuite and walk in robe. Adding to this perfect family space, you'll also find two double bedrooms, each equipped with built in robes and a shared family bathroom.
Downstairs, two more double rooms await, with one offering the versatility of serving as a home office with its locale adjacent to the front entry. This level also features a second main bathroom and sprawling rumpus area that opens onto the back covered alfresco area and connects you seamlessly to the secluded inground pool and manicured lawns. These sweeping family areas offered on this lower floor plan continue the private and leafy feel accentuated throughout the home, by backing onto private bush and are ideal for family gatherings, especially if you have a wide age-range of kids or family visiting.
For those in the family that need the garage space (and height) we are pleased to offer an enormous 2.97m entry in height (3.15m to ceiling). The ultimate place to safely store all your toys and more! This amazing garage not only accommodates the highest of 4WD's, but there is also additional storage thoughtfully placed around the side of the garage, with another long storage area hidden from the pool.
QUICK FEATURES
* 5 bedrooms (one can be used as a very large home office, located near the front door)
* 3 bathrooms
* 3 large living areas (1 downstairs, 2 upstairs)
* 2 car garage with high ceilings: 2.97m entry and 3.15m to ceiling.
* Storage upon storage upon storage throughout - you'll never be short on cupboard or large storage options again.
* 2 large water tanks
* Spotted gum floors throughout upstairs
* Panoramic views to the Keperra bushland and mountains
Stonehawke Place is located in the foothills of the Taylor Range, and provides easy access to the schools, shops, medical facilities and sporting activities both in the Gap and across the way into Keperra. You're a moments walk to a great café and 24 hour gym, and some of the best bush walking Brisbane has to offer! Exceptional schooling (both private and public) is a lovely walk or short drive, and you'll find this pocket is filled with other families who really appreciate the nature and peace that is afforded to living here.
The sales team at LOYLE would love to show you more of this stunning and rare opportunity, please reach out to us for the Frequently Asked Questions and other information not found here online.
DISCLAIMER: The Property Occupations Act 2014 states a price guide cannot be provided for non-priced sales. The website has filtered this property into a price range for functionality purposes. Any estimates are not provided by the agent and should not be taken as a price guide.
In preparing this information, we have used our best endeavours to ensure that the information contained therein is true and accurate, and accept no responsibility and disclaim all liability in respect of any errors, inaccuracies or misstatements contained herein. Prospective purchasers should make their own inquiries to verify the information contained herein. All information contained by Loyle is provided as a convenience to clients.







