Step into a lifestyle of luxury, comfort and effortless elegance in this brand-new, architecturally designed family home where every detail has been thoughtfully considered. Designed to grow with your family, this residence offers the rare advantage of two master suites, one conveniently located on the ground floor and another upstairs, both complete with beautifully finished ensuites featuring floor-to-ceiling tiles and striking double vanities.
The open-plan heart of the home is a vision of contemporary living, with herringbone hybrid floors flowing through an expansive living, dining and kitchen zone that opens up through wide double sliding doors to a private alfresco area, the perfect place to host friends or unwind in the sunshine. Sparkling chandeliers in both the lounge and dining spaces add an element of glamour, while the kitchen itself is a chef's dream with pendant lighting over the breakfast bar, quality appliances and sleek finishes throughout.
Multiple living zones including a front lounge, family area, and a generous upstairs retreat provide room for everyone to spread out or come together, making the home ideal for growing or multi-generational families. Comfort is ensured year-round with split system heating and cooling, and there's an abundance of natural light, enhanced by thoughtful LED feature lighting in the main living space.
A separate downstairs powder room offers convenience for guests, while the practical touches continue outside with a water tank, storage shed and a low-maintenance garden ideal for busy modern lifestyles. It's a flawless fusion of style, space and substance, a home that delivers on every level.
Features:
• Two luxurious master suites
• Three spacious living zones
• Open plan kitchen and dining
• Pendant lit breakfast bar
• Herringbone hybrid floorings throughout
• LED feature ceiling lights
• Floor to ceiling bathroom tiles
• Double vanities in ensuites
• Split system climate control
• Elegant chandeliers in living areas
• Covered outdoor entertaining patio
• Wide double sliding doors
• Separate downstairs powder room
• Private upstairs retreat space
• Brand new quality-built
• Curtains throughout the home
• Water tank for the garden
• Rear storage shed
• Low-maintenance landscaped gardens
• Family-friendly Boronia location
Location:
Tucked into a peaceful and family-friendly pocket of Boronia, 29 Stradbroke Road places you within easy reach of everything you need. For schooling options, you're minutes away from Boronia K-12 College, St Joseph's Primary School and Fairhills High School. Daily essentials are a breeze with both Boronia Junction and Westfield Knox just around the corner, offering major supermarkets, dining, and retail options. Commuters will appreciate the close proximity to Boronia Train Station, and for a breath of fresh air, you'll enjoy nearby parklands such as Chandler Park and Tim Neville Arboretum, ideal for picnics, walks or a run with the dog. Whether you're after convenience or tranquillity, this location offers the best of both worlds.
On Site Auction Saturday 29th of November at 12pm.
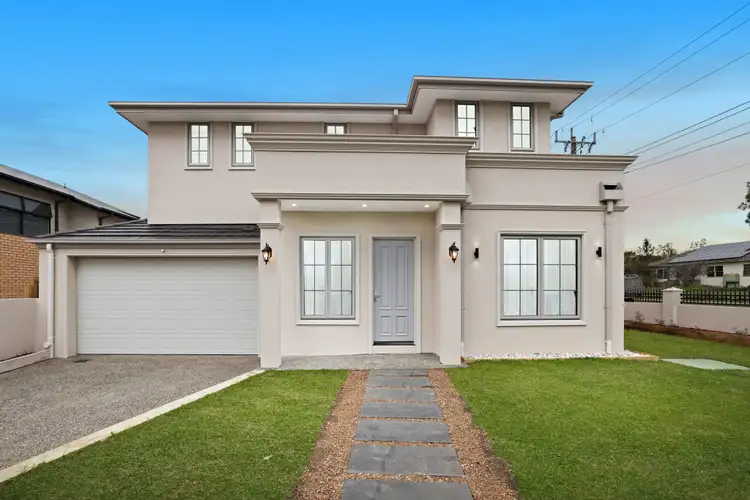

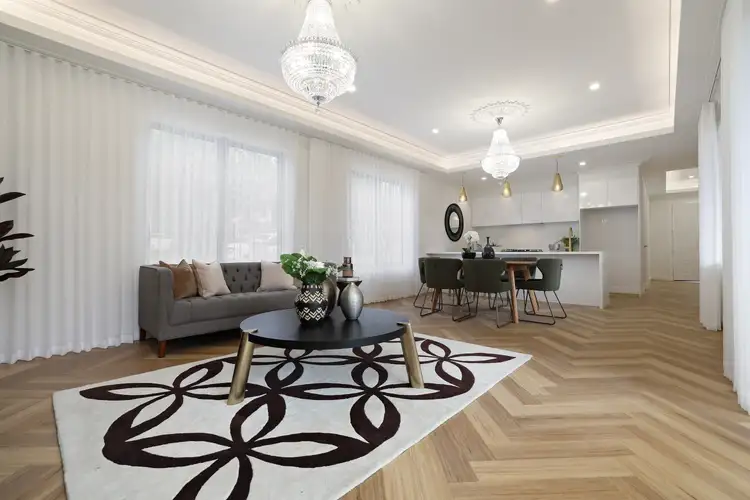



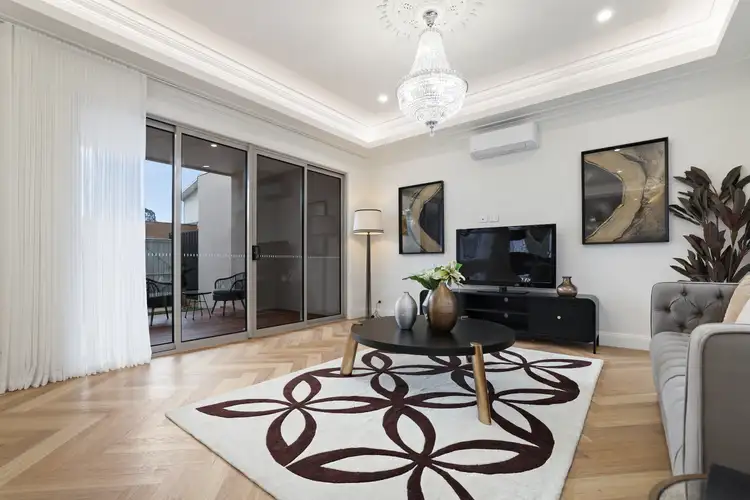
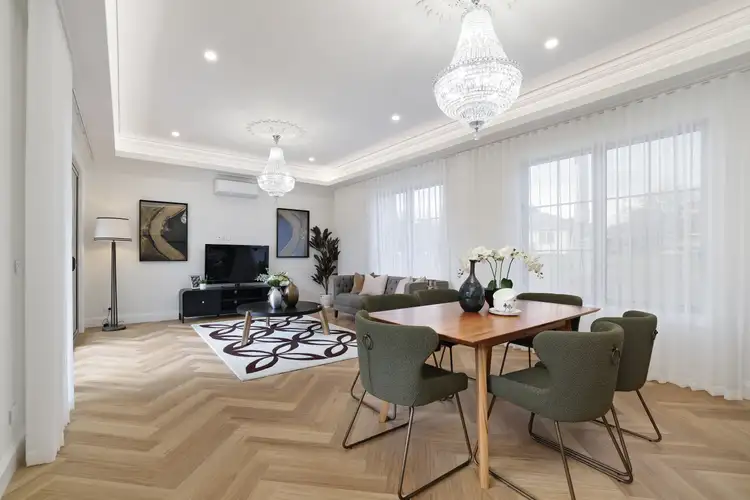
 View more
View more View more
View more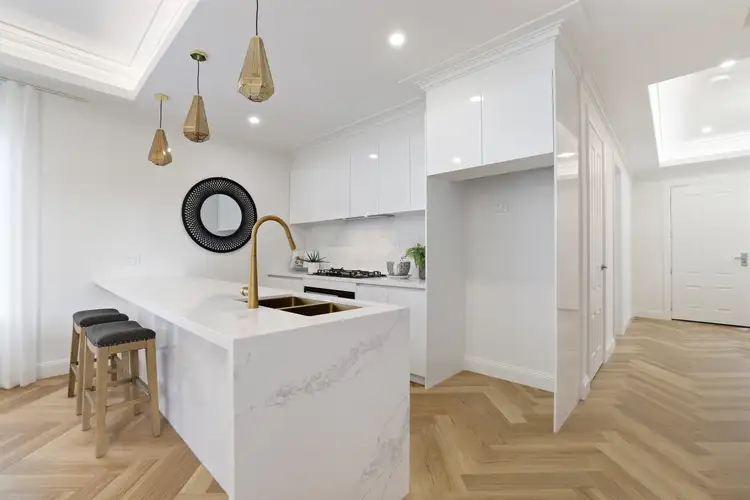 View more
View more View more
View more
