Spread over three large levels, with rare two-street access, all serviced by a private elevator, and blending refined quality with an enviable location, rarely does an immense home of this immaculately high standard come on to the market!
This home is unassuming, spacious and thoughtfully designed. The entrance is crisp and understated, allowing your eye to be guiding through the feature entrance into the formal lounge room complete with a chandelier. Ornate ceiling roses, surround sound and ducted air systems flow throughout the house.
The main level the crisp beautiful tiles into your main living and dining zones, set in a spacious open-plan design with high raked ceilings and brand new contemporary light fittings providing vogue elements. The galley style kitchen is the central hub providing crisp white cabinetry, quality stainless appliances and stone benches, including large functional island, sure to please the most discerning of chefs. Adjoining sliding doors lead you out onto your large covered patio, impeccably tiled and providing an enviable alfresco entertaining area.
Also on this level youll find two spacious carpeted bedrooms, both with built-in storage and one with private ensuite. There is also a full sized main bathroom, with huge relaxing bath, convenient laundry chute facility and separate toilet for added convenience.
The master level covers the entire top floor accessed by private elevator or stairs if youre feeling more energetic. Dedicated to relaxation and comfort, a generous private lounge and study area is set perfectly next to a built-in tea and coffee space and sits adjacent to the master ensuite. Complete with a separate shower, large built-in spa bath for unwinding and convenient laundry chute. The spacious master bedroom is carpeted with built-in wardrobes and has its own private patio with elevated South-Easterly views. The master level is complete with the control hub of the homes full video security system and large storage space.
The lowest level of the house provides all the elements required for full dual living if desired, with a large living and dining area set adjacent to a second full sized kitchen, complete with appliances. Two additional bedrooms, both carpeted with built-ins and stylish ensuites are privately tucked away next to a large built-in laundry.
The biggest head turner of this level comes in the shape of a massive man cave providing a brilliant billiard room with full bathroom and under-stair cellar storage area. Set up for a car collectors dream, the garage car lift provides impressive access to the man cave where you can utilise car storage for six cars if desired. Have the best of both worlds and store a couple of your prized possessions while also maintaining a separate billiard set up.
Outside youll find a large tiled wrap-around patio with wonderful alfresco living and access to rare two-street frontage. There is room for an infinity pool as well as maintaining backyard space and a second driveway if desired. In addition, there are drawn plans for an impressive skydeck on the fourth level of the house providing unrivalled views of the Brisbane CBD.
The list of included extras on this stately home includes a 10,000L underground water tank, full cavity brick build quality and eight car lock up car storage with car-lift.
Features Include:
- Residence set over three complete levels with private elevator
- Total of five bedrooms, six full bathrooms, two full kitchens
- Beautiful formal dining room with feature entrance and chandelier
- Large family and meals area with high raked ceilings
- Stylish main kitchen with crisp white cabinetry, quality appliances and island bench
- Separate Master Level comprising of master bedroom, private elevated patio, private lounge and study and large ensuite complete with spa bath and laundry chute
- Four additional built-in bedrooms, three including ensuites
- Two additional full sized bathrooms, main bathroom with laundry chute
- Second full sized kitchen providing dual living potential
- Second separate family lounge room and dining room
- Huge man cave billiards room with under stair cellar area
- Car lift providing access to storage of six additional vehicles in tiled man cave - a car collectors dream home!
- Two additional patio areas providing alfresco living
- Dual street access
- Backyard space with room for infinity pool and additional driveway
- Potential for fourth level skydeck with full city views (with plans drawn)
- Mammoth amount of storage throughout home
- Full cavity brick build with surround sound throughout living areas
- Complete ducted air-conditioning and full video security system
- 10,000 litre underground water tank
- Highly sought after inner city location on private elevated street
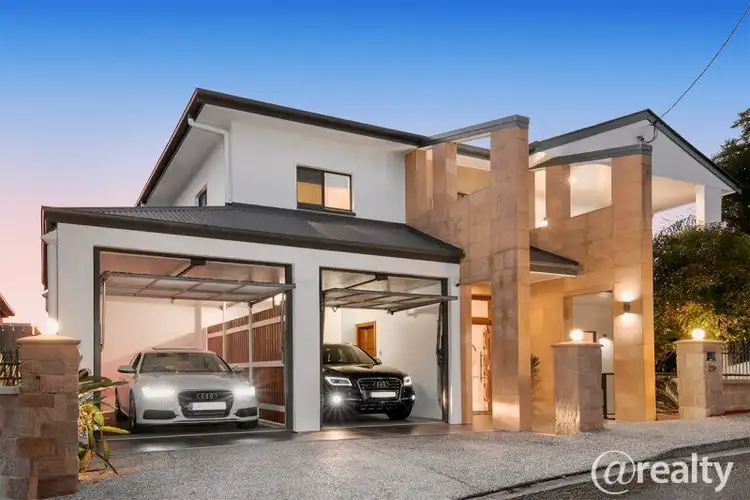
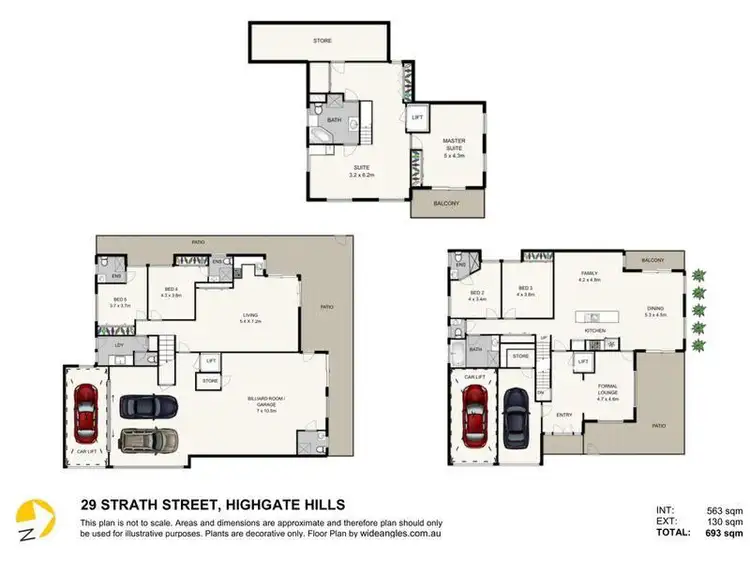
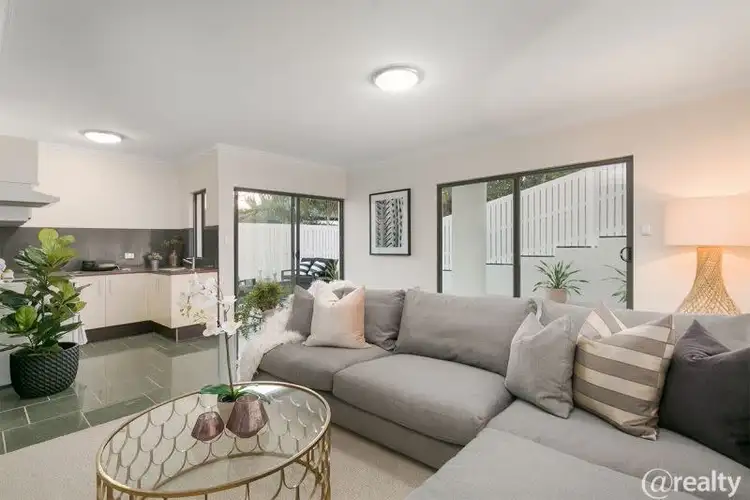
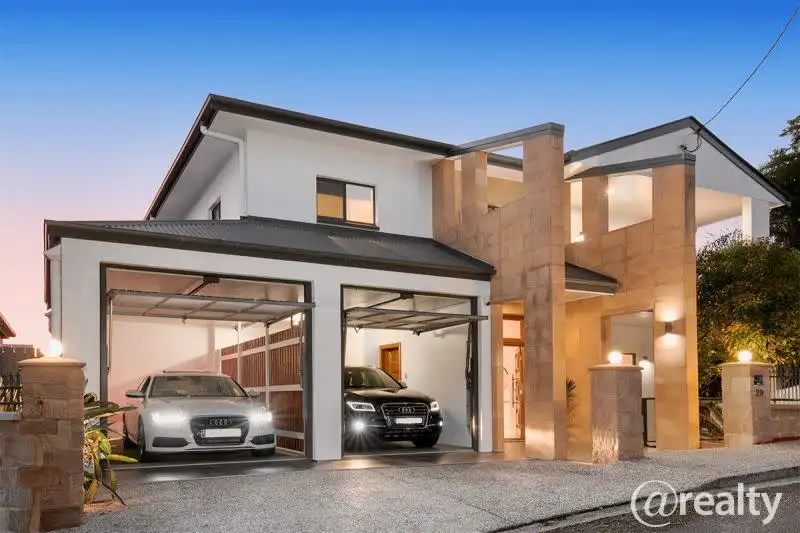


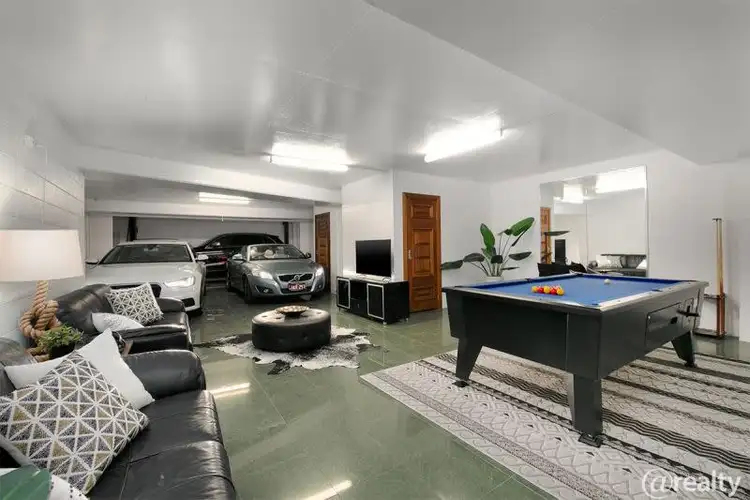
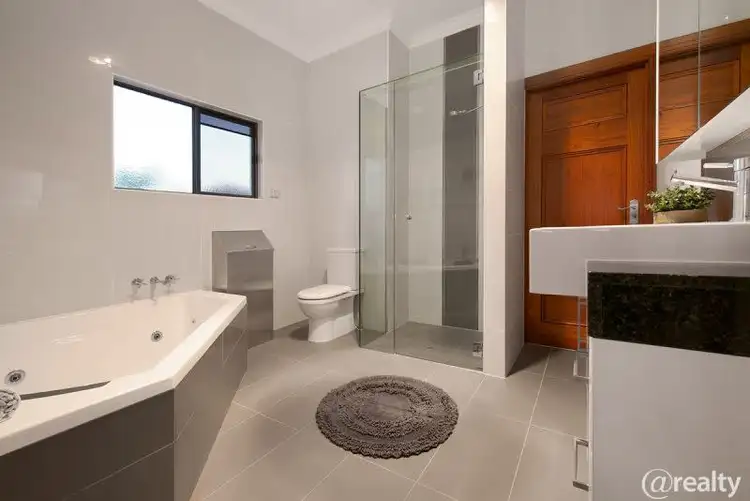
 View more
View more View more
View more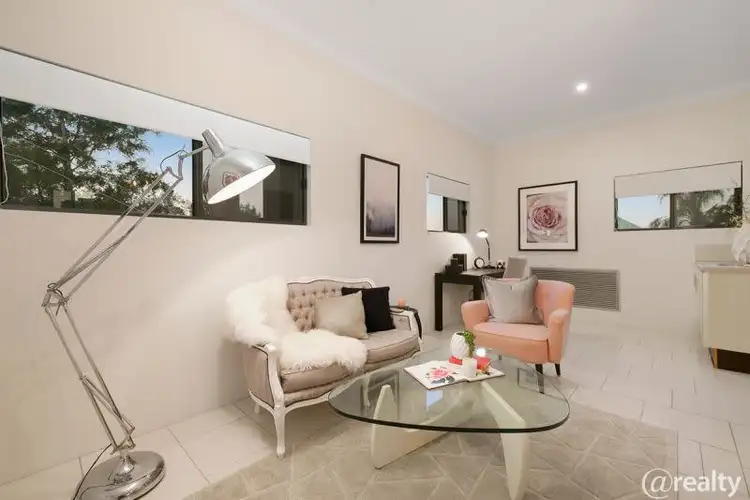 View more
View more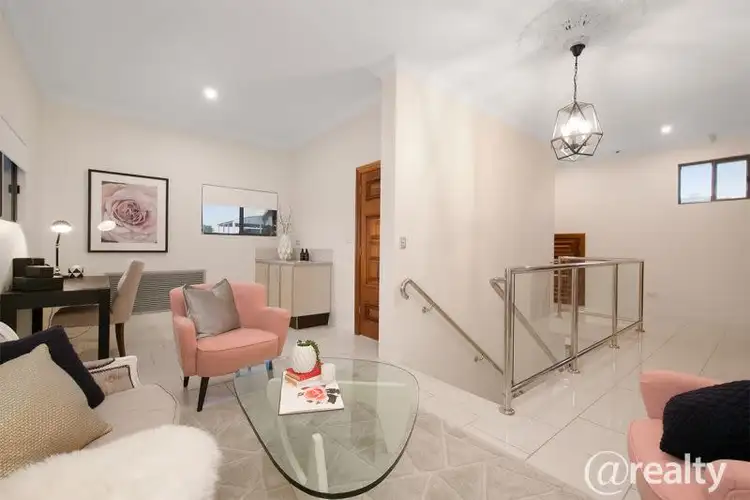 View more
View more
