AUCTION: 1st November 2025 at 11:00am, ON-SITE, unless sold prior.
Set on a beautifully elevated 5,150 sq. m* block in one of Ellis Lane’s most prestigious and sought-after streets, this exceptional property offers a generously proportioned residence with a practical, family-friendly layout in a picturesque semi-rural setting. With stunning street presence, wide frontage, and side access, this quality Ebeling Constructions residence is perfectly designed for family living and entertaining.
Inside, the home unfolds with multiple living zones to cater for all ages and occasions. An open-plan kitchen, dining, and family area forms the heart of the home, complemented by a gourmet kitchen with gas cooktop, electric wall-mounted oven and generous bench space. A formal lounge with a cosy wood fireplace offers warmth and charm, while a large games room with wet bar ensures space for relaxation and fun. Accommodation is equally impressive, with a total of five bedrooms; the master suite enjoying a walk-in robe and ensuite, while 3 other bedrooms include built-in wardrobe storage. There is also a dedicated study perfect for those seeking a quiet sanctuary for focussing.
Outdoors, the covered pergola invites year-round entertaining, overlooking the sparkling saltwater heated pool and expansive backyard—ideal for children, pets, or future landscaping. There is a triple car garage with remote doors, plus additional parking for three vehicles and wide street frontage with side access that provide scope for additional shedding^.
Families will love the semi-rural serenity this lifestyle property has to offer, just minutes to historic Camden, presenting acreage living with urban convenience.
Highlight features:
• Side access.
• Town water.
• Brick home, constructed 2001.
• Camden council.
• Stunning hedges and pristine lawns.
• In-ground heated swimming pool.
• Ducted air conditioning.
• Tiled living areas and carpeted bedrooms.
• Multiple living spaces including games room and wet bar.
• Dedicated study.
• Five spacious bedrooms.
• Master bedroom with ensuite and walk-in robe.
• Three bathrooms in total.
• Character wood fireplace.
• Laundry with external access.
• Family room/games room with wet bar.
• Triple garage with remote doors, plus additional parking for 3 vehicles.
* Approx.
^ Subject to Council Approval.
Webpage enquiries must include a contact number and email address to receive a response. Photo ID is required for all inspections. While care has been taken in presenting this information, prospective purchasers should confirm details independently.
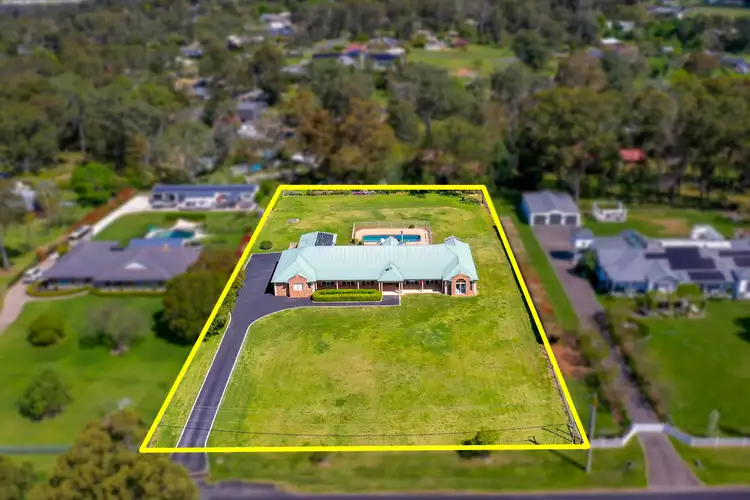
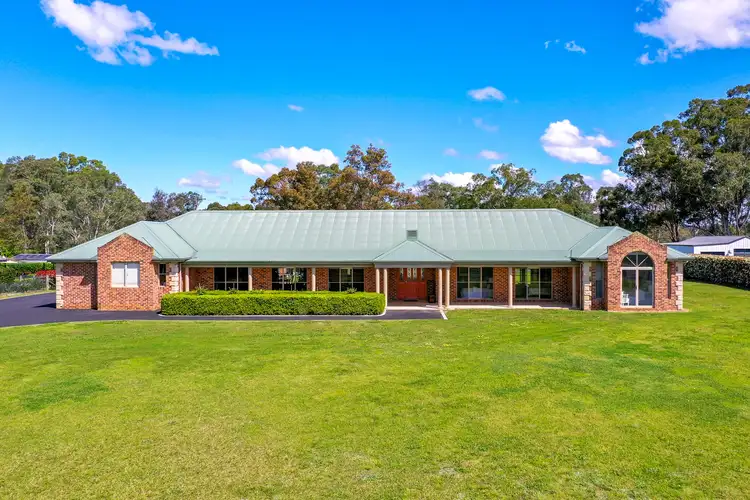
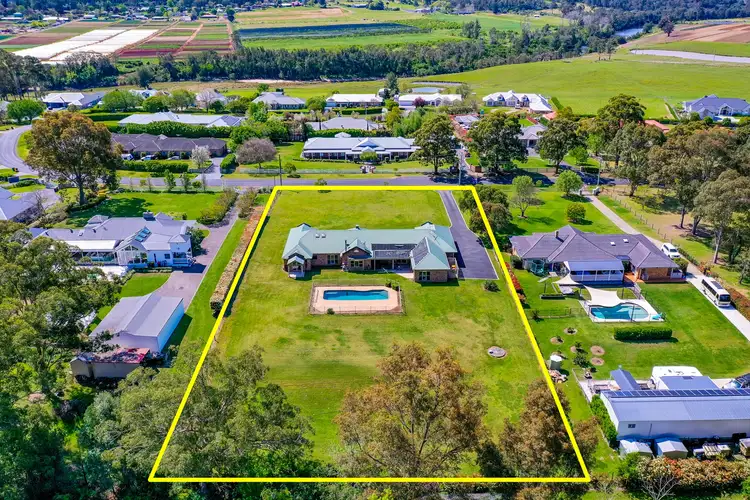
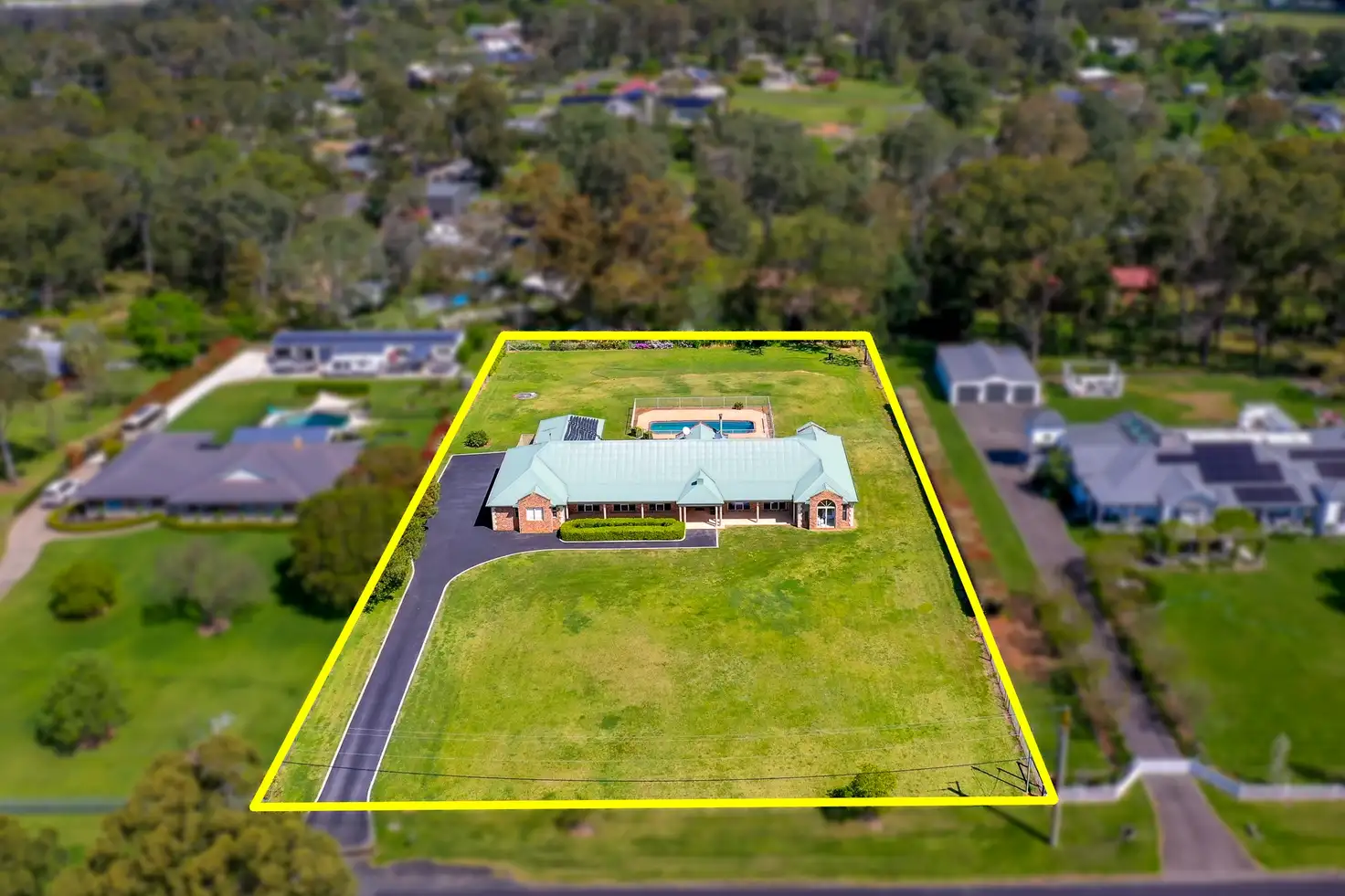


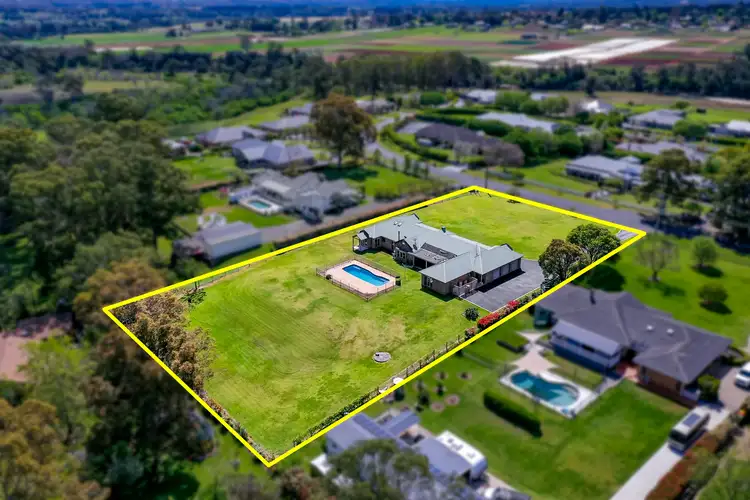
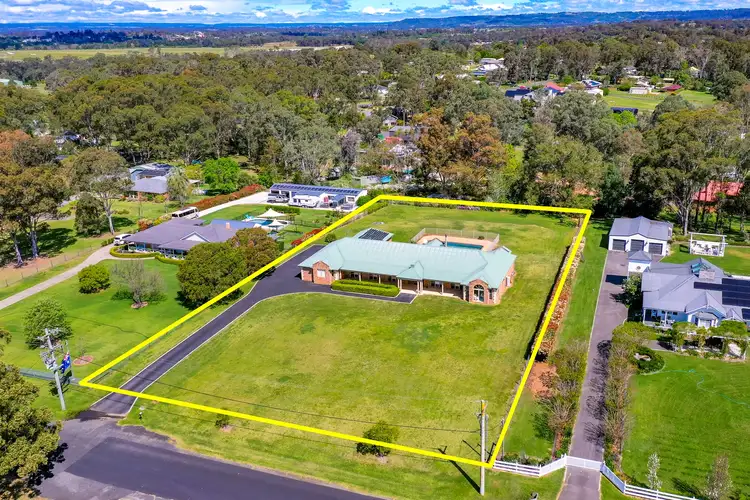
 View more
View more View more
View more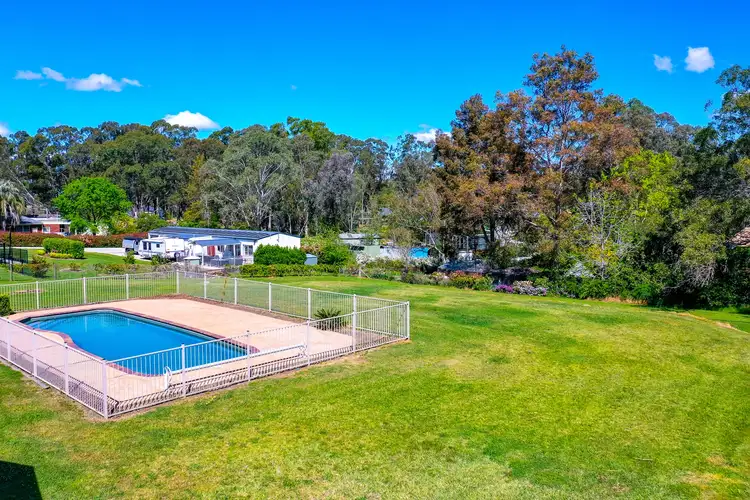 View more
View more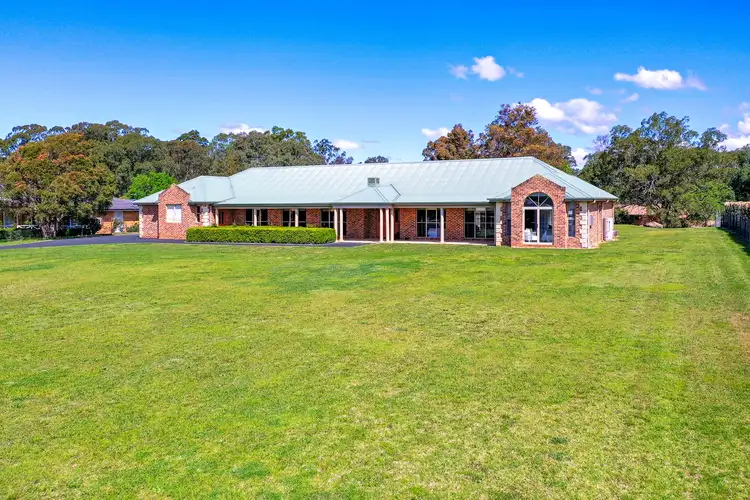 View more
View more
