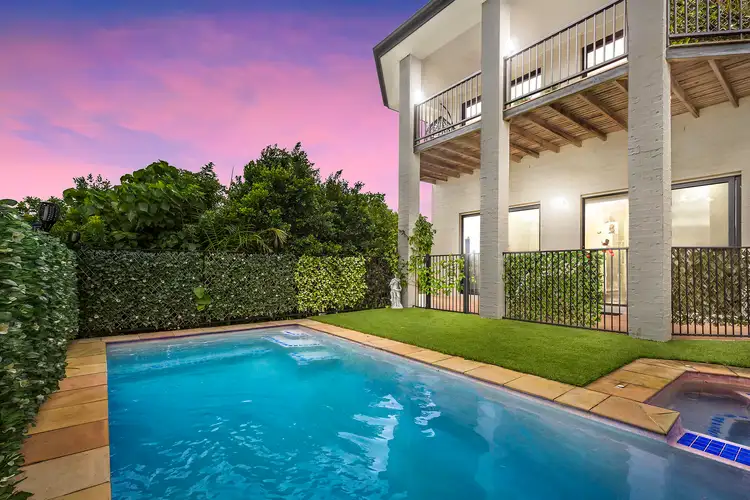Lifestyle – This expansive three storey, quality constructed, superbly renovated executive family home will please the most discerning buyer. Sprawling over three levels, boasting new carpet, five bedrooms, three contemporary bathrooms and catering for the requirements of the largest of families, this home is certainly not short on space or features. Including the magnificent parents' retreat with extensive built-in cabinetry, this space could also be used as a library, media room or study. Allowing each family member a space to relax in. Spend relaxing summers by the sparkling in-ground pool complete with spa in a private retreat setting. Surrounded by other executive homes, you simply must put this abode on your 'must see' list.
Tanah Merah is fast becoming an ideal family hot spot due to its affordability & brilliant infrastructure. Walking distance to bus service, Tansey Park, Tansey Park Sports Club, walking tracks, playground, Logan River for fishing, regular markets & local shops. 2 minutes to the Hyperdome Shopping Centre. This beautiful home ticks a lot of boxes that every home buyer searches for & rarely finds.
Accommodation – Lower Level – As you enter you will be impressed by the vast 3.4m ceilings on this level, a generous open plan air-conditioned lounge and dining room with an outlook of the pool. The light filled interior is complemented by a neutral colour pallet and expansive double sliding doors that connects the indoors seamlessly to the outdoor entertainment area. A private resort style setting awaits your family and friends. The impressive massive kitchen with stunning Tasmanian oak timber, 20 mil stone benchtops, beautiful display cabinets, 5 burner gas cooktop, new stainless steel dishwasher, breakfast bar, double fridge space, double pantry and pull out mixer.
Middle level – Two large bedrooms with built-ins and ceiling fans. Perhaps this versatile floor plan could allow the children to have their own entire level to themselves or use one of these rooms as a home office. The meticulously designed bathroom looks like something off 'The Block' with a gorgeous black and white pallet, subway tiles, floating vanity, separate bathtub, shower, separate toilet. A spacious laundry with ample bench, cabinetry, and laundry-shoot close by.
Upper level – Another contemporary bathroom which carries the same colour palette as the other bathrooms and a separate toilet. Three bedrooms with built-ins and fans, including the impressive grand master suite that captures soothing breezes and breath-taking uninterrupted views through to Mt Barney. Step outdoors to your very own private balcony where you can enjoy the sunsets and enjoy having a special space to retreat to. The expansive-customized walk-through robe features a built-in make up desk and you will never want for more space. The hotel inspired ensuite features a striking floating dual vanity, stone benchtops, corner spa and ample storage. This end of the home feels like your own sanctuary and is remarkable to say the least.
The 684m2 allotment has been designed in such a way to provide a low maintenance lifestyle so that you can have your weekends back to relax and enjoy.
Features – Keep your summer bills affordable and eliminate those winter bills with the 20kw solar panels. Combination of crim safe and security screens throughout. Smart fans, LED lights and storage under the stairs. Your vehicles will be secure in the double remote garage with additional storage.








 View more
View more View more
View more View more
View more View more
View more
