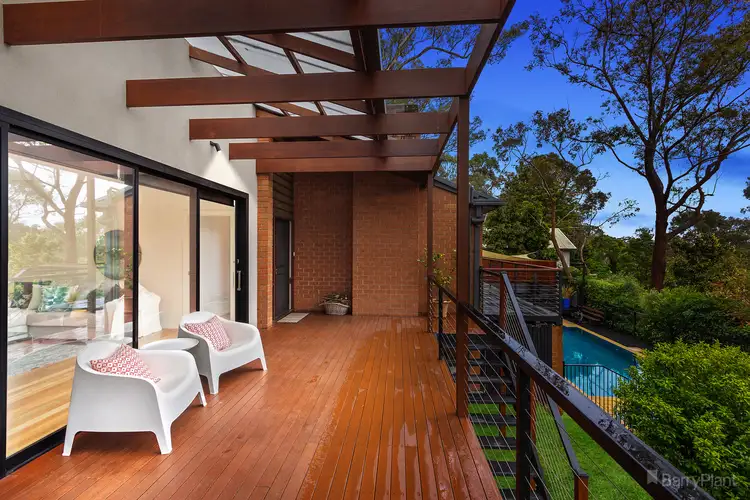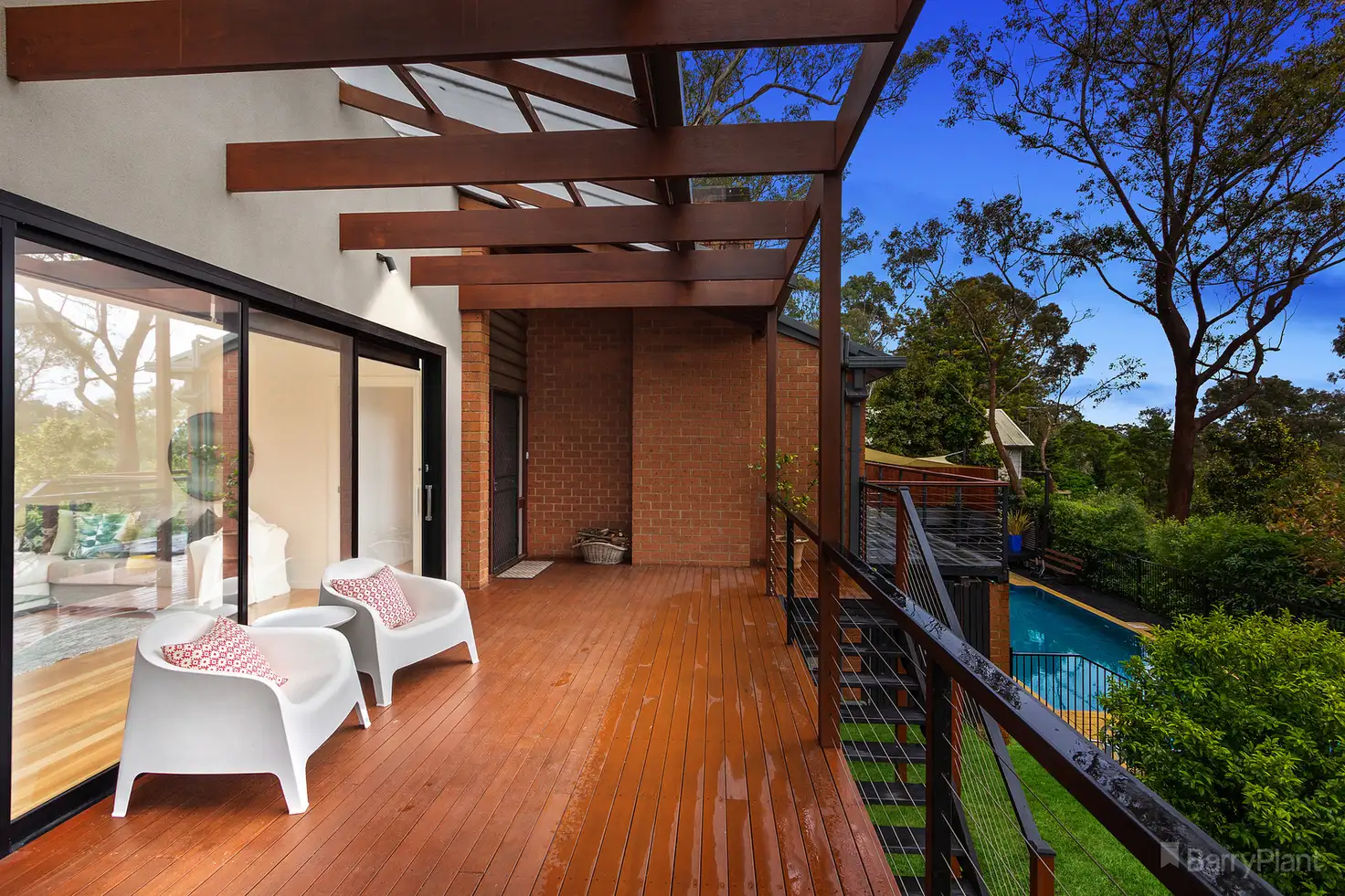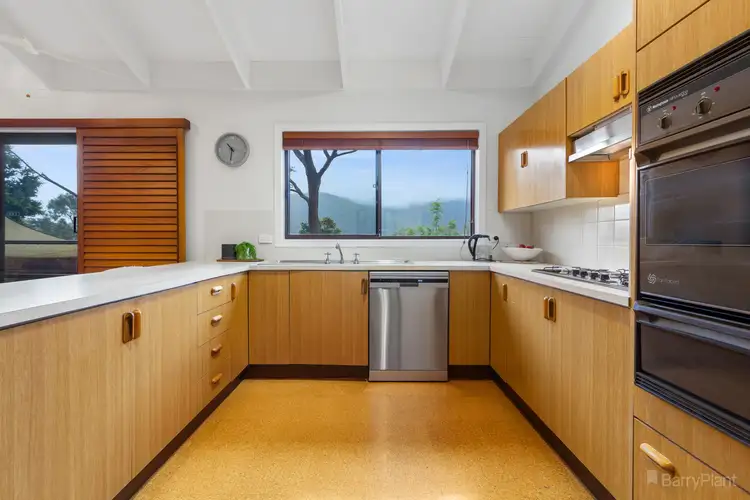$1,117,000
3 Bed • 2 Bath • 3 Car • 820m²



+8
Sold





+6
Sold
29 Talaskia Road, Upper Ferntree Gully VIC 3156
Copy address
$1,117,000
- 3Bed
- 2Bath
- 3 Car
- 820m²
House Sold on Fri 26 Nov, 2021
What's around Talaskia Road
House description
“** ALL OFFERS TO BE PRESENTED FRIDAY 26TH NOVEMBER AT 5PM **”
Property features
Other features
Area Views, Close to Schools, Close to Shops, Close to Transport, Outdoor Entertaining, PoolLand details
Area: 820m²
Interactive media & resources
What's around Talaskia Road
 View more
View more View more
View more View more
View more View more
View moreContact the real estate agent

Adam Percy
Barry Plant Boronia
0Not yet rated
Send an enquiry
This property has been sold
But you can still contact the agent29 Talaskia Road, Upper Ferntree Gully VIC 3156
Nearby schools in and around Upper Ferntree Gully, VIC
Top reviews by locals of Upper Ferntree Gully, VIC 3156
Discover what it's like to live in Upper Ferntree Gully before you inspect or move.
Discussions in Upper Ferntree Gully, VIC
Wondering what the latest hot topics are in Upper Ferntree Gully, Victoria?
Similar Houses for sale in Upper Ferntree Gully, VIC 3156
Properties for sale in nearby suburbs
Report Listing
