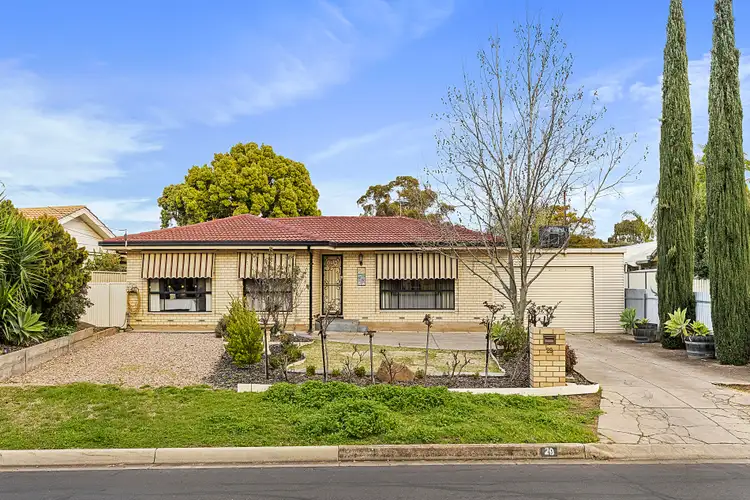Delightfully located with a verdant outlook over the neighbouring reserve, this desirable 4 bedroom home offers a great opportunity for younger families to purchase and enjoy the contemporary upgrades that flow throughout.
The home boasts 2 separate living areas and 4 bedrooms, flowing across a tidy, spacious layout. A generous combined living/dining room will provide great spot for your daily relaxation. Timber look laminate floors, neutral tones and downlights add the ambience.
A stunning upgraded kitchen offers crisp white cabinetry, stainless steel appliances, central island breakfast bar, double sink with filtered water, 5 burner hot plates, window overlooking the alfresco area and so much storage space.
The master bedroom features a built-in robe, ceiling fan and hidden ensuite bathroom, while bedrooms 2 & 3 both provide built-in robes. Bed 4/study is of good proportion.
When it's time to entertain, step on through to the games room/2nd living area. There is plenty of space here for a billiard table or create your own man cave. A kitchenette/bar provides a convenient utility, complete with double sink and breakfast bar.
Premium outdoor entertaining is available under a massive gabled pergola. Shade blinds to the exposed edge increase the year-round usability, while an industrial fan moderates the temperature.
Tradesmen, hobbyists and collectors will love the large, secure two-car carport with auto roller door and adjacent garage/workshop, all offering plenty of space for the family cars and additional recreational vehicles.
Ducted reverse cycle air-conditioning will ensure your year-round comfort, while a 10 panel solar system keeps the energy bills low.
Briefly:
* Stylish 4 bedroom home in a great location overlooking reserve
* Generous allotment of 650sqm
* Timber look laminate flooring, neutral tones and downlights
* Generous L-shaped living/dining room with ceiling fan
* Kitchen adjacent dining offers crisp white cabinetry, stainless steel appliances, central island breakfast bar, double sink with filtered water & 5 burner hot plates
* Spacious 2nd living room/games/man cave
* Games room with kitchenette offering double sink and breakfast bar
* Massive gabled pergola with industrial fan
* Pull down shade blinds to pergola
* 4 spacious bedrooms, all of good proportion
* Bedroom 1 with ceiling fan, built-in robe and hidden ensuite bathroom
* Bedrooms 2 & 3 with ceiling fans and built-in robes
* Ducted reverse cycle air-conditioning
* Generous two-car carport with auto roller door
* Spacious workshop/garage
* 2 x rainwater tanks
* 10 solar panels for reduced energy bills
* Irrigation to the front yard
* Ideally located close to transport, shopping and schools
The Little Para River Reserve is just down the road, a great place for your sporting and recreational activities. Lyell McEwin and Calvary Hospitals are in the local zone for quality medical services and Saints Shopping Centre, Golden Grove Shopping Centre and Elizabeth Shopping Centres are all close by for your consumer requirements.
Local unzoned primary schools in the area include Salisbury Park Primary School, just a short walk away, Madison Par School, Brahma Lodge Primary & Salisbury Primary School. The zoned High School for the area is Salisbury High School.
Quality private schools available include Tyndale Christian College, Thomas More College, Pedare Christian College & Gleeson College.
Zoning information is obtained from www.education.sa.gov.au Purchasers are responsible for ensuring by independent verification its accuracy, currency or completeness.
Property Details:
Council | Salisbury
Zone | GN - General Neighbourhood
Land | 650 sqm(Approx.)
House | 337 sqm(Approx.)
Built | 1974
Council Rates | $TBC pa
Water | $TBC pq
ESL | $TBC pq
Ray White Norwood are taking preventive measures for the health and safety of its clients and buyers entering any one of our properties. Please note that social distancing will be required at this open inspection.








 View more
View more View more
View more View more
View more View more
View more
