Sitting proudly on an elevated block with a clean, modern façade, this fully renovated, two-level home offers true dual living. Essentially two separate homes on one block, each with its own entrance, kitchen, bathroom and living spaces. It's an exceptional opportunity for investors, extended families or those wanting to offset their mortgage with strong dual-income returns.
The upper level showcases a beautifully refreshed open-plan design, where the kitchen, dining and living spaces flow together effortlessly. The kitchen features ample cabinetry, a marble-look splashback, and a striking matte-black infinity island bench that doubles as the perfect breakfast bar. Silver tapware and soft-tone cabinetry give the space a clean, elegant finish. From here, sliding doors open onto the covered timber deck, a brilliant entertaining zone overlooking the backyard with mountain glimpses toward the west. It's an ideal spot for barbecues, morning coffee or relaxed outdoor dining.
Behind the kitchen is the main bathroom, cleverly designed with an integrated laundry, complemented by a shower-over-bath and built in shelving all finished in contemporary stone-look tiles, providing easy day-to-day functionality. All three upstairs bedrooms are generous in size, the master and second bedroom each feature brand-new built-in robes with stunning timber interiors, while the third bedroom (without built-ins) is perfect as a child's room, office or guest space. The master also enjoys its own beautiful new ensuite, complete with contemporary tiling, frameless glass shower and modern vanity.
Designed as its own private retreat, the lower level offers a self-contained layout ideal for a single occupant, couple, Airbnb guests or extended family. A coastal-inspired open-plan living and dining area connects to a beautifully finished kitchen in the same material palette as the upper level, creating a cohesive feel throughout the home. The island provides practical breakfast seating while still allowing room for a full dining setting and cosy lounge zone. The bedroom sits privately to the side, featuring timber-look flooring, a built-in robe and a wide window overlooking the front yard. Opposite the bedroom is the renovated bathroom, appointed with new floor-to-ceiling tiles, a sleek built-in vanity with mirrored storage, a glass shower and toilet, completing a functional, well-designed space.
Full-height sliding doors open directly to the private outdoor area, which currently features laid turf for staging purposes. This space is now being upgraded, with the turf soon to be replaced by a brand-new concrete slab and neutral tiled alfresco area, dramatically enhancing the indoor-outdoor flow and creating a cleaner, more functional entertaining space for guests or tenants. This level enjoys complete privacy from upstairs and has its own private entrance, making it exceptionally practical for dual living, long-term rental or short-stay accommodation.
The entire 720sqm block has been designed for usability, privacy and long-term flexibility. New boundary gardens frame the home, and secure fencing separates the upper and lower outdoor zones, giving each level its own distinct area.
Beyond the courtyard, the rear yard unfolds into a wide, open stretch of land. Currently home to a covered carport, this expansive space provides incredible potential: install a swimming pool, build a larger entertaining pavilion, add a workshop or simply enjoy it as a huge, flat lawn where kids and pets can play safely. The scale and layout of the block make it rare, valuable and highly adaptable for future additions. At the front, a newly refreshed yard, updated gardens and generous off-street parking complete the picture.
Positioned in a quiet, convenient pocket of Nerang, the home places everyday essentials within minutes. Highland Park Shopping Plaza, local cafés, medical centres, sporting fields and parks are all close by. Families will appreciate quick access to Nerang State School, St Brigid's Primary, Silkwood School and multiple childcare centres, while commuters enjoy easy connectivity to the M1.
You're also just minutes from the Nerang River parklands, Metricon Stadium, Robina Town Centre and less than 20 minutes from Gold Coast beaches. With continued suburb growth and strong rental demand, this property stands out as a compelling investment or lifestyle upgrade.
With works being completed right up until auction day, this is a property that will only get better each week, be sure to inspect early and often, and contact Dylan Foote on 0428 275 785 to secure your interest before auction day on Thursday, 4th December at 2:00pm.
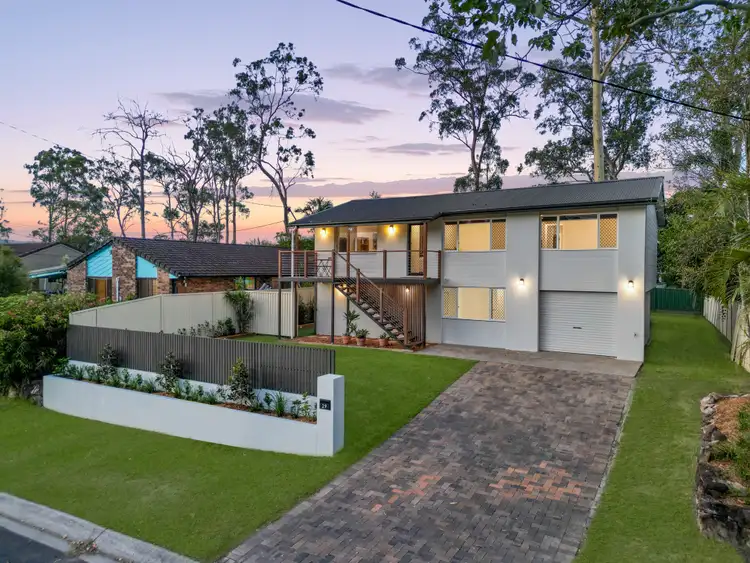
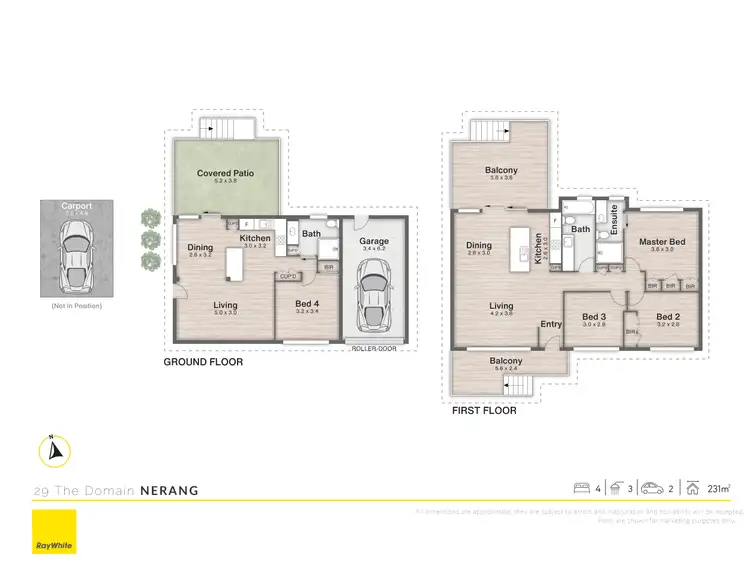
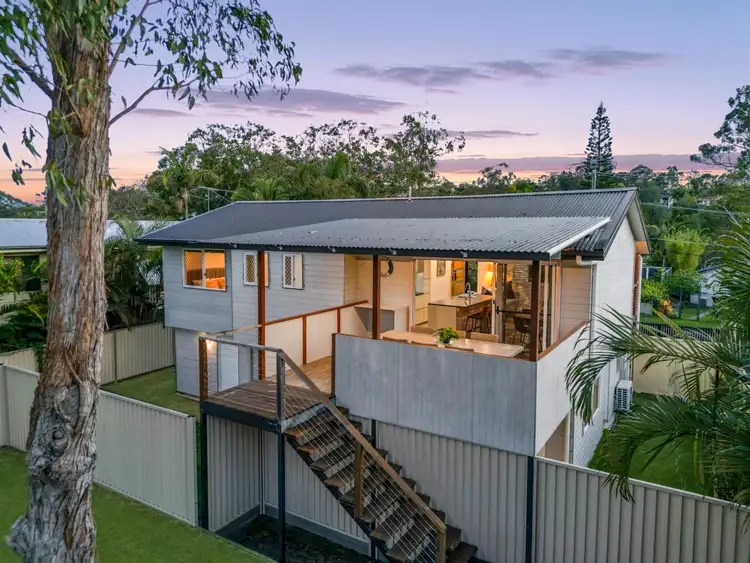
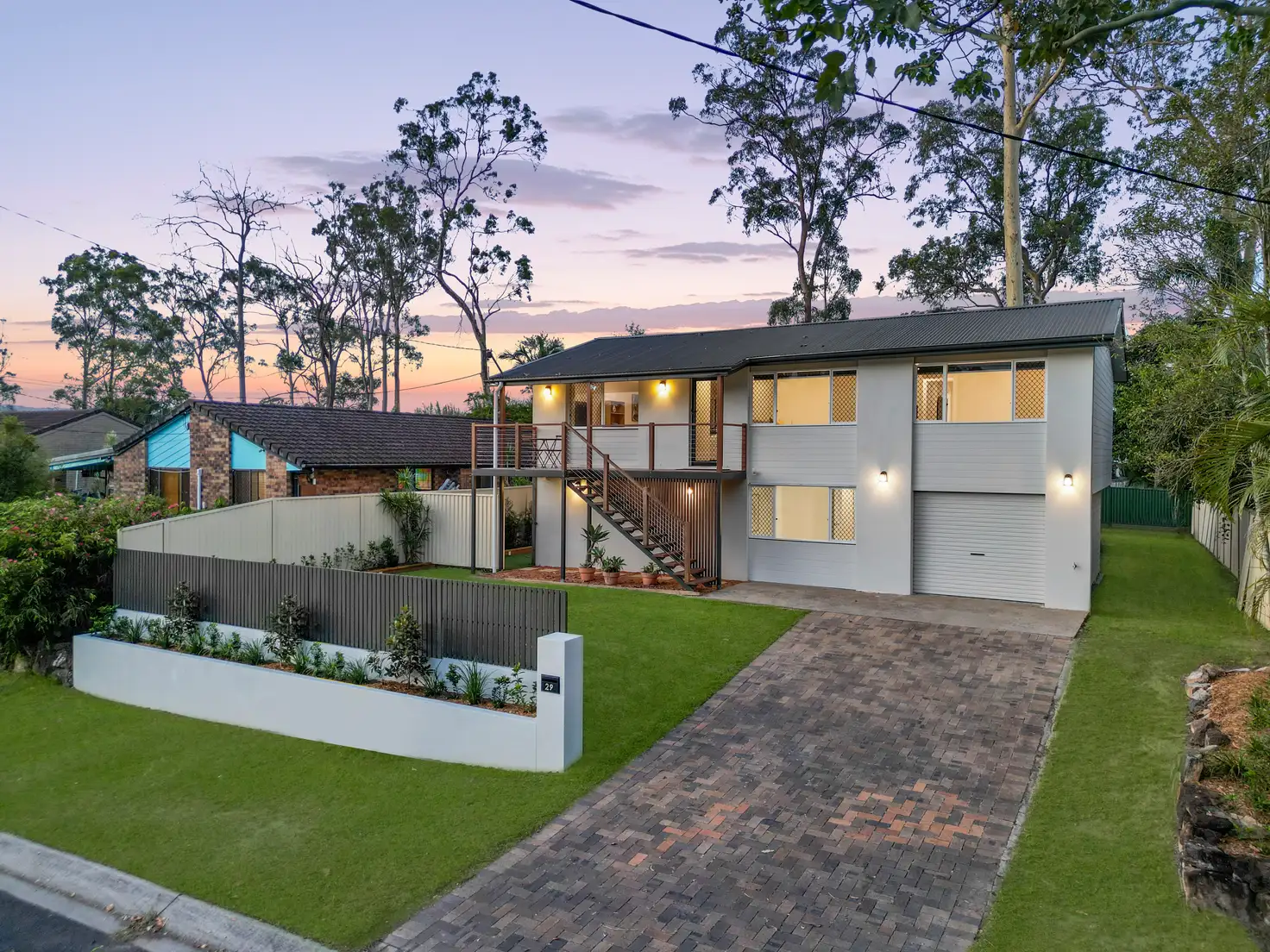


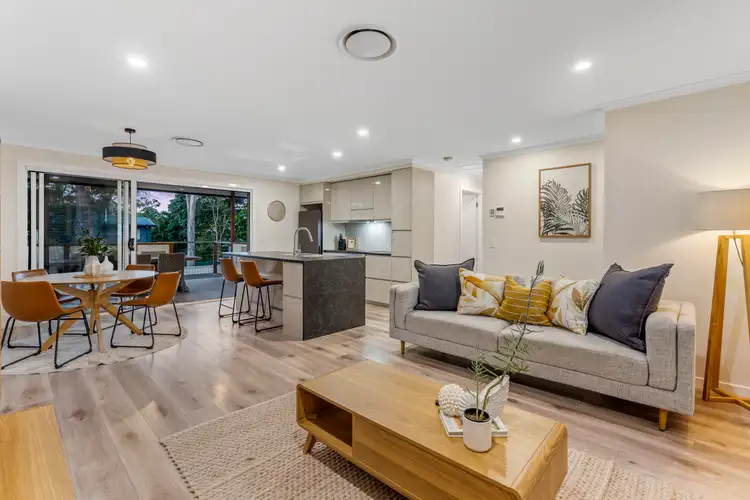
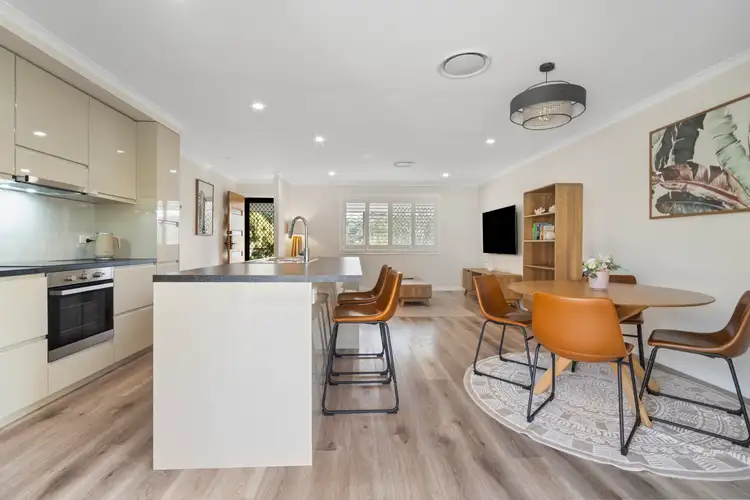
 View more
View more View more
View more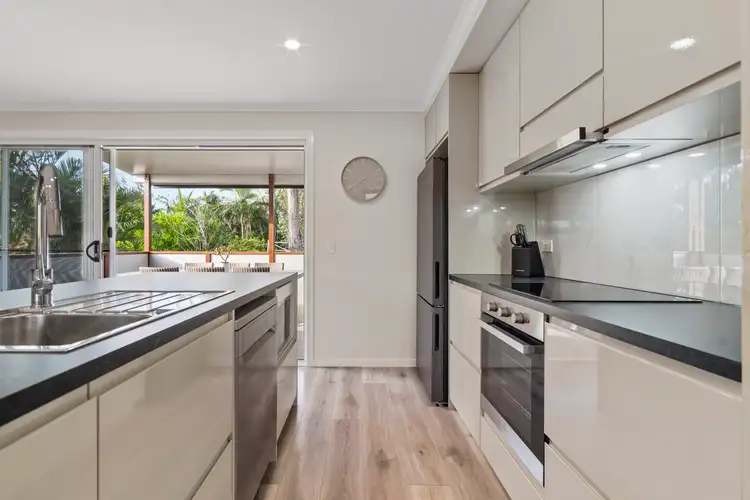 View more
View more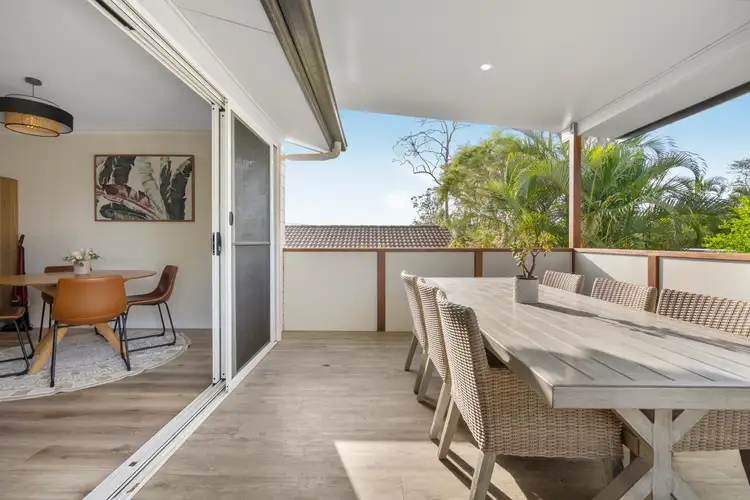 View more
View more
