Unquestionably one of the finest residences lining the golf course in this exclusive residential enclave, this architect designed contemporary masterwork has been remastered to provide a residence of the absolute highest calibre. Conceived for gala entertaining with sweeping living spaces flowing to customised entertainers' terraces with 5-star resort-like luxuries, it rests on an exquisitely landscaped 2,030sqm parcel with near level lawns and sun-soaked north rear aspect. Directly adjoining the golf course with picturesque vistas embracing the 13th green and fairway, this prestigious lifestyle retreat is wonderfully secluded yet only 30 minutes from Sydney's CBD.
It's easy to see why the project manager for the construction of The Terrey Hills Golf Club snapped this premium block up when he was offered the first choice, it faces due north at the rear with not a neighbour in sight, just glorious views over the golf course and bushland.
Beyond a striking cement rendered faade, complemented by beautifully landscaped gardens, the residence is accessed via an impressive entrance foyer where guests are welcomed at the adjoining granite bar that holds pride of place under a soaring double-height ceiling with chandelier, comes complete with two wine fridges and opens to the front terrace.
An extensive living area leads to an open sunlit courtyard with a gas fire-pit, a hand-carved sandstone water feature with blade waterfall, plus a sundeck integrated with a built-in spa. The games room is lined with select burl wood cabinetry that conceals a whiskey cabinet and wet bar, the dining room is adjacent to the kitchen and a vast family room opens via bi-folds to an extensive covered entertainers' deck overlooking a glass mosaic tiled infinity edge Magna pool across the garden to the golf course.
Recently renovated with top-of-the-range Miele appliances, the gourmet Corian kitchen includes gas cooktops, integrated coffee machine, and door in door fridge, stainless steel dishwasher and butler's pantry.
The accommodation comprises four king-size bedrooms with built-ins and includes a palatial master suite with walk-in robe and ensuite. Marble flooring and glass vanity tops grace the opulent bathrooms and ensuite, and there's a powder room for guests. The upper level also houses a study area/library and accesses an elevated terrace with a raised roof commanding magical views across the 13th green and up the fairway.
Updated with the latest technology, it comes equipped with a fully integrated Control 4 home automation system operated by iPad, iPhone or dedicated wall-mounted touchscreens controlling the lighting, comfort, music and TV with preprogrammed scenes and modes and the flexibility to create your own. A 75" flat screen TV disguised as an elegant mirror graces the lounge room wall, there are surround sound zones both inside and in the outside entertaining areas and garden.
Additional features include a remote-controlled double-lock-up garage with race-deck interlocking flooring and internal access, a large storeroom, additional car spaces plus an area for boat and trailer, very solid full brick and concrete construction, high ceilings, marble and timber parquetry flooring, 4 gas fireplaces and keyless touchpad entry plus a convenient laundry chute, ducted air conditioning and a ducted vacuum system throughout. Also included is an innovative modern pool table that has a removable tailor-made top, and customised stools, to create a 14+ seat dining table.
Its premium near level half acre (approx.) parcel was redesigned two years ago by Harrison's Landscaping, an award-winning landscape design and construction company. With its rear garden remodeled to blend perfectly with the golf course, it offers a true sense of privacy, tranquility and sanctuary. An extensive polycarbonate roof covers the main terrace, there's a fully automated watering system, garden lighting and outdoor sound system, "Oasis" six seats fully decked spa, "Real Flame" gas fire pit, hot and cold outdoor shower, hand-carved sandstone water feature with blade waterfall as well as a state-of-the-art infinity edge magnesium salt pool.
Nudging the 13th fairway at the rear, with direct access to the golf course, it is nestled within a prestigious estate of similar elite residences.
Peacefully located in the tranquil confines of exclusive Duffys Forest, it is only a few minutes from the Terrey Hills Primary School, Northern Beaches Christian School, Japanese School, the village shops and several excellent restaurants, 10 minutes from beaches and marinas and 30 minutes to Sydney's CBD by bus or car.
** Long settlement available if preferred **
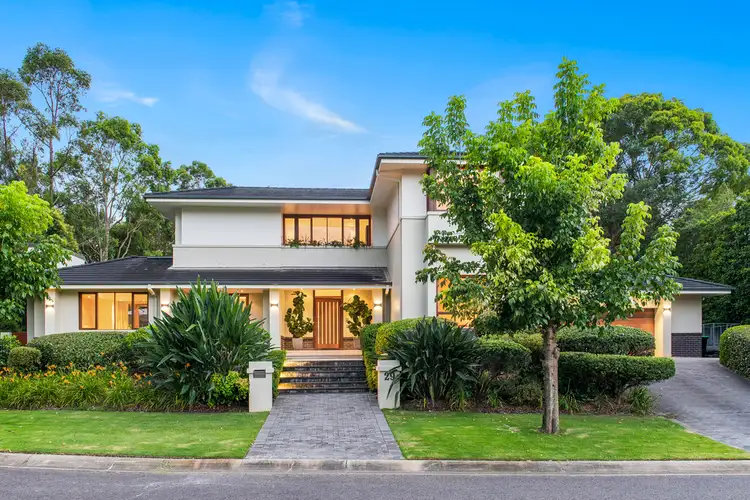
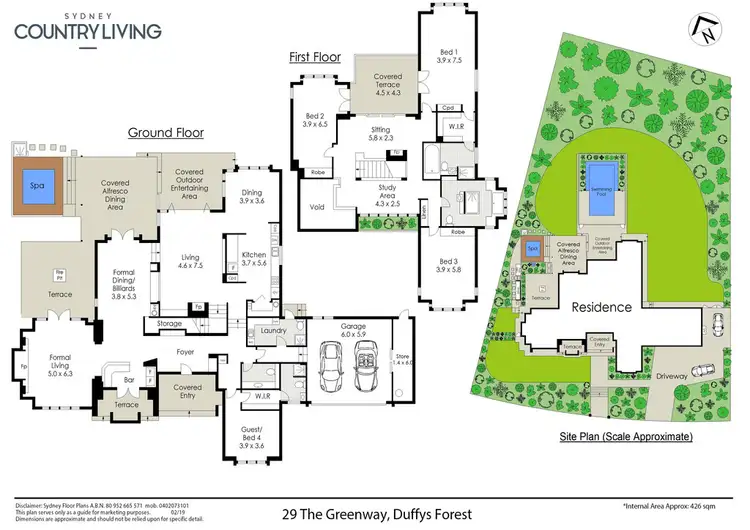
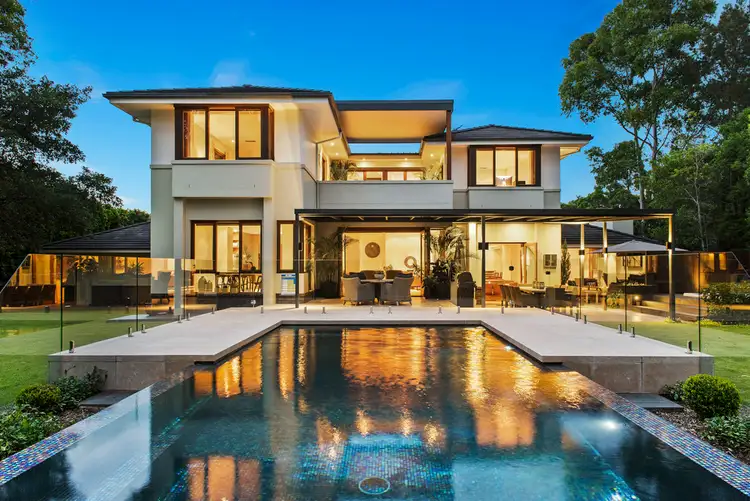
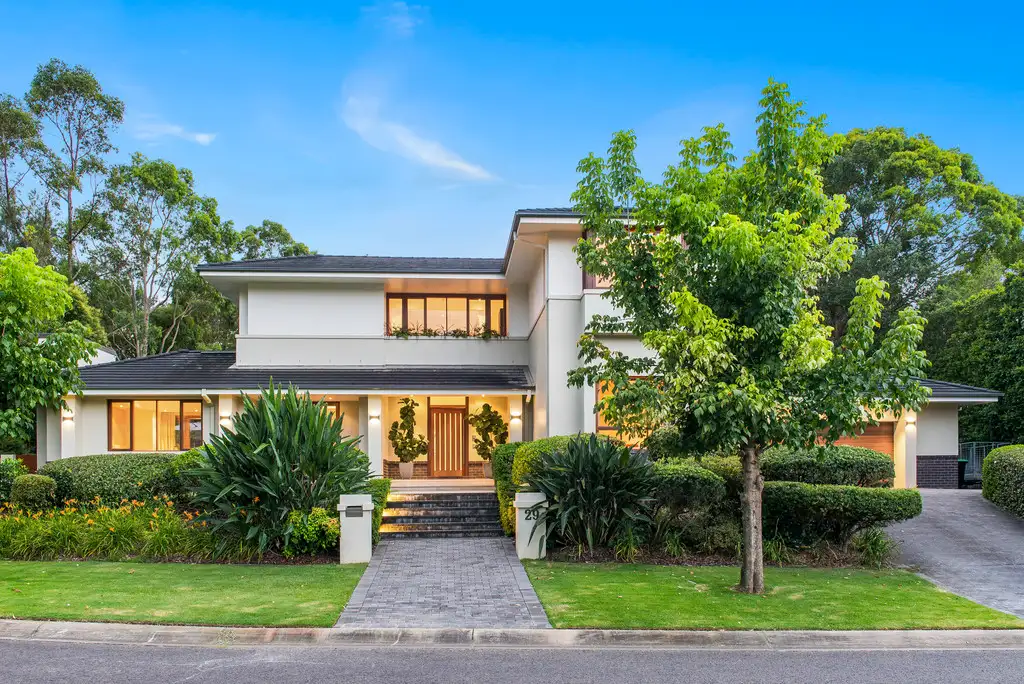


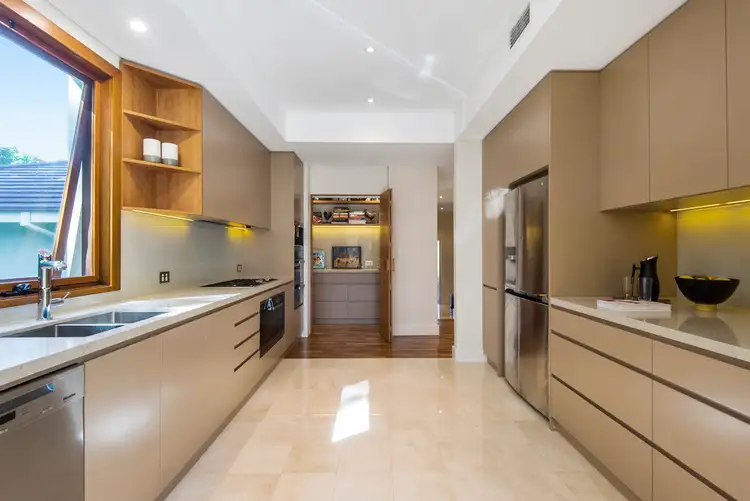
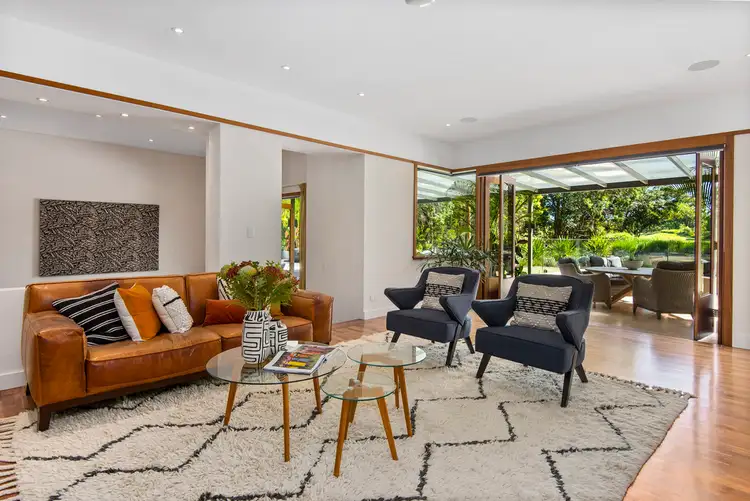
 View more
View more View more
View more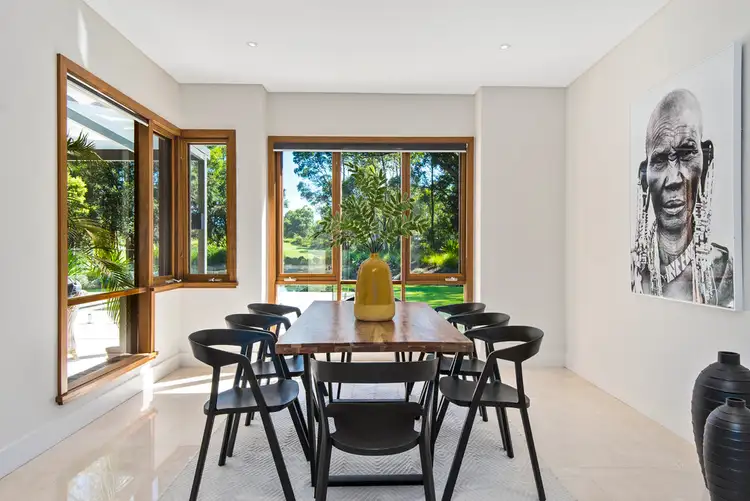 View more
View more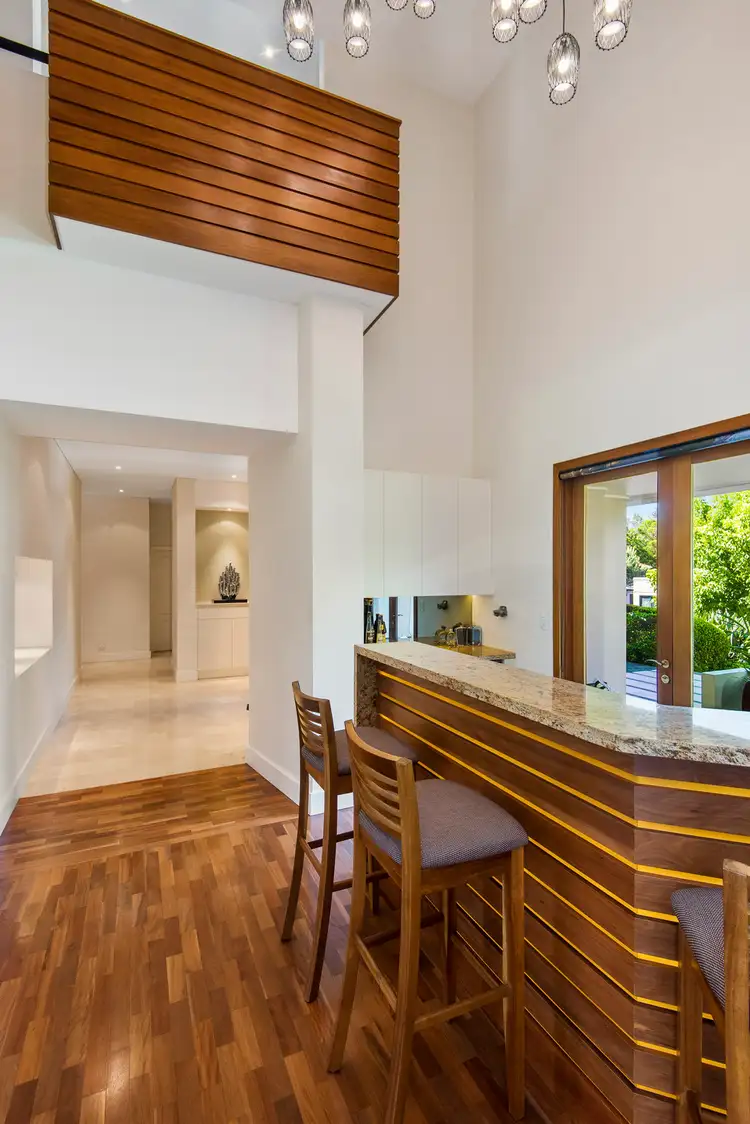 View more
View more
