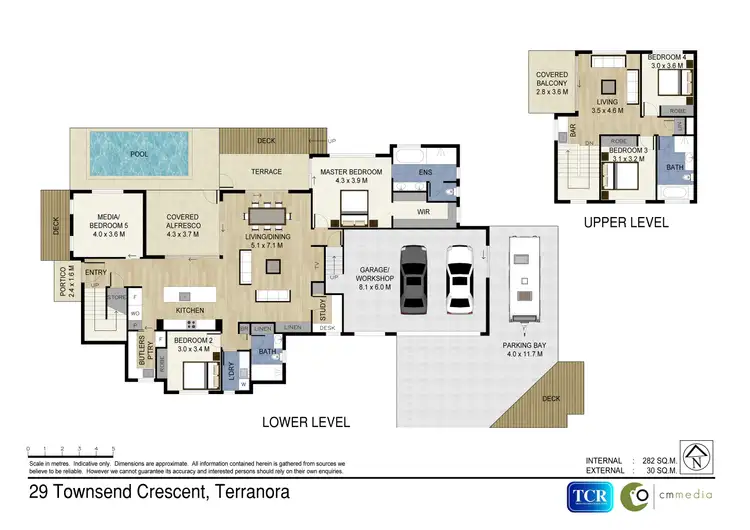Experience the perfect blend of modern luxury and family functionality in this near-
new Altitude Custom Home, set on a rare, level 592m² corner allotment in Terranora.
Designed for effortless entertaining and everyday comfort, this five-bedroom
residence includes a dedicated office, three full bathrooms, and multiple living
zones-all finished to an exceptional standard.
Step inside to discover bright, open spaces enhanced by 2.7m ceilings and 2.4m
doors, a gourmet kitchen with butler's pantry, and seamless indoor-outdoor flow to a
north-facing alfresco overlooking a heated magnesium pool. The oversized double
garage includes a workshop, while remote-controlled gated side access provides
secure parking for a caravan, boat, or trailer-an uncommon advantage in this
sought-after location.
Every detail has been thoughtfully considered, from Crimsafe security screens and
full CCTV coverage to zoned ducted air conditioning, premium fixtures, and
immaculate landscaping. Upstairs, enjoy elevated views of Terranora Broadwater,
Kirra, and the Gold Coast skyline-all just minutes from top schools, parks, major
shopping centres, and the M1.
Key Features:
Block &security:
• Fully fenced 592m² corner block, remote-controlled gate,
CCTV with night vision
Garage & Parking:
• Oversized double garage plus secure space for
caravan/boat/trailer
Climate Control:
• Zoned ducted air conditioning, ceiling fans, quality window
furnishings
Kitchen & Living:
• Gourmet kitchen, butler's pantry, under-cabinet LED
lighting, three living zones
Accommodation:
• Five bedrooms, mirrored robes, master suite with
freestanding bath, three full bathrooms
Outdoor Living:
• Heated magnesium pool, alfresco with Balinese-style fans,
NE-facing deck, landscaped gardens, level easy maintained lawns
Location:
• 12 mins to Gold Coast Airport, close to beaches, Tweed Valley
Hospital, schools, and M1
Convenient Terranora locale
2.7km to schools, 5.2km to Tweed City, 9km to beach/airport.
Why You'll Love It:
This home offers privacy, security, and functionality in one of Terranora's most
desirable pockets. Move-in ready and built to impress, it's the perfect choice for
families seeking space, style, and convenience.
INSPECTIONS BY APPOINTMENT








 View more
View more View more
View more View more
View more View more
View more
