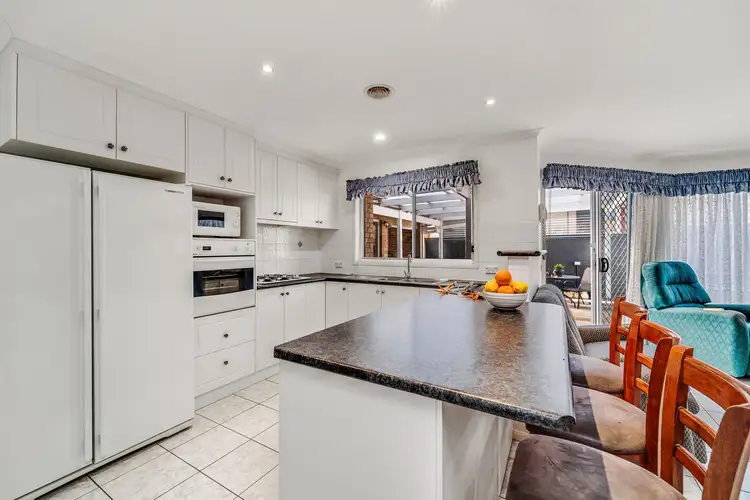Welcome home to this four bedroom delight, easy care, your blank canvas to the backyard, 172.81m2 of living, and a big 670m block. Only minutes away from the Dunlop shopping centre, Kippax and the Belconnen Mall and easy to the City. Wake up everyday to this intuitive floor plan with a split living design and everything you need in a large open plan family and meals area off the kitchen with covered outdoor entertaining terrace and plenty of room to move.
Beautifully cared for, this home offers you a large entrance hall, formal sunken lounge and formal dining room, a built-in study desk off the kitchen, tiling flooring and carpets in the bedrooms, master bedroom ensuite, separate spa bath in the immaculate main bathroom, full length windows to the floor, lace and heavy custom-made curtains throughout, security alarm (btb) and screens, big family laundry room with excess storage cupboards, 4 burner gas cooktop, dishwasher, ducted reverse cycle air conditioning, Hills hoist clothes line, double carport and over-sized double garaging with additional single roller door out to the rear.
Make this your very own Happy Ever After' and come and enjoy this beautifully appointed home first-hand and all of the easy location features offered with it.
Features Include:
- Built 1999 - Separate title
- 2nd Owner
- Design - saturated with natural light
- 4 Bedrooms (with built-in robes and the master bedroom with walk-in robe)
- Separate sunken lounge room and dining room
- Open plan kitchen with meals and family rooms
- Large entertainers Kitchen - Chef wall oven, 4 burner gas cooktop, Chef dishwasher
- Main bathroom beautiful condition, separate spa bath, and separate shower
- Linen cupboard in the laundry, additional cloak cupboard in the hall off the entrance
- Large back yard ready for your own touch (grassed)
- Ducted RCAC throughout
- Secure yards and garage access to the rear
- Over-sized double garage and single roller door to rear yard and double carport
- Custom-made lace and heavy curtains
- Carpet and tile flooring
- Large format windows to the floor
- Covered entertaining pergola to the rear
- Security alarm (can be connected) and doors
- Close to shops and buses
EER: 6.0 Stars
Land Size: 670m (approx.)
UV: $295,000 (approx.)
Land Rates: $2,179 pa (approx.)
Land Tax: $2,750 pa (approx.)
Gross Floor Area House: 172.81.5m (approx.)
Garage Area: 39.3m (approx.)








 View more
View more View more
View more View more
View more View more
View more
