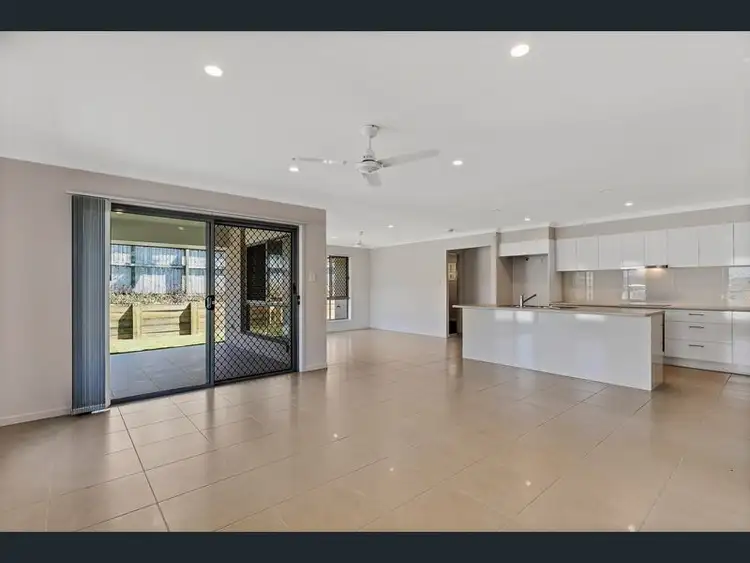$527,000
4 Bed • 2 Bath • 2 Car • 738m²



+4
Sold





+2
Sold
29 Tramline Rise, Burnside QLD 4560
Copy address
$527,000
- 4Bed
- 2Bath
- 2 Car
- 738m²
House Sold on Mon 10 Aug, 2020
What's around Tramline Rise
House description
“Large brand new family home!”
Property features
Building details
Area: 210m²
Land details
Area: 738m²
Interactive media & resources
What's around Tramline Rise
 View more
View more View more
View more View more
View more View more
View moreContact the real estate agent

Adrian Matthews
@realty
0Not yet rated
Send an enquiry
This property has been sold
But you can still contact the agent29 Tramline Rise, Burnside QLD 4560
Nearby schools in and around Burnside, QLD
Top reviews by locals of Burnside, QLD 4560
Discover what it's like to live in Burnside before you inspect or move.
Discussions in Burnside, QLD
Wondering what the latest hot topics are in Burnside, Queensland?
Similar Houses for sale in Burnside, QLD 4560
Properties for sale in nearby suburbs
Report Listing
