THE BRAD WILSON TEAM & RAY WHITE ALLIANCE ARE EXCITED TO PRESENT 29 TREELINE CIRCUIT, UPPER COOMERA, TO MARKET!
Unveiling 23 squares of contemporary design and exquisite finishes, this impeccably renovated residence promotes open-concept living and an impressive outdoor appeal. Masterfully designed across a single storey, this split-level home is a sanctuary of modern luxury, seamlessly blending family comfort with grand-scale entertaining. Perfectly positioned in the tranquil Reserve Rise Estate, situated centrally between Brisbane and the Gold Coast, the residence embodies refined living in one of the region's most sought-after locations.
Exuding understated grandeur, a warm welcome awaits as you step inside to discover soft timber flooring, coastal plantation shutters and heightened ceilings. Appreciate sun-drenched interiors and an open-plan kitchen, living, and dining area, effortlessly extending to the remarkable outdoor entertaining space. Designed for the culinary connoisseur, the kitchen delivers a true statement of style and functionality. Fresh white cabinetry, modern black finishes and striking stone benchtops illuminated by strip pendant light all contribute to its refined aesthetic.
Venture through expansive sliding doors which seamlessly dissolve the boundaries between indoors and out, promoting an unparalleled setting for entertaining. Hosts guests in style on the enormous wrap-around deck - enjoy a family barbecue and overlook the kids playing in the grassy yard. As the evening approaches, take advantage of the fire pit area, adorned by white stones and modern grey paving.
Be mesmerised by an exclusive master suite, offering a king-sized retreat accompanied by a luxurious ensuite. The three additional bedrooms provide comfort and flexibility for the remainder of the family or guests, capturing plush carpets, ducted air-conditioning and built-in wardrobes. Indulge in a freestanding bath tub in the shared bathroom, complemented by a stylish floating vanity and generous shower complete with a black rain showerhead.
Experience a flawless fusion of contemporary elegance and effortless liveability - this exceptional home is a true entertainer's dream promoting a lifestyle of pure luxury and refined comfort where every detail has been curated to deliver a lifestyle of tranquillity and effortless sophistication.
Features include:
• Statement kitchen featuring new stone bench tops, new black stone double sink and gooseneck tap, new waste disposal, new dishwasher, new induction cooktop, crisp white cabinetry and a feature strip pendant light
• Kitchen cabinet carcass stripped, repaired and all doors rehung - all cabinetry doors and facings repaired and 2 pac finish
• Living area with a designated dining and lounge area, capturing hybrid timber flooring, white plantation shutters, LED downlights, ducted air-conditioning, ample natural lighting, a feature veejay panelled wall and multiple sliding doors leading outdoors
• Master suite fitted with a built in wardrobe with mirrored doors and a contemporary ensuite bathroom
• Three additional bedrooms offering plush carpets and built in wardrobes
• New wardrobe doors and new premium carpet to bedrooms
• Main bathroom boasting floor to ceiling grey tiling, a floating, timber-top vanity with a black basin, an enclosed shower with semi frameless glass and black rain shower head and stunning free standing bathtub
• Bathrooms offering new floor/wall tiles, new semi frameless shower screens installed, new vanities and benchtops, new taps, hand basins, mirrors etc., new back to wall toilets installed and new freestanding bathtub installed
• Laundry room with built in cabinetry and direct external access
• All tiling and flooring in the laundry, bathroom and ensuite removed, walls re-sheeted and waterproofed
• Enormous outdoor entertainment area with deck extending to the front of the house
• Motorised patio blinds (5) installed with remote
• Main patio post removed and installed steel beam and supports - patio extended to
boundary wall
• Double car garage with mezzanine floors
• All internal ceilings, walls, doors, door frames stripped, repaired/patched and repainted
• All skirting/architraves replaced
• All door hardware replaced
• New custom Shutters and curtains throughout
• New gas hot water system, 2 bottles
• 6.6kW solar system installed
• New ducted air conditioning throughout, to all living area and bedrooms, with zone controller
• LED lighting installed throughout
• NBN (FTTN)
• WiFi smart switches installed throughout
• All retaining walls and fences replaced
• Additional rear yard drainage installed
• New premium turf laid to front and rear yard
• New footpath around house and tint/sealer applied to driveway
• Roof repaired/repointed, acid washed, painted and sealed
• Rainwater tank for external use
• Wall mounted garden hoses
• Garden shed
• 604m2 block, no easements
• East facing
• Built 2007, Australasian Developments
• Slab on ground, brick veneer walls, timber frame and concrete tile roof
• 2.7m ceilings in the main living area/kitchen area, and 2.4m in the remainder of the home
• Termicide Termiglass physical termite barrier
• Council Rates approximately $1,000 bi-annually
• Water Rates approximately $270, plus usage, per quarter
• Owner occupied
Important: Whilst every care is taken in the preparation of the information contained in this marketing, Ray White will not be held liable for the errors in typing or information. All information is considered correct at the time of printing.
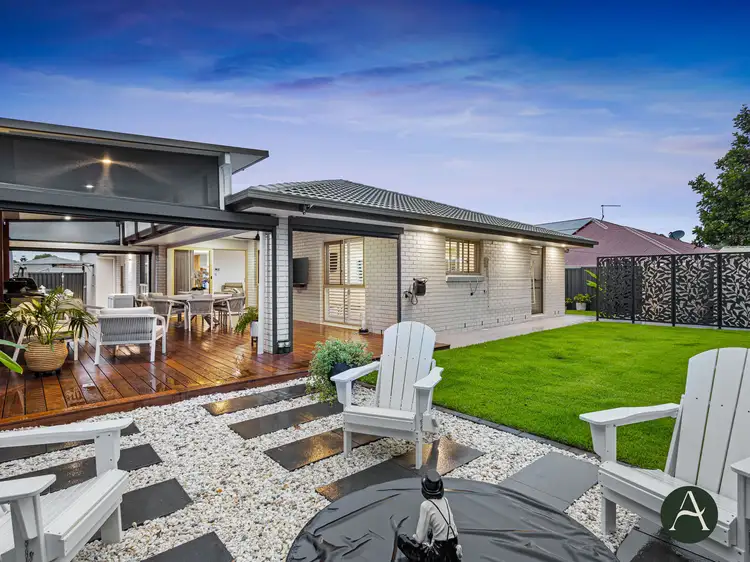
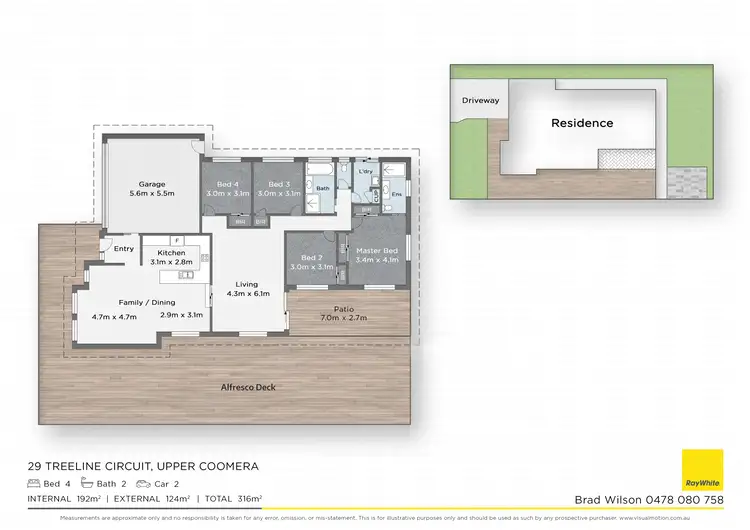
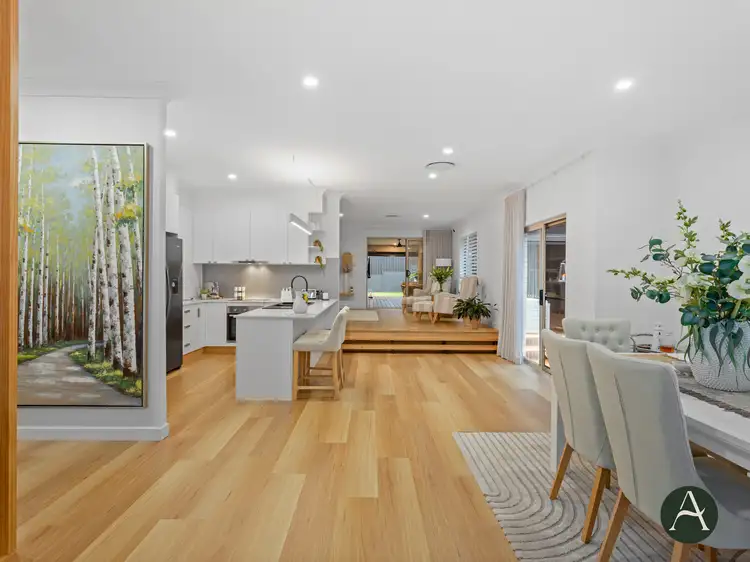
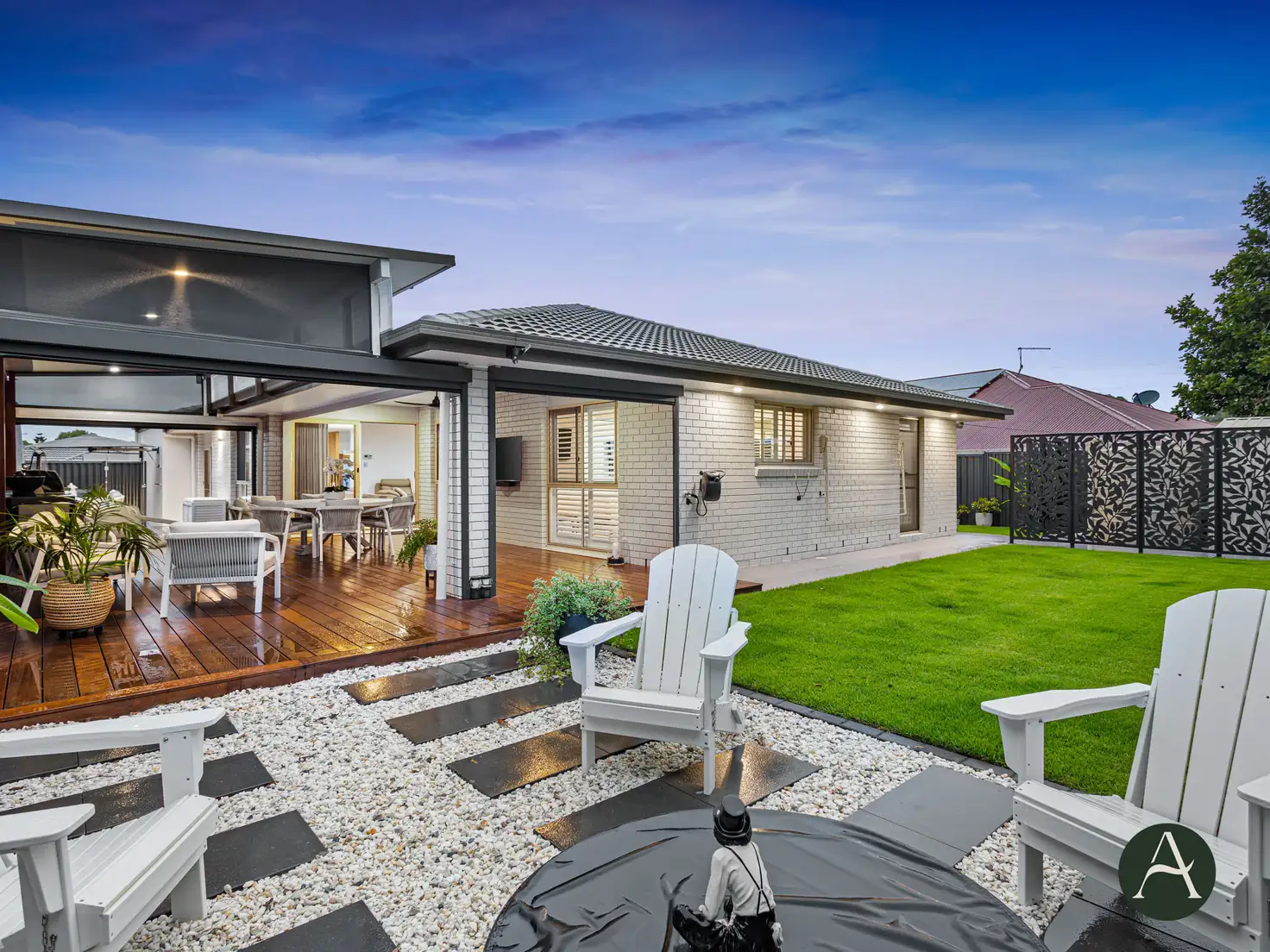



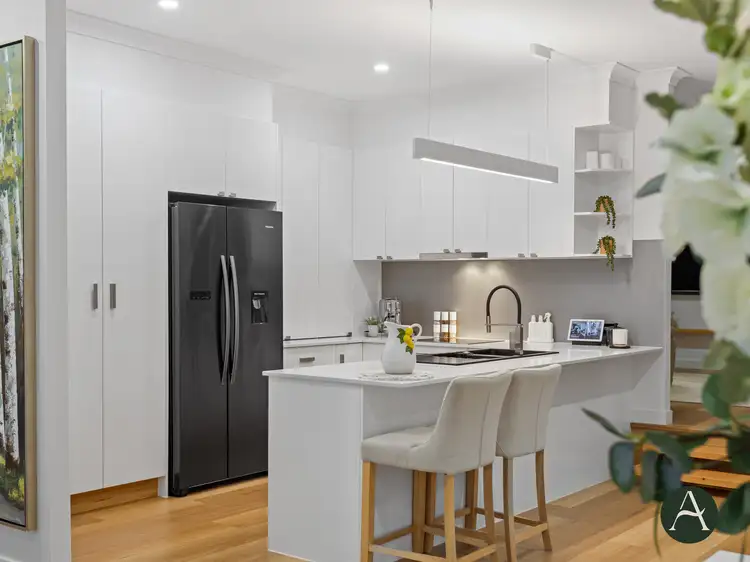
 View more
View more View more
View more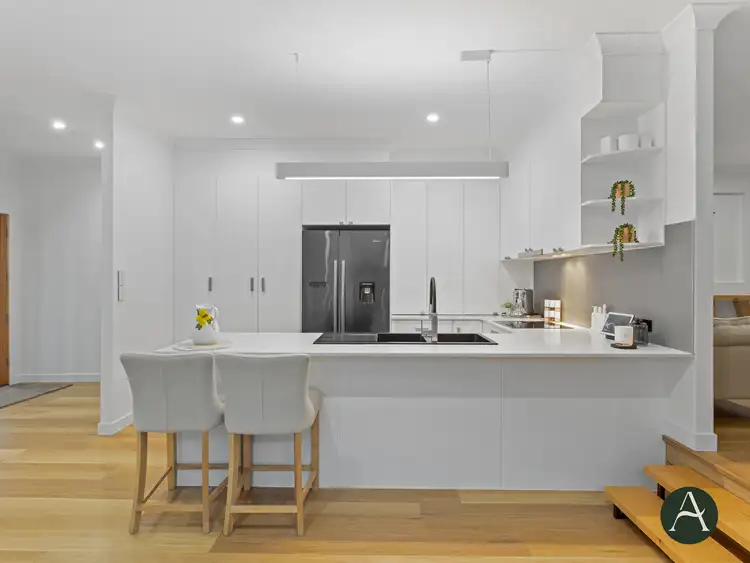 View more
View more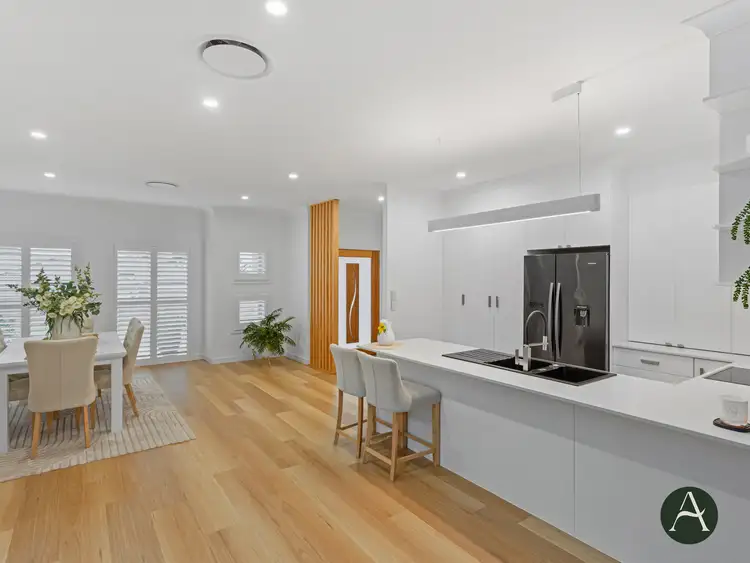 View more
View more
