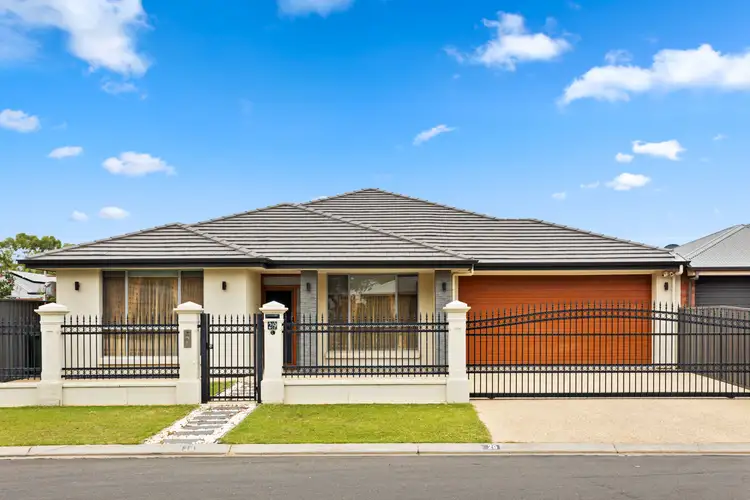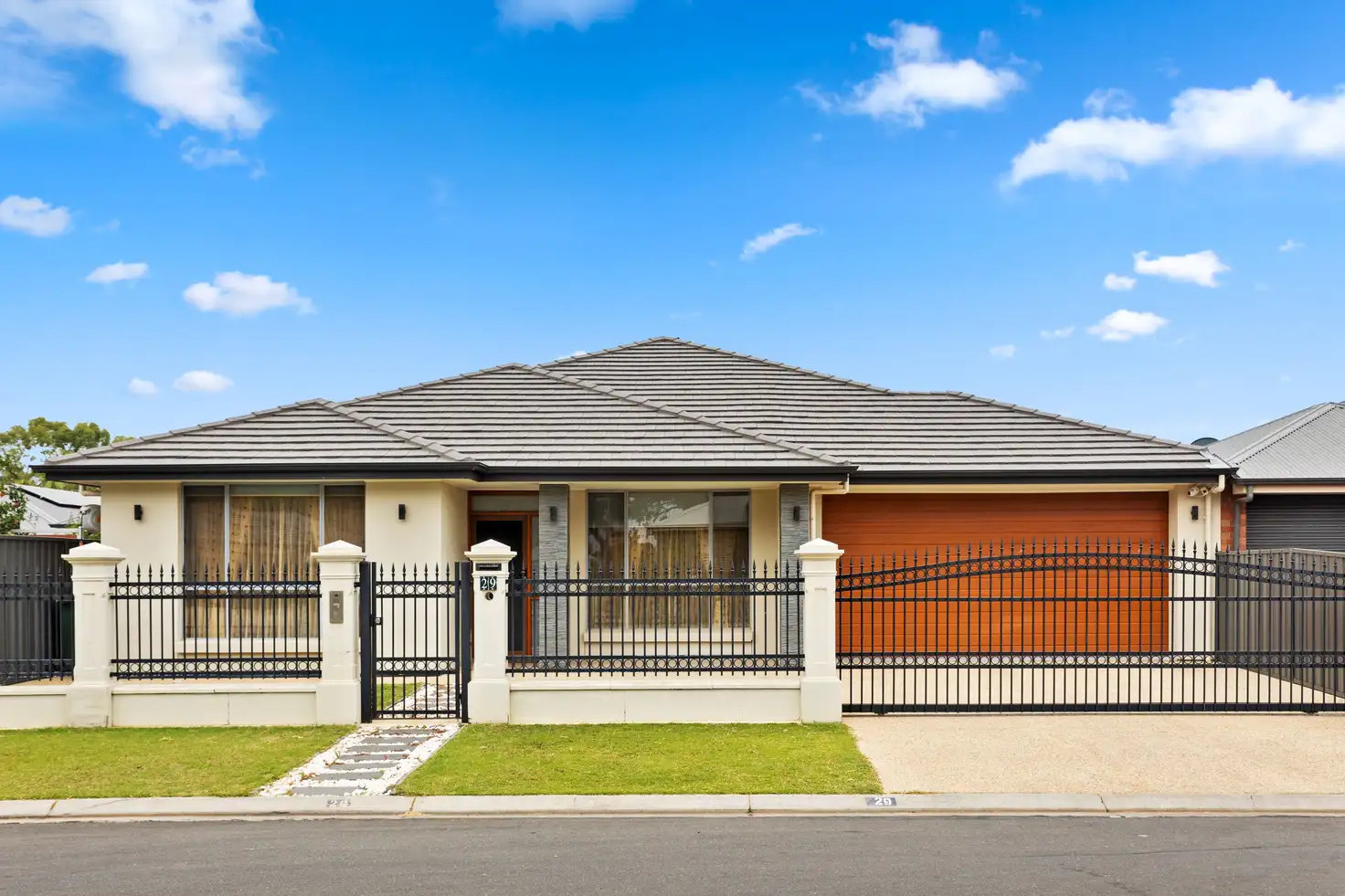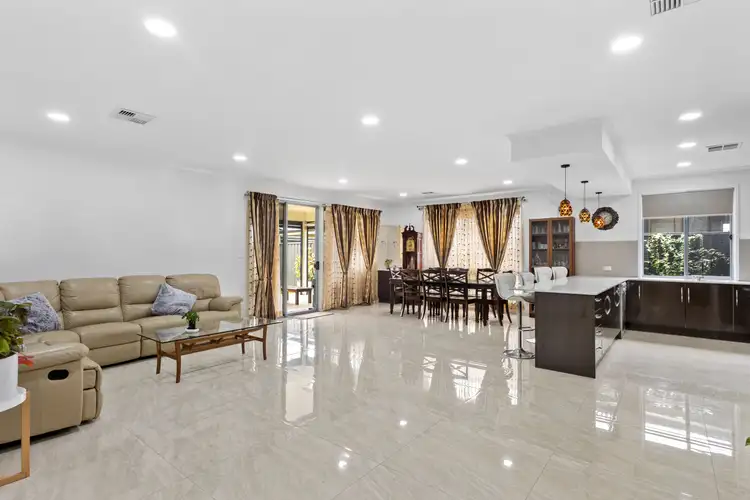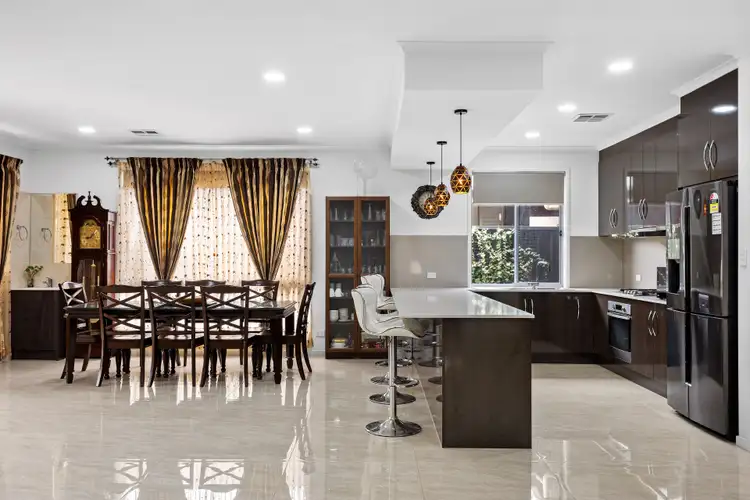Spilling with modern lifestyle finesse and packed with family-friendly feature, 29 Tripodi Circuit joins its designer neighbours and manicured streets of this recently developed pocket of the thriving north, and delivers a sparkling home ready for the brightest of futures.
Gliding across 264m2 of wonderful living space, and showcasing a superb 4-bedroom footprint - prepare for effortless entertaining and endless quality family time in this understated urban oasis. From the beautiful open-plan lounge, dining and gleaming luxury kitchen combining for one elegant social hub, dedicated home theatre room for popcorn-dusted movie marathons with the kids, to the chic all-weather alfresco inviting picture-perfect weekend barbeques - options abound no matter the season or reason here.
With exceptional adaptability, you'll find the sweeping master bedroom well positioned at the front of the home, and featuring huge his and hers walk-in wardrobe, as well as luxe ensuite, plus 3 additional bedrooms, all with handy built-ins.
A flawlessly stylish property, where bathrooms gleam with floor-to-ceiling tiles, the laundry sees fantastic storage, ducted AC keeps everyone climate comfy year-round, while being powered by bill-busting 7kw solar panels… this is every bit picture-perfect modern living, and absolute dream start to your next chapter.
Convenience is key here too, with leafy walking trails and lush reserves moments from your front door offering endless weekend adventure, The Pines Primary right around the corner for stress-free starts to your day, while the bustling shopping precincts of Hollywood Plaza and Parabanks a few minutes away will see to all your café, shopping essentials, and weekend entertainment.
FEATURES WE LOVE
• Beautiful open-plan entertaining potential as the spacious living, dining and designer kitchen combine for one fantastic space to host friends or cherish wholesome family time
• Gleaming modern chef's zone featuring sweeping stone bench tops and breakfast bar ready to handle the morning rush as much as cooking with company, pendant lighting, abundant cabinetry and cupboards, including walk in pantry, and stainless appliances
• Light-filled second lounge/home theatre room for more great entertaining potential
• Generous master bedroom featuring his and hers WIR and luxe private ensuite
• 3 additional ample-sized bedrooms, all with BIRs and ceiling fans
• Sparkling main bathroom featuring separate shower and bath, as well as separate WC and dual-vanity powder area
• Family-friendly laundry with lots of storage, ducted AC throughout and powerful 7kw solar system for lower energy bills
• Lovely outdoor entertaining alfresco overlooking lush lawns and neat gardens beds bursting with established greenery
• Automated drip watering and sprinklers to front lawn and rear garden
• Double garage, stylish aggregate concrete paths and driveway, as well as secure electric gated entry
LOCATION
• A leisure stroll to leafy nature trails and popular parks, playgrounds and reserves
• Walking distance to The Pines Primary for easy morning commutes with the kids
• Around the corner from Woolies Paralowie for all your daily essentials
• A quick 7-minutes to Hollywood Plaza, and 10 to the bustling Parabanks for more great shopping options, café needs and weekend entertainment
Disclaimer: As much as we aimed to have all details represented within this advertisement be true and correct, it is the buyer/ purchaser's responsibility to complete the correct due diligence while viewing and purchasing the property throughout the active campaign.
Property Details:
Council | SALISBURY
Zone | GN - General Neighbourhood
Land | 432sqm(Approx.)
House | 264sqm(Approx.)
Built | 2017
Council Rates | $TBC pa
Water | $TBC pq
ESL | $TBC pa








 View more
View more View more
View more View more
View more View more
View more
