Best Offers By 12pm Wednesday 6th November... (unless sold prior)
Held so tightly by the one family for decades is a two-level, 4-bedroom home with the pool and potential to match its elevated bushland views, best served in the master bedroom so you can start everyday like never before.
Built of solid brick in the 1970s and extended along the way, this forgiving home will take anything a demanding family can throw at it on some five bore-fed, neighbour-less acres - just 20 minutes' drive from Adelaide' CBD.
Sure, the semi-indoor pool -with solar heating potential -has seen better days. But that's half the appeal in this light-filled abode with a rich mix of timber and a living zone at every turn, including the boundless rumpus of a self-contained lower level retreat.
It's strong bones will invite any cosmetic overhauls with little fuss. But for now, just enjoy the warmth of its timber-laden kitchen, combustion stoves/fireplaces, polished pine floors and those secluded treetop views.
The upper level deck stretches the width of the rear so you can take in those views from a different angle, while the indoor/outdoor patio is the perfect place to watch the many bird species feed where inquisitive koalas and kangaroos never fear to tread.
Add to it a large shed for your big toys and tools, wood to last many a winter, and its 5-minute commute from the heart of popular Stirling and it's easy to see why the current owners have stayed so long. Now it's your turn.
More reasons why we love this home:
- Flexible floorplan with 4 bedrooms, 3 bathrooms, study/sewing room
- Bore and three rainwater tanks 2x5,000L & 1x17,500L (no mains, no water bills)
- Bedroom, rumpus/retreat, kitchenette and bathroom to lower level
- Ensuite and walk-in robe to master bedroom
- Wood shed and concrete floor to main shed
- Circular driveway and plenty of onsite parking, including a carport
- Spa to under-cover pool
- Dishwasher, electric oven, gas cooktop and wood stove to spacious kitchen
- Large separate laundry
- Plenty of storage
- Less than five minutes' drive from Crafers Primary School
- And so many more.
Specifications:
CT / 5460/616
Council / City of Adelaide Hills
Zoning / W(PP)'2
Built / 1974
Land / 21950m2
Council Rates / $2381.90pa
ES Levy / $162pa
All information provided has been obtained from sources we believe to be accurate, however, we cannot guarantee the information is accurate and we accept no liability for any errors or omissions (including but not limited to a property's land size, floor plans and size, building age and condition) Interested parties should make their own inquiries and obtain their own legal advice. Should this property be scheduled for auction, the Vendor's Statement may be inspected at any Harris Real Estate office for 3 consecutive business days immediately preceding the auction and at the auction for 30 minutes before it starts.
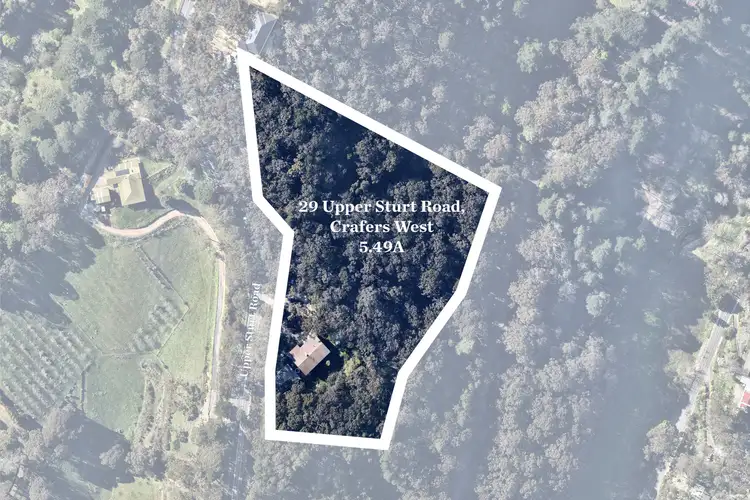
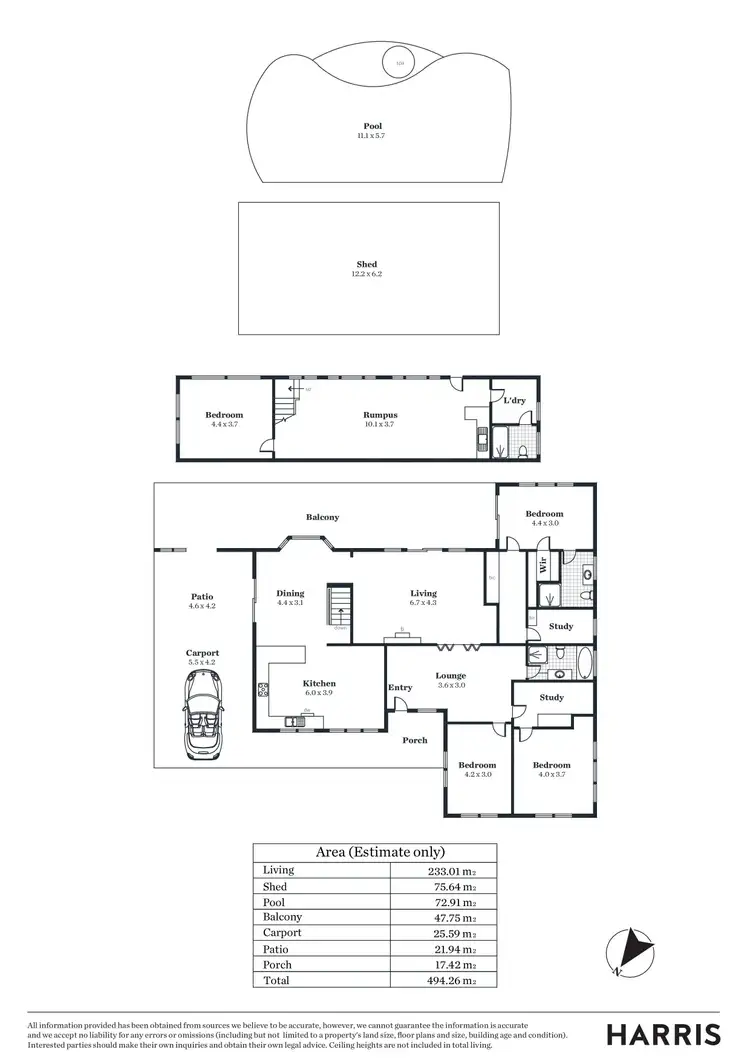
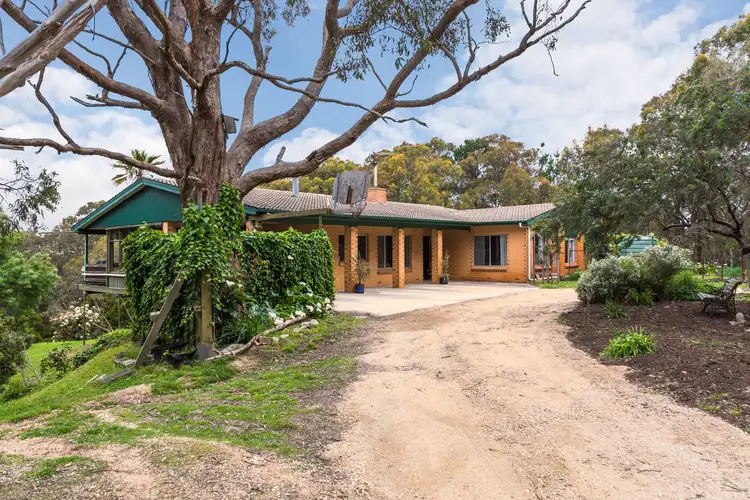
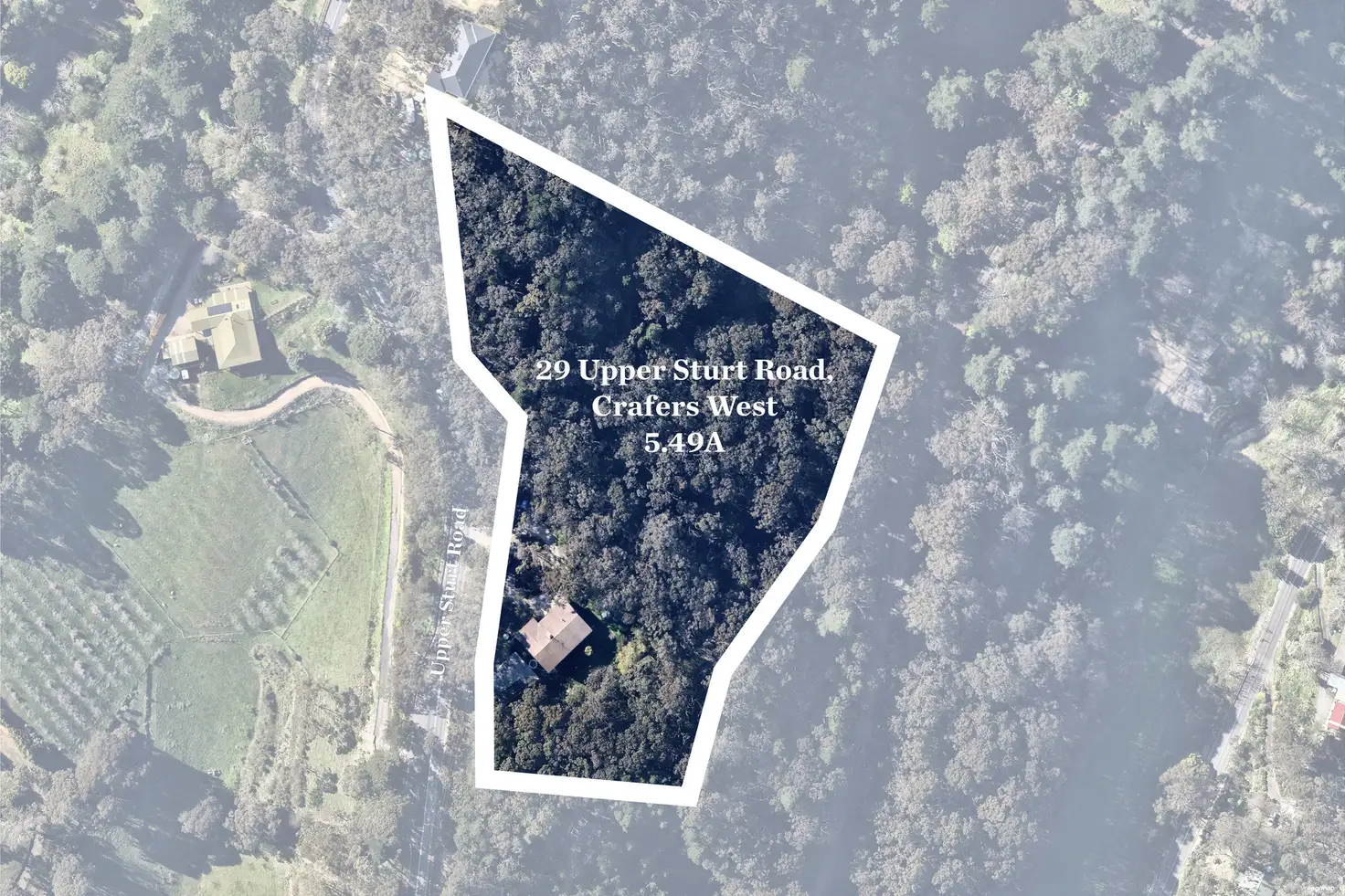


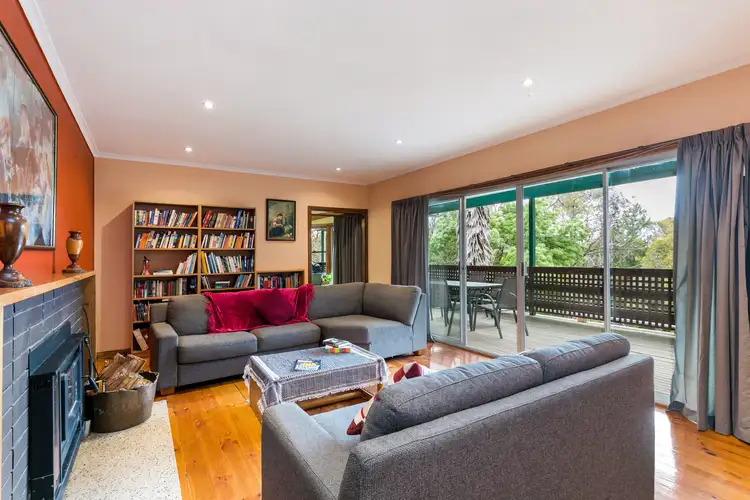
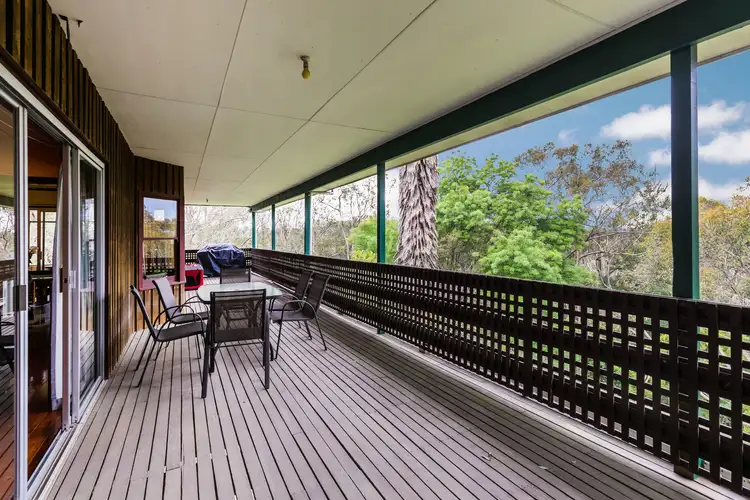
 View more
View more View more
View more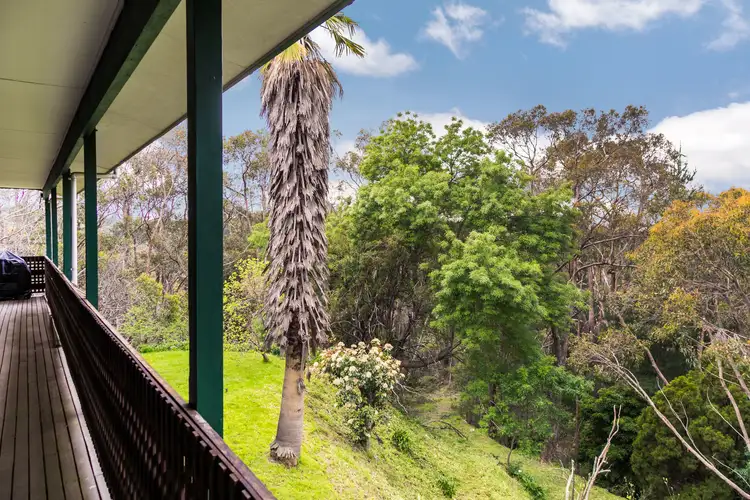 View more
View more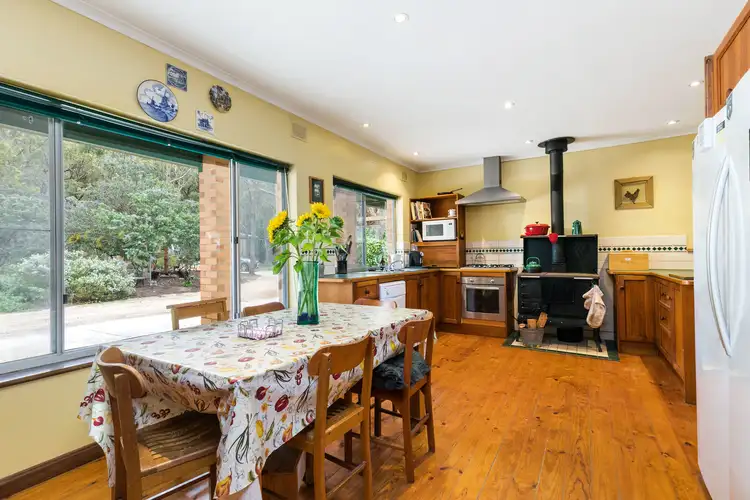 View more
View more
