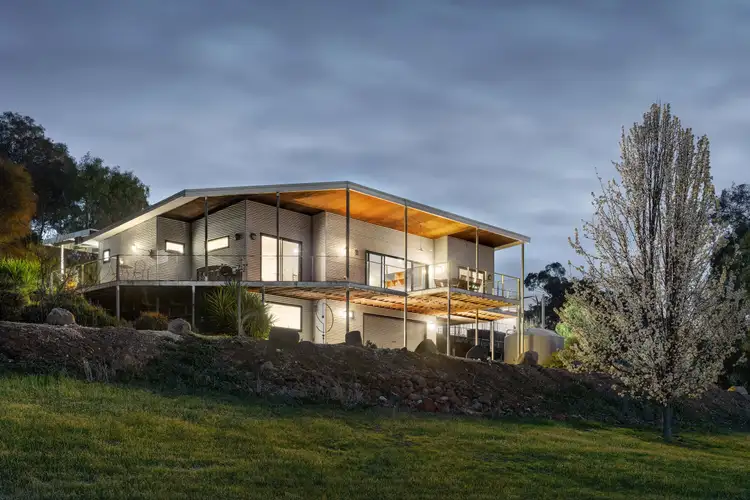"Bella Verede" a name that means "Beautiful Outlook" perfectly captures the essence of this remarkable rural retreat. Set high on just under 5 acres (4.87 acres), the home embraces its elevated position with sweeping views across undulating farmland and ever changing skies. Wrapped in timeless zincalume and designed by its owner builder, this is a residence that honours the Australian landscape while offering a sanctuary for truly connected living.
Cleverly designed over two levels, the home accommodates a variety of living arrangements, whether it's a growing family, multigenerational setup, entertainers, or those considering a short stay rental. There are five spacious bedrooms in total with three upstairs and two downstairs, served by three bathrooms and multiple living zones.
The master suite is a haven, with its own walk in robe and private ensuite. The two additional bedrooms upstairs share a second ensuite style bathroom, ideal for kids or guests. Every bedroom features a split system, and with full insulation between all internal walls plus solid 32mm MDF doors, peace and quiet are assured.
At the heart of the home is the sun drenched open plan living and dining zone. Its northern orientation and laminated glass glazing flood the space with natural light, while a solid fuel fireplace brings warmth and ambience. Glass sliding doors open seamlessly to the wide entertaining deck, extending the living space outdoors.
The kitchen is as stylish as it is practical, with stone benchtops, a gas cooktop, dishwasher and plenty of storage. Downstairs, a second fully equipped kitchen with induction cooktop makes the lower level entirely self contained, perfect for older children, in laws, or holiday guests.
For those who love to entertain, the 7.5 metre magnesium heated pool with UV protective awning offers year round enjoyment, while the wood fired pizza oven and outdoor bar set the stage for long, relaxed gatherings with friends and family.
Practicality has not been overlooked. A massive 8.8 metre by 17.7 metre machinery shed and workshop with 4.2 metre clearance, concrete slab (rated to 2.5 tonnes), dual sliding doors and power connected offers a dream setup for trades, storage or a home business, all with excellent vehicle access.
Additional Features:
• 24 solar panels (6.6kW system)75,000L of rainwater storage
• A bore (84m deep) with pump setup
• Water treatment system with three tanks, serviced twice yearly
• SkyMesh satellite internet with rooftop extender
• Laminated glass for thermal efficiency
• Earthwool insulation in all walls (internal and external)
• Power and solar hot water
• Wheelchair-friendly, ensuring comfort and access for all
• Established orchards featuring Pink Lady and Granny Smith apples, nashis, nectarines, peaches, almonds, olives, figs, and pomegranates








 View more
View more View more
View more View more
View more View more
View more
