Modern comfort meets low-maintenance ease in this stylish four-bedroom home. High ceilings with square-set cornices elevate the spacious open-plan kitchen, living and dining zone, the perfect family hub. Each bedroom includes ceiling fans for year-round comfort, while the smart design suits first-home buyers, families, and investors alike.
A slightly larger-than-standard garage adds extra storage or workspace flexibility. Positioned within walking distance to schools, sporting ovals, and Warralily Shopping Village, this home delivers effortless lifestyle and convenience in one.
Kitchen:
Tiled, 20mm stone benchtops throughout, 600mm integrated cooktop/oven/rangehood, dual stainless sink, overhead cabinetry, fridge cavity with plumbed tap, tiled splashback, high ceilings with square-set cornices, downlights, expansive walk in pantry complete with additional cabinetry & bench-space closed via cavity sliding door, additional linen storage off-set from kitchen with sliding doors
Living / Dining:
Open-plan living/dining, tiled flooring, downlights, high ceilings with square-set cornices, roller blinds, ducted heating, split-system heating & cooling, multiple power points, TV antenna point, ceiling fan, glass sliding doors to outdoor alfresco
Master Suite:
Generously sized, high ceilings with square-set cornices, awning windows with roller blinds, ceiling fan with light, ducted heating, split-system heating & cooling, multiple power-points, carpet flooring, large WIR with shelving and cavity sliding door, Ensuite; tiled, cavity sliding door, 20mm stone benchtop, single vanity and basin, large semi-frameless shower, mirror splash-back, open toilet, chrome fittings
Additional bedrooms:
separated via a central sitting/study area, Carpeted, all with built-in robes, ducted heating, high ceilings with square-set cornices, ceiling fans with lights, multiple power points and windows with roller blinds
Main Bathroom:
Tiled, large semi-frameless shower, bath, mirror splashback, single vanity with ample storage, downlights, exhaust fan, towel holder, frosted window, downlights, separate toilet
Outdoor:
Undercover alfresco, low-maintenance, fully fenced backyard with grassed backyard and established garden beds,
Front yard: low-maintenance front yard, established grass and garden beds, concrete driveway, feature letterbox
Mod cons:
Ducted heating, 2 x split-system units, 5 x ceilings fans, extended double car lock-up garage with internal and external access to the home, high ceilings with square-set cornices, downlights, NBN/Opticomm access, access to recycled water, chrome fittings, downlights, fully fenced, laundry with trough & linen storage, single side gate access
Ideal for: Growing & established families, couples, investors, first home buyers
Close by local facilities: Local walking tracks & reserves, Warralily Village Shopping Centre, Armstrong Creek Primary School, Oberon High School, Armstrong Creek East Community Hub, Marshall Train Station, Armstrong Creek Town Centre, Iona College, Geelong, Barwon Heads, Torquay, Waurn Ponds Shopping Centre
All information offered by Armstrong Real Estate is provided in good faith. It is derived from sources believed to be accurate and current as at the date of publication and as such Armstrong Real Estate simply passes this information on. Use of such material is at your sole risk. Prospective purchasers are advised to make their own enquiries with respect to the information that is passed on. Armstrong Real Estate will not be liable for any loss resulting from any action or decision by you in reliance on the information. PHOTO ID MUST BE SHOWN TO ATTEND ALL INSPECTIONS
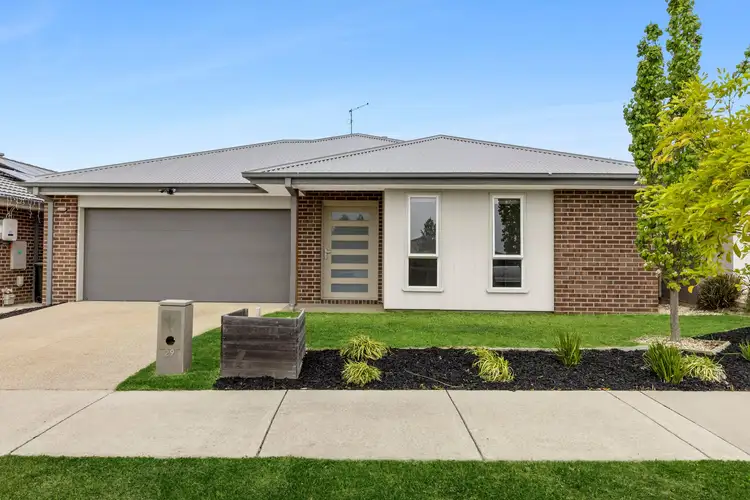
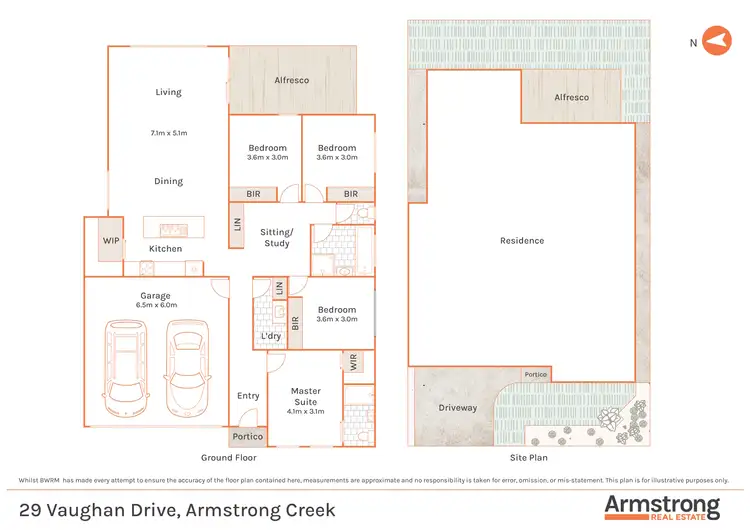
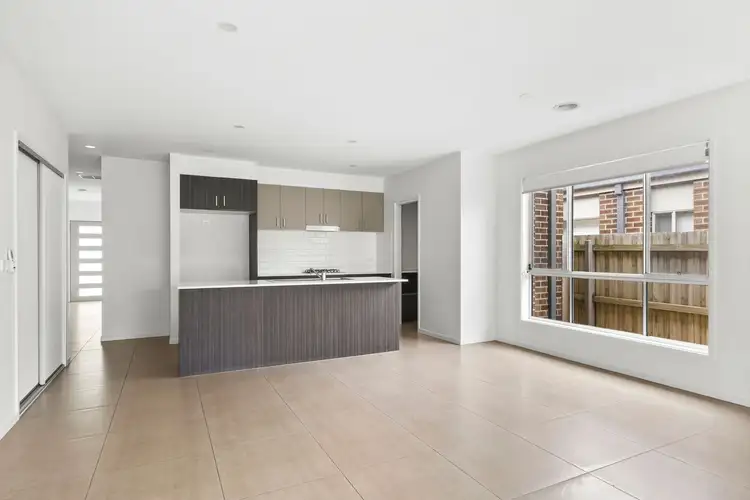
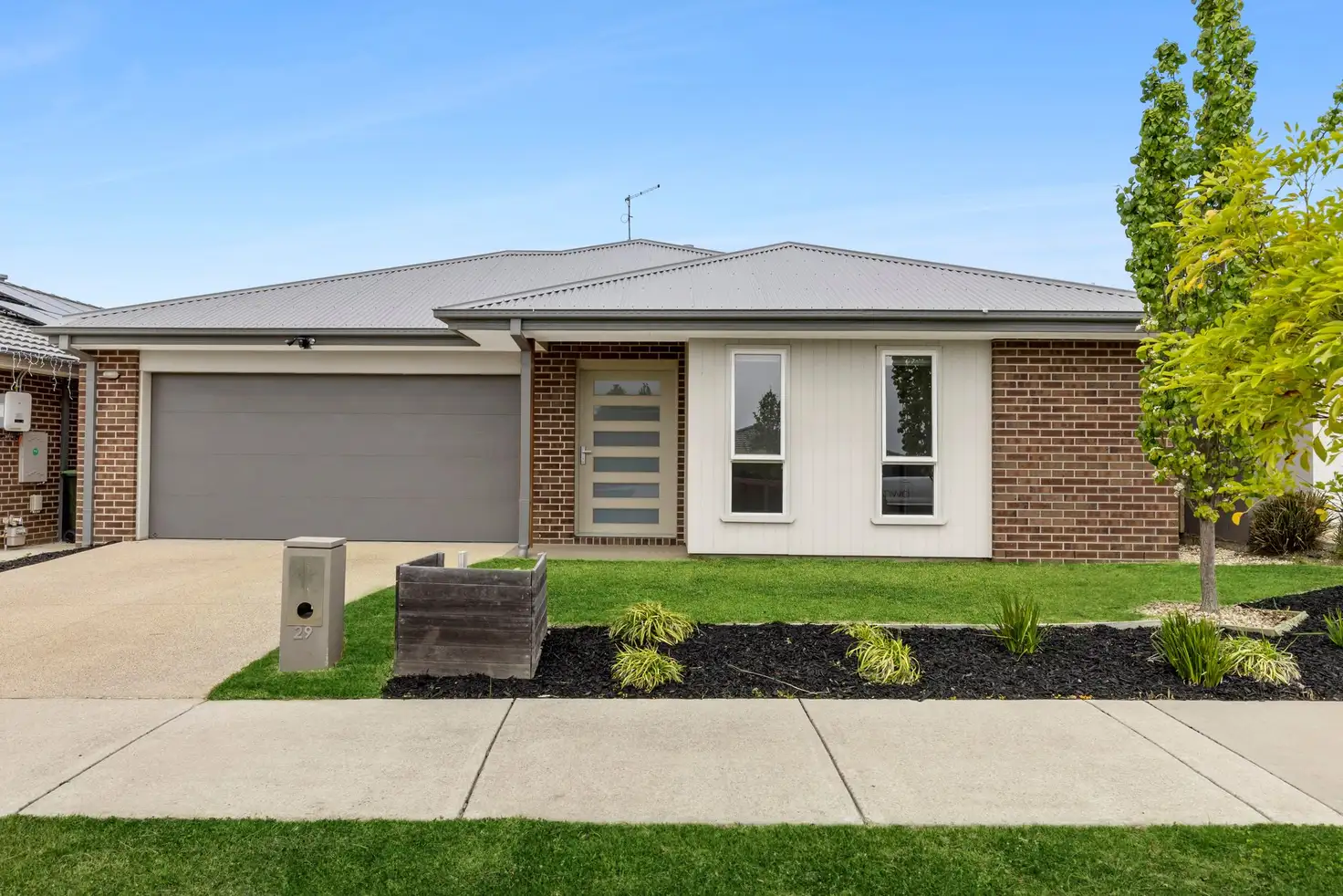


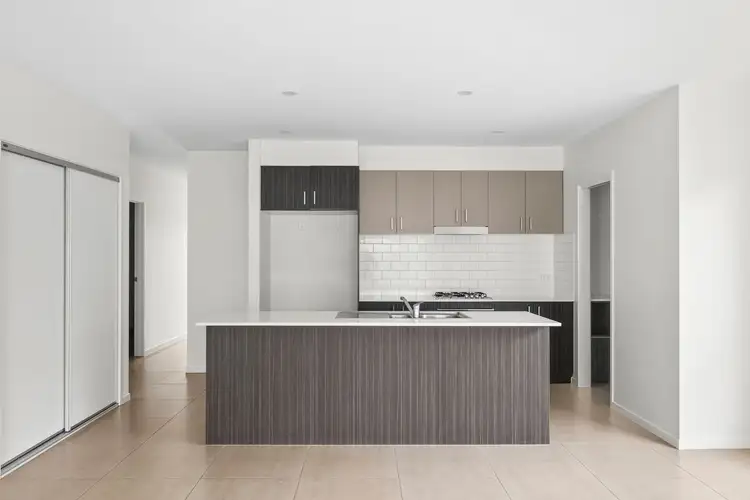
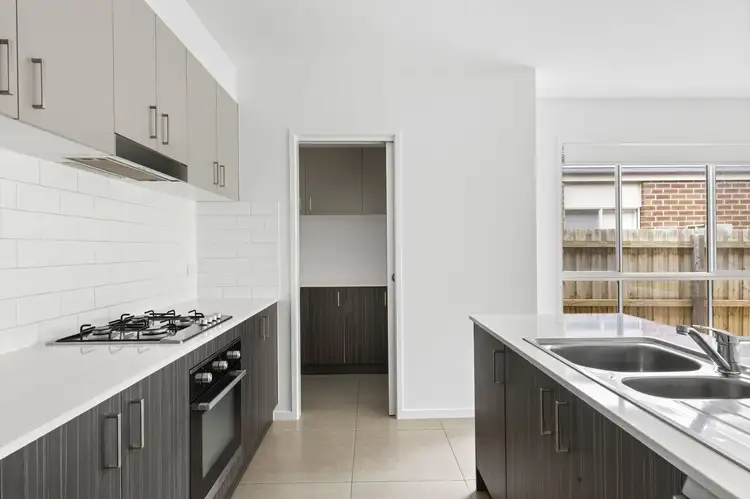
 View more
View more View more
View more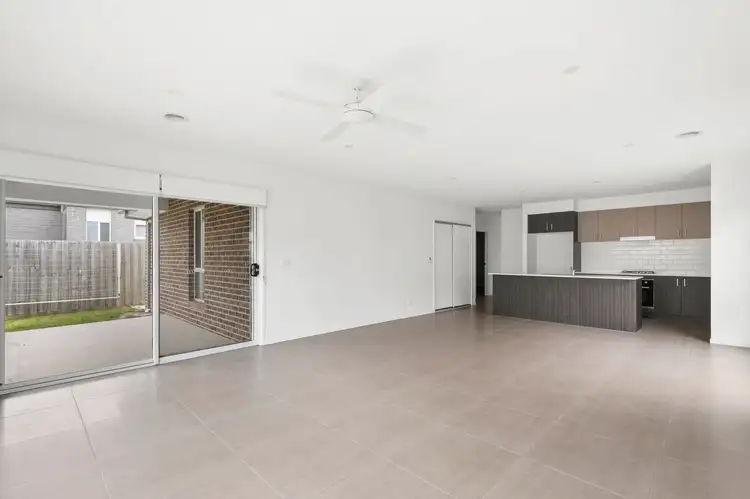 View more
View more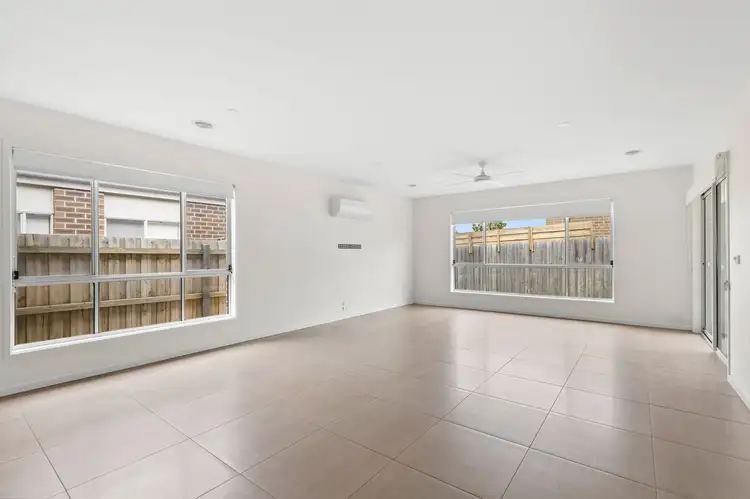 View more
View more
