Price Undisclosed
5 Bed • 3 Bath • 2 Car • 813m²
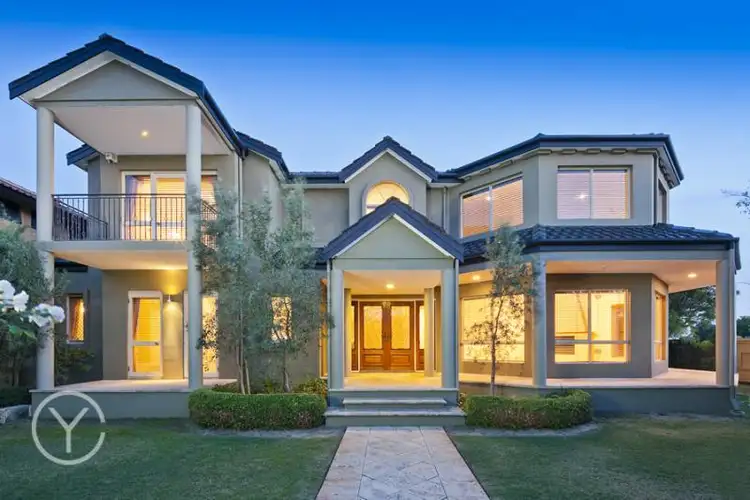
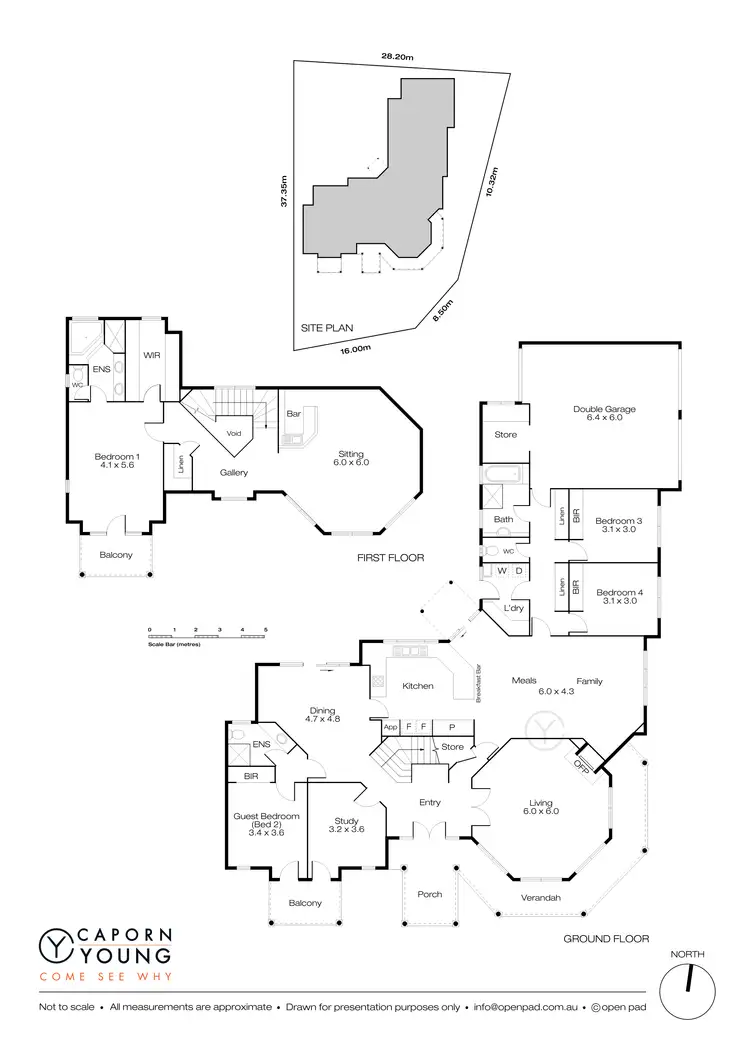
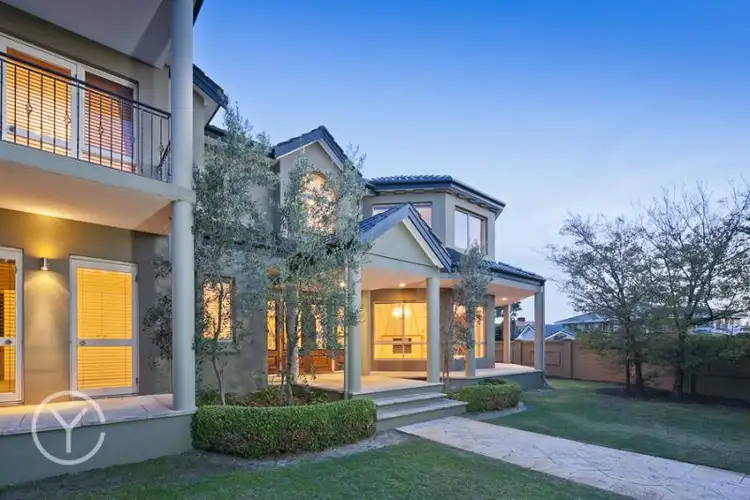
+10
Sold
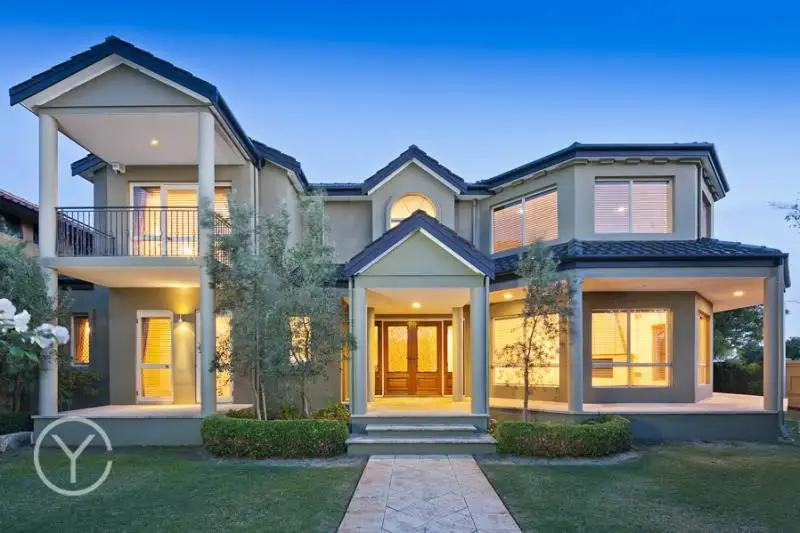


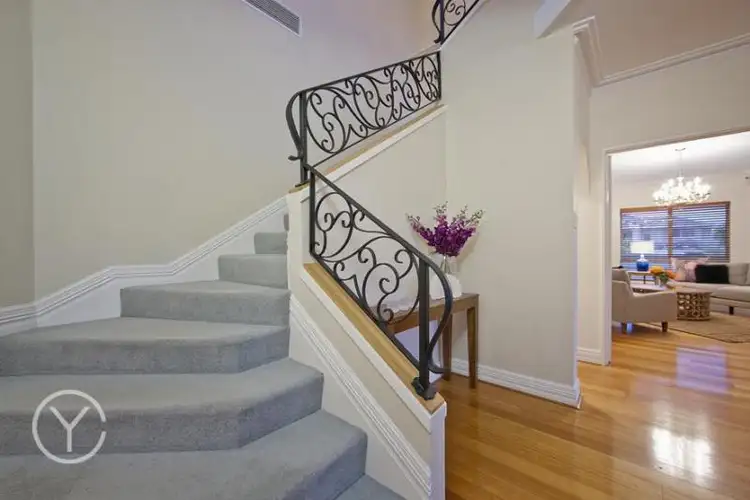
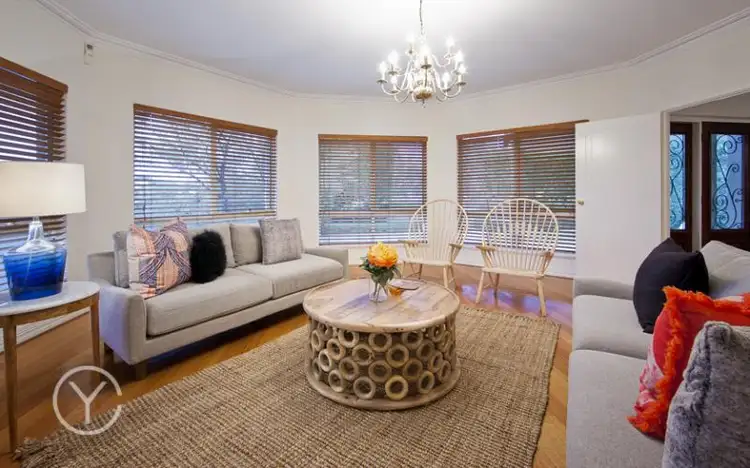
+8
Sold
29 Vlamingh Parade, Mosman Park WA 6012
Copy address
Price Undisclosed
- 5Bed
- 3Bath
- 2 Car
- 813m²
House Sold on Mon 11 Aug, 2014
What's around Vlamingh Parade
House description
“GRAND LIVING WITH AN OCEAN VISTA”
Land details
Area: 813m²
Interactive media & resources
What's around Vlamingh Parade
 View more
View more View more
View more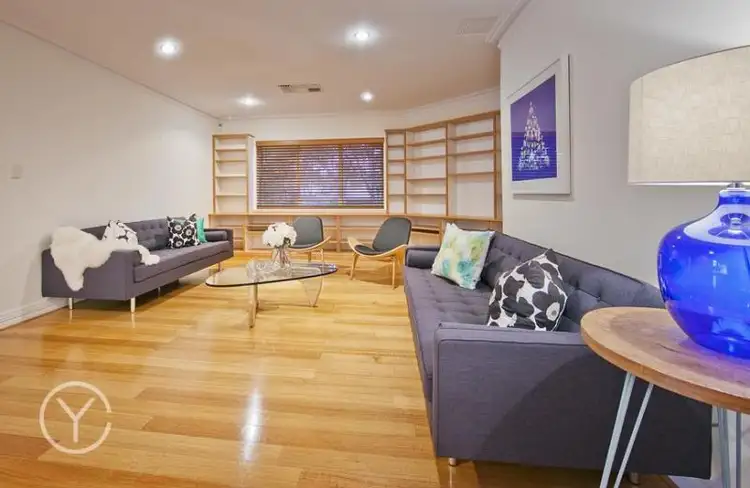 View more
View more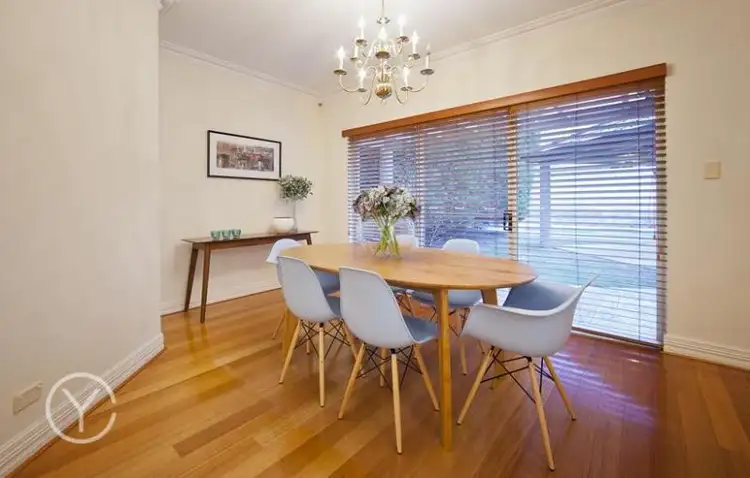 View more
View moreContact the real estate agent
Nearby schools in and around Mosman Park, WA
Top reviews by locals of Mosman Park, WA 6012
Discover what it's like to live in Mosman Park before you inspect or move.
Discussions in Mosman Park, WA
Wondering what the latest hot topics are in Mosman Park, Western Australia?
Similar Houses for sale in Mosman Park, WA 6012
Properties for sale in nearby suburbs
Report Listing

