Welcome to 29 Wakefield Cres, Kensington Grove!
Situated in the sought-after Fairways Estate - this stylish home offers the perfect blend of modern comfort and acreage living. Thoughtfully designed with a spacious open-plan layout, this home features a neutral colour scheme, high quality finishes and durable steel frame construction for peace of mind.
Offering four generously sized bedrooms, all complete with built-in wardrobes, there's plenty of room for the whole family. The main bedroom is a true retreat, boasting anensuite, walk-in robe, and ample space to relax after a long day.
At the heart of the home, the contemporary kitchen has been designed with both functionality and family living in mind. Enjoy the breakfast bar with a sleek stone benchtop, quality electric appliances including a wall oven, cooktop, rangehood and dishwasher.
Step outside and take in the beauty of your private backyard oasis. With side access, a fully fenced rear yard and an assortment of fruit trees, there's space for kids to play, pets to roam or even to expand your garden dreams.
Sustainable living comes easy here with a 6.5kw solar panel system and a 10kw Tesla battery, helping you lower your power bills.
Block Size: 4,030m2
Builder: Dixon Homes | Steel Framed
Built: 2018
Features Overview
• Split System Air Conditioning
• Modern Kitchen with Breakfast Bar Bench
• Vinyl Plank Flooring in Living Areas
• Ceiling Fans & Downlights
• Main Bedroom with Ensuite & Walk-in Robe
• Private Access to Alfresco from Main Bedroom
• Built-in Wardrobes in Bedrooms
• Security Screens to Doors & Windows
• Outdoor Alfresco with Ceiling Fan
• Internal Laundry with Bench
• Double Garage with Remote Opening Door
• Concrete Driveway
• Fully Fenced Back Yard
• Fruit Trees
• 6.5kw Solar Panel System
• 10kw Tesla Backup Battery
• Rainwater Tanks plus Trickle Feed Town Water
• Garden Shed
• HSTP Septic System
• NBN Connection
The Fairways Estate is ideally located approximately 30 minutes drive from Ipswich, 50 minutes drive from Brisbane and 45 minutes drive from Toowoomba. An IGA shopping centre can be found at the entrance to the estate at Hatton Vale and there are local child care centres, a C & K Kindy, Hatton Vale State School and other conveniences. There's also easy access to the Warrego Highway for travel to Brisbane, Toowoomba, Amberley and Ipswich.
The Fairways Park is located in the estate, the park is an exciting addition to the community with lots of play equipment and picnic areas to enjoy.
The busy hub of Plainland is a 12 minute drive - Plainland is home to Plainland Plaza, Woolworths, Bunnings Warehouse, ALDI, Supercheap Auto, PetStock, Doctors, Dentist, Faith Lutheran College and Sophia College.
If you're looking for a move-in-ready home that offers comfort, space and sustainability in The Fairways Estate - this could be the one!
Call to arrange your inspection today.
Disclaimer:
83 Property has taken all reasonable steps to ensure that the information contained in this advertisement is true and correct but accepts no responsibility and disclaims all liability in respect to any errors, omissions, inaccuracies or misstatements contained. Prospective purchasers should make their own enquiries to verify the information contained in this advertisement.
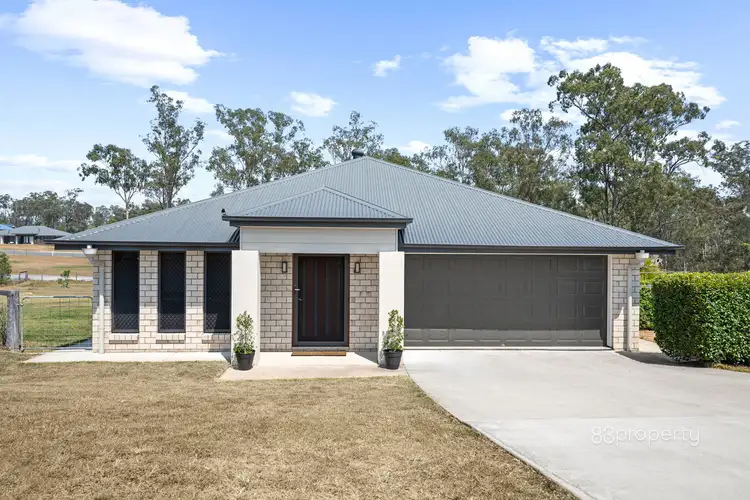
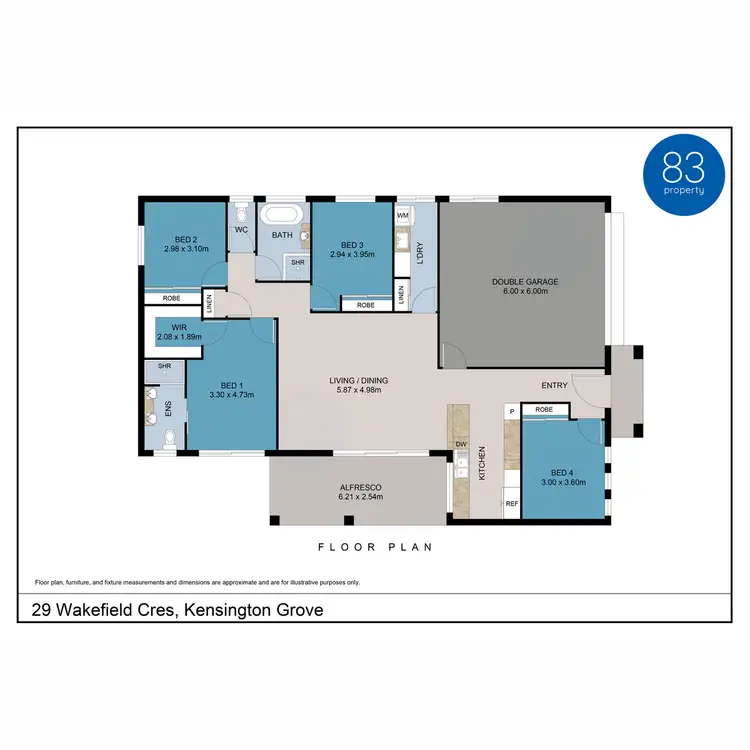




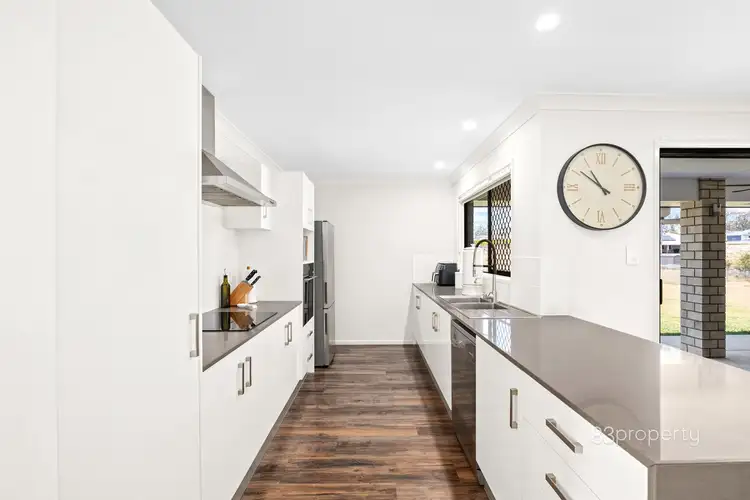
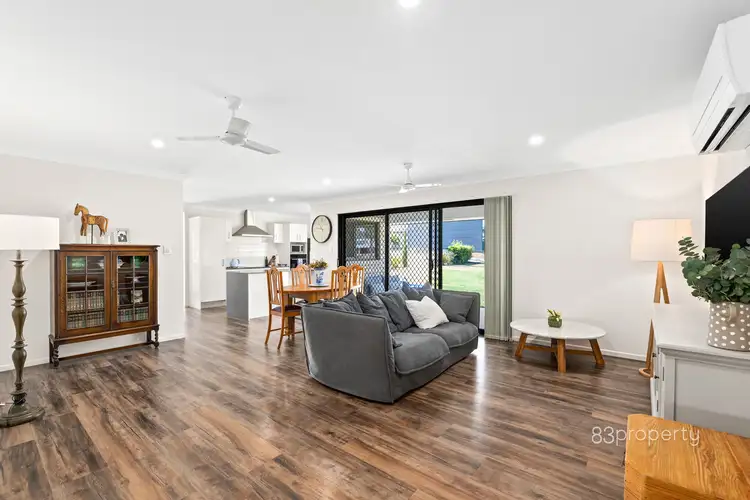
 View more
View more View more
View more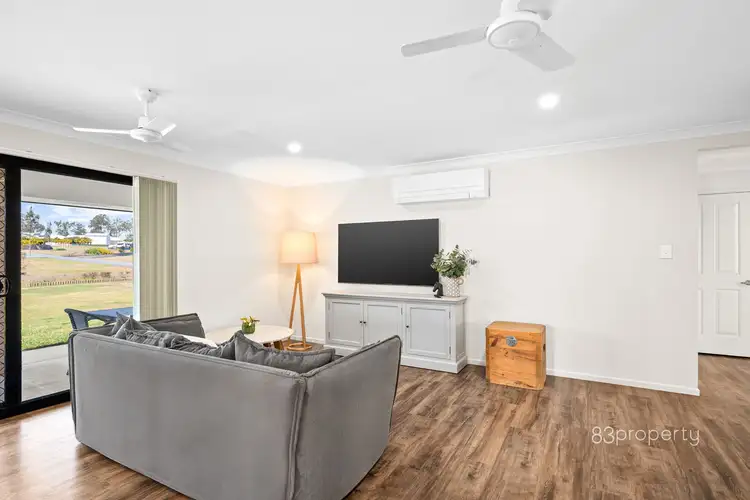 View more
View more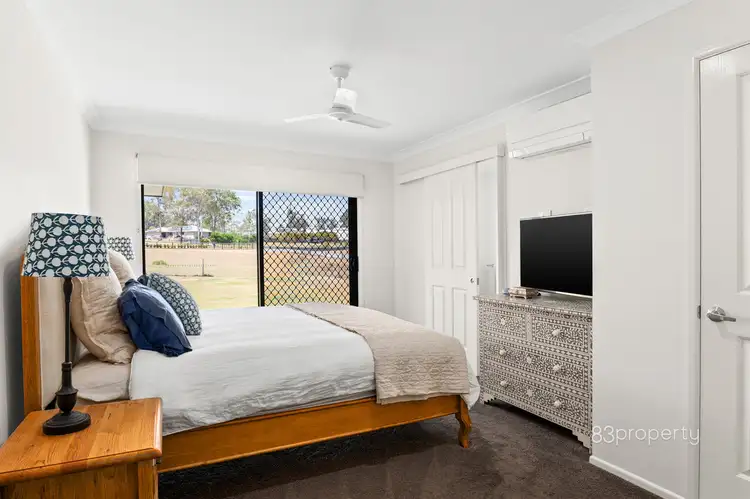 View more
View more
