Iconic Masterpiece in Soothing Golf Course Serenity
Nestled in this whisper quiet cul de sac of Wattle Drive, is a 4 bedroom + study, 2.5 bathroom family home. Beautifully curated from a superb palette of natural and cohesive materials to blend seamlessly with its natural environment. This home has been designed to capitalize on the abundance of green and leafy surroundings and the commanding vistas of the stunning Frankston Golf Courses forest edge and elevated beauty.
This beautiful home smartly utilizes double glazed windows, an abundance of natural stone throughout, spotted gum cladding all brought together with a cutting-edge design.
Upon entering the residence through private electric gates you are met with landscaped gardens of natural stone, a boardwalk deck through the cycads and bamboo screening setting a calming and serene tone from the moment you step into this private oasis. You are greeted with a solid double door entrance into a fabulous gallery foyer featuring oak flooring and timber VJ lined ceilings. Downstairs hosts 3 large double sized bedrooms (BIRs) with a level of amenity and size rarely seen. Plus conveniently located is a central powder room to service these three bedrooms.
The upper level boasts light filled open plan living, built around one of the two stone fireplaces, taking in the most gorgeous elevated green views.
A modern and functional kitchen features Anthracite Cabinetry, Alpine white 40mm stone benchtops with waterfall edges, custom made Tasmanian Oak built-in dining table, porcelain panel splash backs, LED strip lighting, 900mm oven/stove and a direct water supply to fridge. Located in a central position, this will make entertaining a hassle free affair.
A second living area is catered for with a sumptuous sunken lounge, and an unmissable natural granite stone fireplace. A cinema sized 180" projector screen, which can be electronically retracted under the bulkhead located above a large sliding door. A sublime and expansive main suite is hidden away at the back on the first floor. Featuring its own private study area, dressing room with oak finished cabinetry and an ensuite with floor to celling tiles, a double stone top vanity and double walk-in shower. While a second family bathroom plus a large fitted laundry, truly completes the inside of this home.
Outside you will be greeted with a spectacular Alfresco area… Stacked with Natural Grampian Granite Stonework, Tasmanian oak lined ceiling, and a multi zoned split-level deck with a polished concrete built in BBQ - setting the tone for those perfect long summer barbeques with family and friends. Kids will be entertained for hours with the large grassed area and an impressive cubby house located at the rear of the yard.
Neatly positioned at the rear of the property is a discreetly located 4 car garage and workshop with a car hoist and high ceilings. To the back of the garage there is an elevated area set up as a home office. With the garage featuring a timber frame build, insulated and internally lined, the scope to re purpose this to another living space is there if you so wish. On 959sqm approx. the level of amenity that is packed into this unexpected surprise is something typically only found on larger blocks but, while still able to maintain a good balance of yard space is a testimony to the well planned design of the property.
There are garden views from every room. The entire home is fitted with premium finishes, including European Oak floors, pure wool carpet, whitewashed Oak wardrobe Cabinetry in each of the bedrooms, premium floor to ceiling tiling in both bathrooms and so much more. With golf course access, a 2-storey cubby house and auto gates to a high-span carport and 4-car garage featuring an elevated office area, this home is luxury at its best.
Quietly located in this no through road, a lovely stroll to Heatherhill Road shops, stones throw to Frankston Heights Primary School, freeway access and moments to the beautiful Frankston beach and to all that the Mornington Peninsula has to offer. This is the ultimate family home.
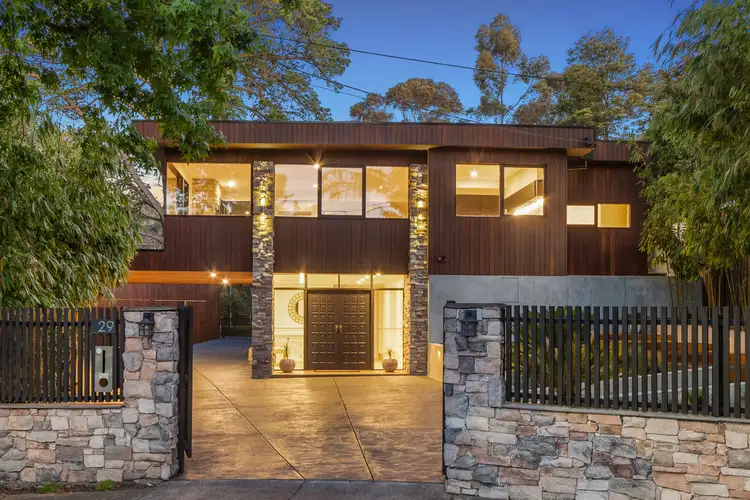
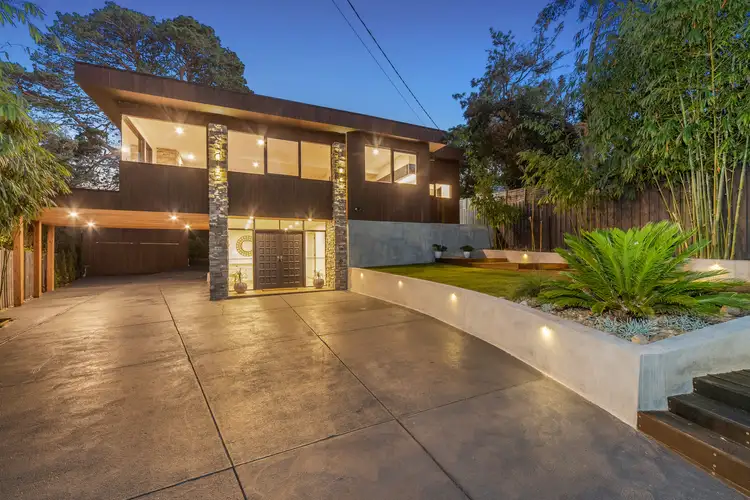
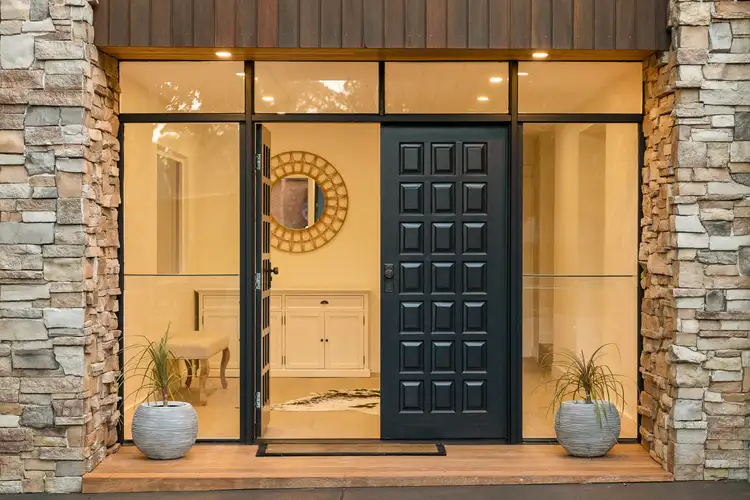
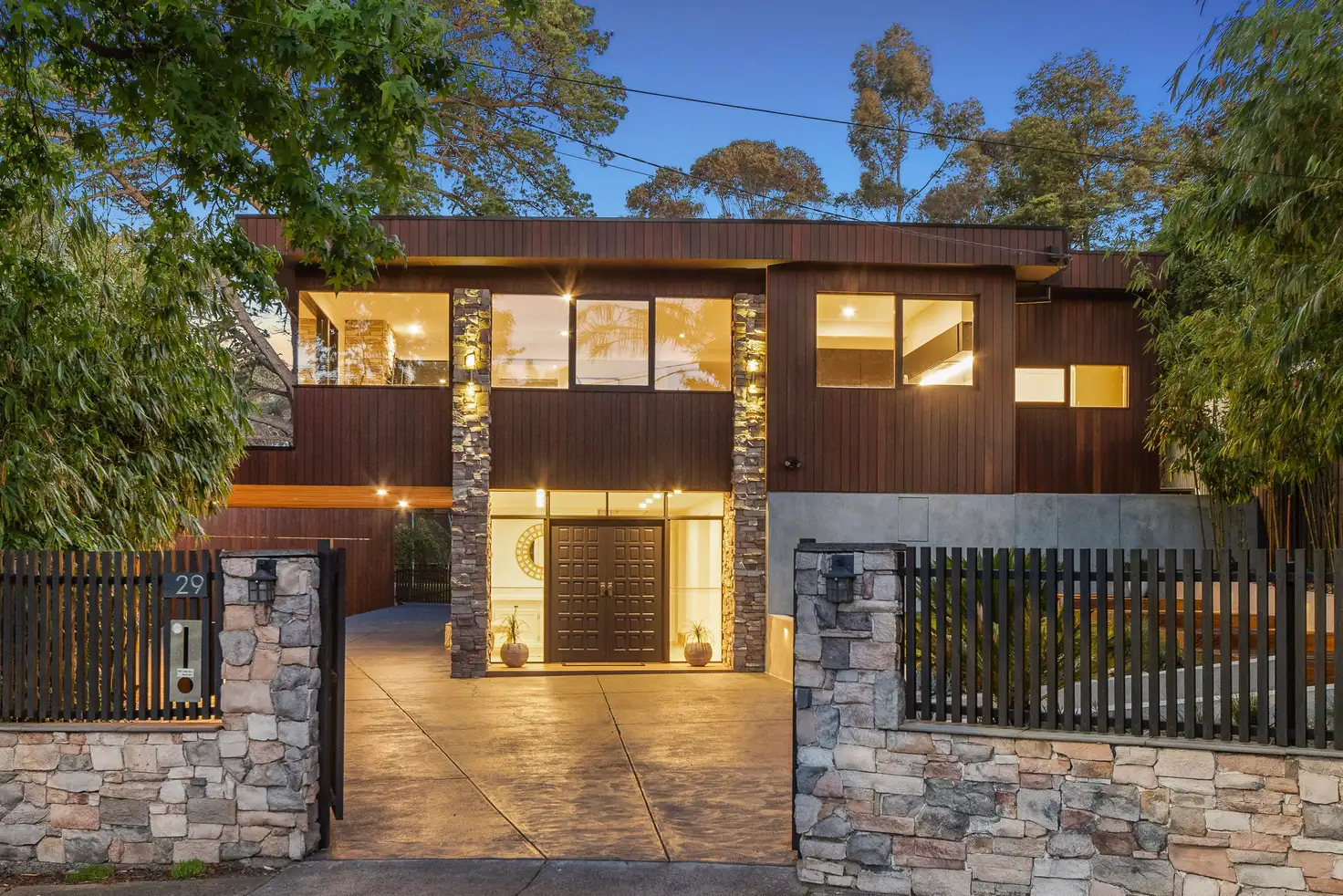


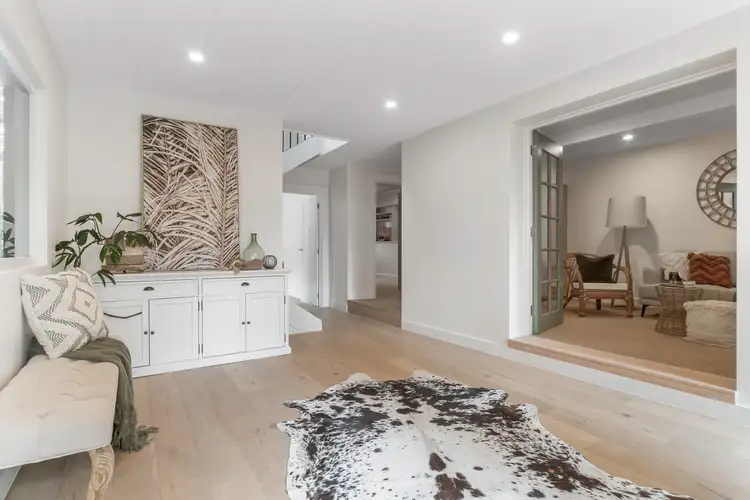
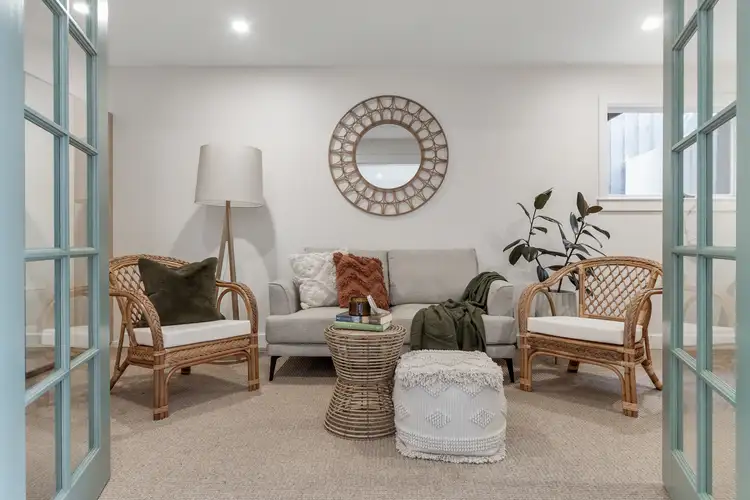
 View more
View more View more
View more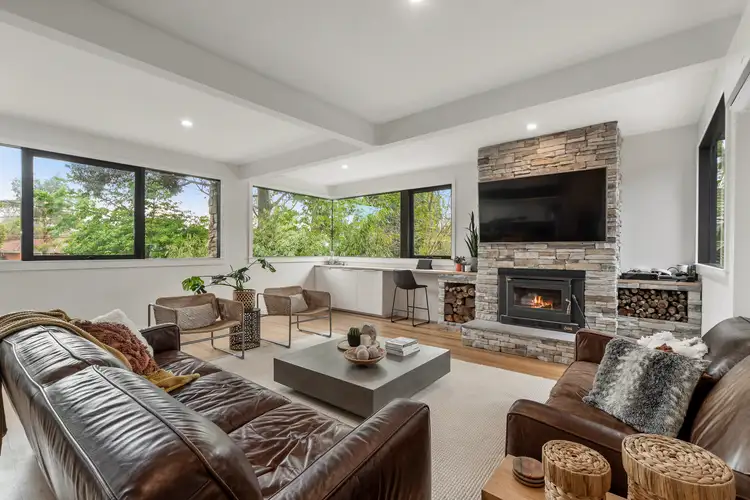 View more
View more View more
View more
