Executive Home Surrounded by Nature
Nicole Hindmarsh is proud to welcome 29 Whimbrel Crescent Coodanup, Mandurah to the market. Tucked away in Frasers Landing Estate and surrounded by nature, this 4 bedroom home will be sure to impress.
As you step through the double doors into the foyer, you will feel the opulence of height, light and space. Quality built by Cachet Homes and featuring a high-end finish, this home exudes elegance, sophistication and provides you with a true sense of luxury.
The heart of the home is upstairs, where you will find the main open plan kitchen, meals and living area, ideally positioned to make the most of the natural light and tranquil views of the surrounding greenery. Enjoy cooking and creating for friends and family in the spacious contemporary kitchen, comprising stone benchtops, stainless steel appliances, dual ovens, induction cooktop, fridge/ freezer, overhead cupboards, mirrored splashback and breakfast bar, all overlooking the lounge and dining area.
The stylish kitchen leads out to a spacious alfresco area which is enclosed with glass sliding doors and perfect for entertaining all year round. The alfresco is complete with outdoor kitchen comprising of built in bbq, side burner, HUGE canopy rangehood, sink, bar fridge and small freezer. There are also two well-appointed balconies which provide the perfect place to relax and listen to the resident wildlife.
The master bedroom is located downstairs and is truly stunning, featuring spacious fitted walk in wardrobe and direct access to the beautiful and private courtyard. The adjoining ensuite offers double vanity basins, stone benchtop and a walk in shower with floor to ceiling tiling.
With an abundance of space for all the family, this graceful home also offers a separate theatre room, 3 more generous sized bedrooms, a luxurious main bathroom and an additional powder room ideal for visitors upstairs next to the 4th bedroom/ study.
The furniture is also available for sale if someone is looking for a holiday home, or for those buyers relocating.
Additional features of this beautiful property include:
- understairs storage
- stone benchtops
- 900mm gas cooktop and double ovens
- integrated dishwasher
- sweeping stone benchtops in the kitchen
- extra height garage for the 4WD
- separate powder room for guests
- 3 x WC's
- ducted reverse cycle air-conditioning
- downlights throughout
- Gas instant hot water
- 340sqm block
- closed in BBQ area for alfresco dining
- extra height garage with room for the 4WD
- Solar Panels
- Balcony with tree bushland views
Strata Fees $ 275.00 per quarter
Shire Rates $2200.00 approx. per annum
Water Rates $1505.82 approx. per annum
Join the community at Frasers Landing and enjoy the many leisure activities held at the community centre including craft, art groups, singing choir group, yoga and Pilates. On a side note, the residents in this part of Frasers Landing have invested in solar powered street lights which light up brighter when you walk past and then dim saving power!
Only a short drive to the Peel Health Campus, shops, Mandurah Forum, the beach, walk to the Serpentine River and boat ramp. 7 minute drive to the Lakes Road Freeway entrance to Perth or Bunbury. For your private inspection contact the area specialist Nicole Hindmarsh today 041 581 5156.
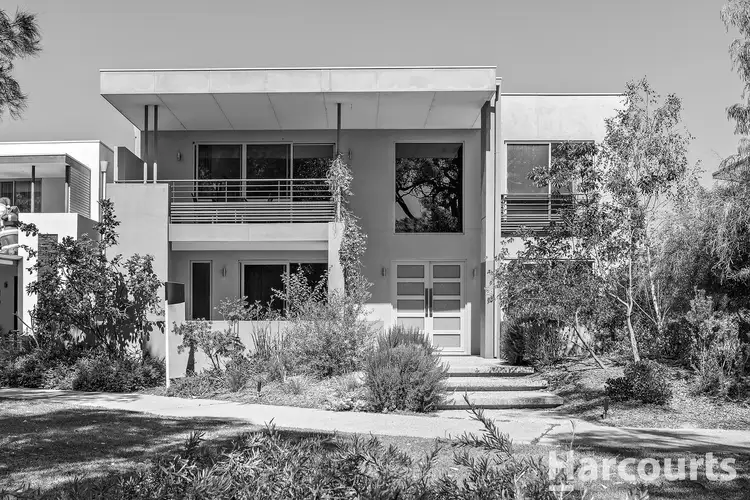
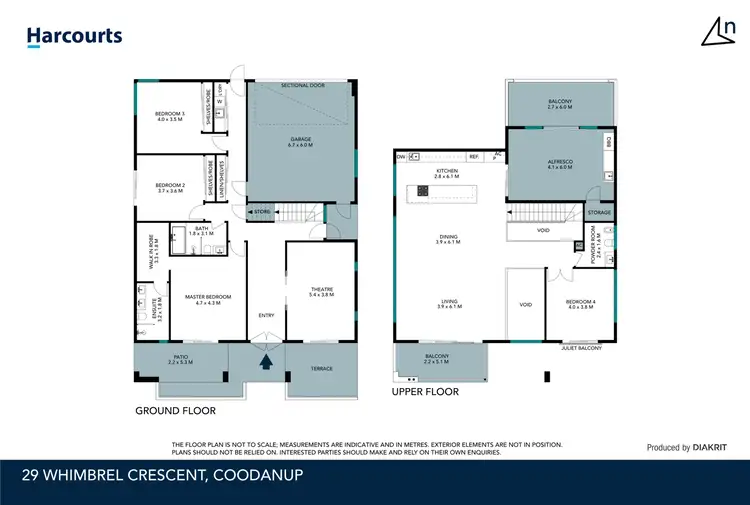
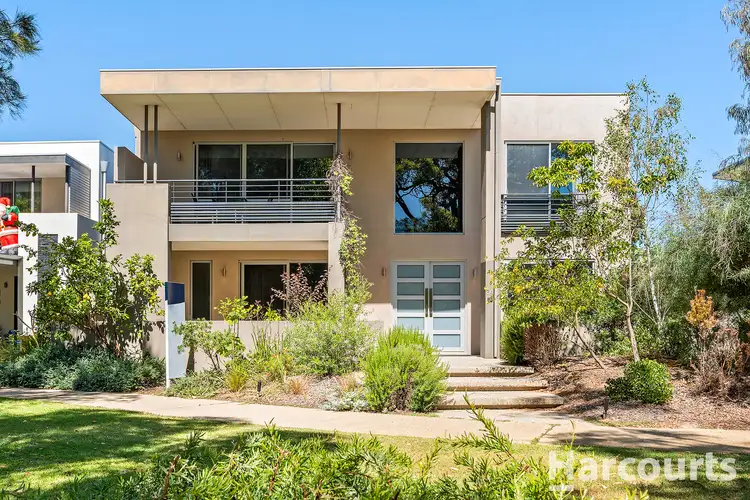
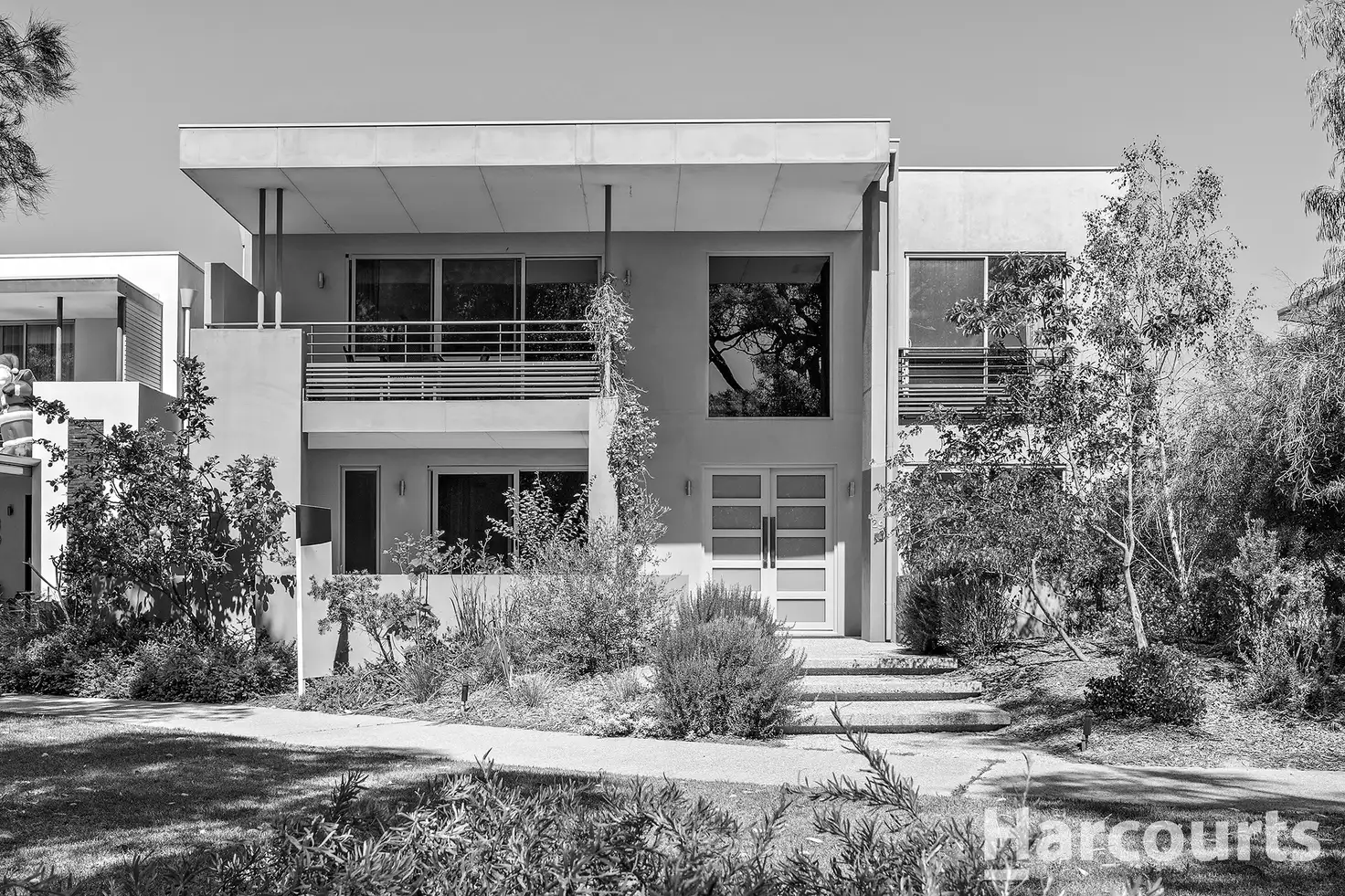


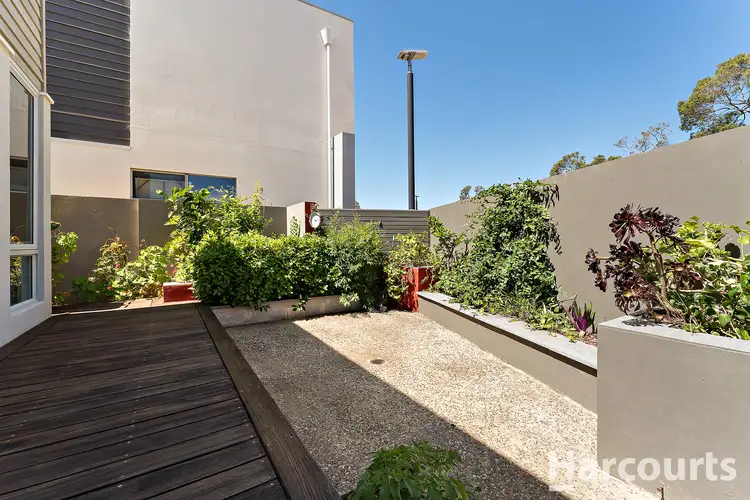
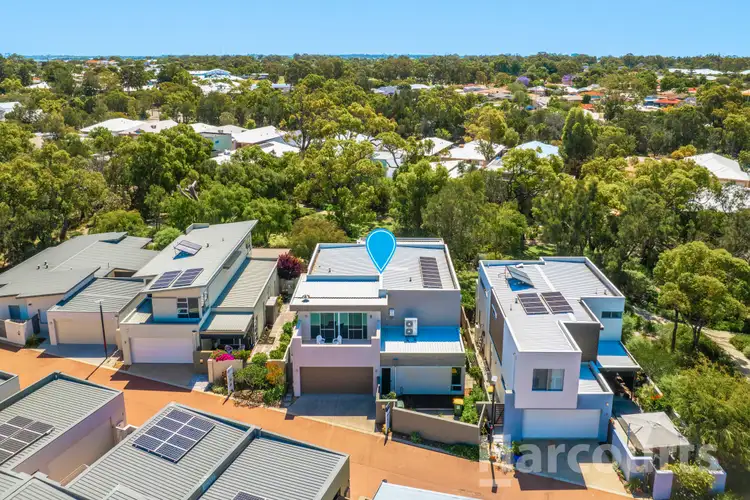
 View more
View more View more
View more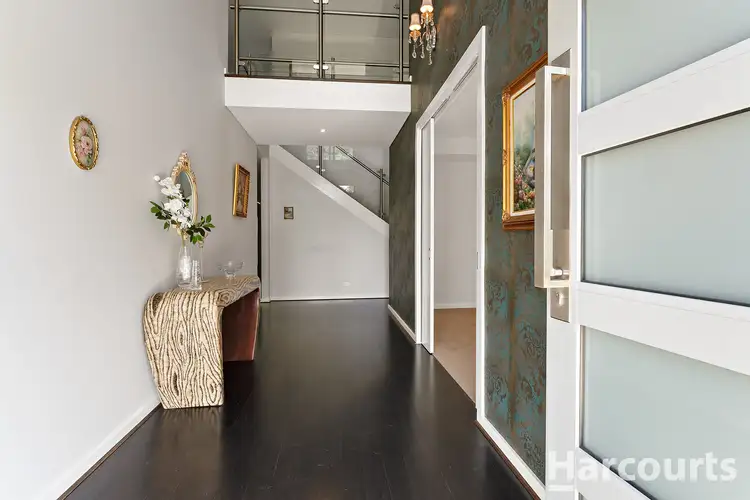 View more
View more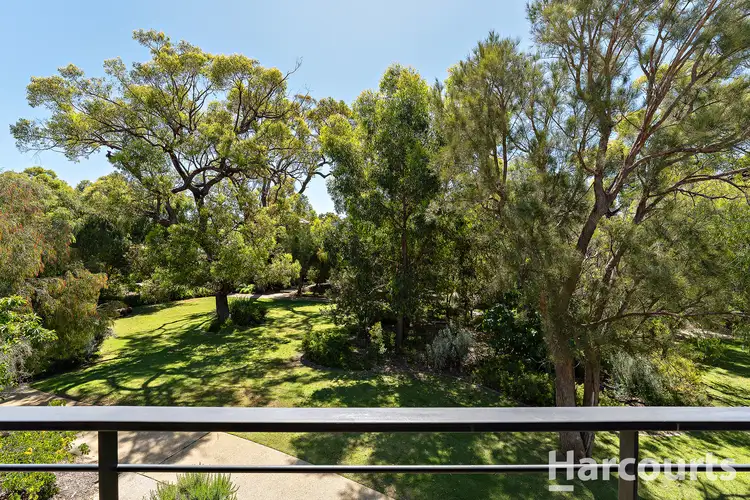 View more
View more
