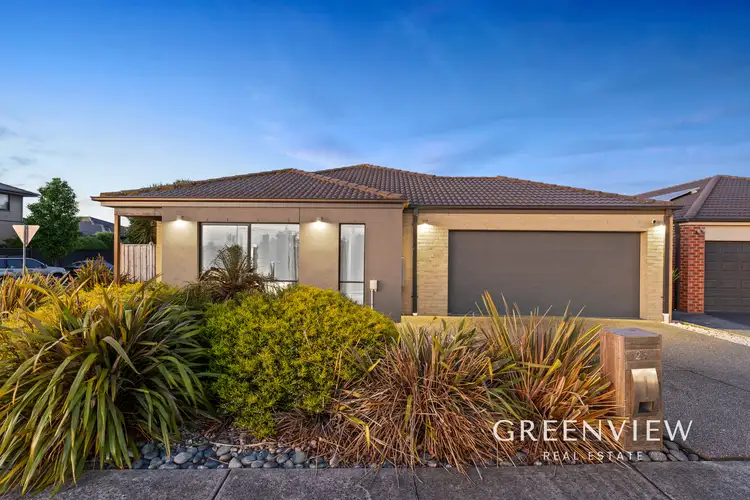Feature clad family home on dual aspect 507m2 lot
Ideally positioned on a corner lot and benefiting from dual aspect sunlight, this gorgeous family boasts a variety of features. With an oversized double garage and rear side gate access for additional off-street parking, plus 4 generous bedrooms, 2 large bathrooms, and 2 expansive living zones, this property is sure to tick every box.
Approaching the property, the stylish façade is on full display and is complemented by a neutral colour palette and established plants. Heading inside this well-kept property, you'll find hardy timber flooring underfoot, and a calming design scheme throughout. The bright master suite is enhanced by a huge window overlooking the front garden and is bathed in natural light; further benefiting from a walk-through WIR and a modern ensuite with its very own bidet, this master suite will please even the most astute of buyers.
Carrying through, you'll find yourself in the open plan living and dining zone. With plenty of space and anchored by the chic kitchen, this zone will act as the heart of the home. The timeless kitchen features an island bench, 20mm stone benchtops, tiled splashback, 900mm stainless steel appliances, and a handy BIP, making cooking up a storm, easy.
The rear rumpus room leads on from the main living zones and has a built-in-fireplace for those colder winter nights. With access to the alfresco, this room is the perfect place for the family to settle in and watch their favourite movies. The fully decked alfresco is surrounded by a low-maintenance concreted yard space to allow for additional off-street parking, and features a generous fenced off lawn space, the perfect spot for the kids and pets to play. Additionally, this immaculate yard features its very own and fully fenced spa. Entertaining family and friends year-round will be a breeze.
Features include:
• All minor bedrooms complete with BIR's and adjacent to the oversized family bathroom and separate WC
• Concreted parking pad with pergola in backyard, accessed via an automatic side gate
• Stand alone and fully fenced spa to the alfresco area
• Large 507m2 lot with dual aspect sunlight
• Oversized double garage with workshop and external and internal access
• Additional pergola to the rear of the garage/workshop
• Contemporary styled kitchen with stone benchtops and 900mm stainless steel appliances
• Rear positioned rumpus room with built-in fireplace
• Master suite with walk-through WIR and ensuite with double shower, shower niche, and bidet
• Ducted heating and split system cooling throughout
Centrally located in the well-renowned Avenues Estate, this gorgeous home is near to Tulliallan Primary School, Alkira Secondary College, Clyde North shopping precinct, The Avenue SC, featuring major retailers Woolworths and Chemist Warehouse, major arterials Thompsons Road and Berwick-Cranbourne Road, various parks and reserves, and the 881-bus route to Merinda Park Station.
This fabulous family home has been cared for and fitted with various impressive features. Don't miss out, contact Shami Hamdam on 0469 709 277 to schedule an inspection today.








 View more
View more View more
View more View more
View more View more
View more
