Custom designed by Girardi Design and built by one of Adelaide's leading project managers as his own four-bedroom family home, this new-build was never intended to be yours...
Cost was never a factor; seamless living was.
A design centred around flawless custom joinery by multi-award-winning Walls Bros Designer Kitchens, the only aspect to outshine this 2pac kitchen is its island slab of Carrara marble.
With Miele appliances throughout (including two ovens) and a fully integrated French door fridge, its style, space, and ingenuity continues with a sleek butler's pantry concealing clever storage and function from view with double cavity sliders.
More appealing separation - a ceiling hung Cedar glass cavity door divides the living zone from the hall, where a central, decked courtyard is the focus.
Textured floor tiles tie in the expansive open plan living to outdoor entertaining. Commercial grade glass stacker doors lead the way through an effortless divide where guests are greeted to a stone-topped outdoor kitchen with 2pac joinery, a Beefeater BBQ, Vintec fridge, and a remote-controlled Excelsior rangehood.
While architectural landscaping (chosen for its north/south aspect) will grow into its design, and digital watering will see to its care.
To each upscale bedroom there is luxurious 60oz. carpet, with the fourth being data-point and NBN ready for use as a study/home office.
Courtyard views, pendant bedside lighting, Baresque wallpaper, and a walk-in robe creates the ultimate in master suite decadence. From dressing space to shoe display, it steers a fine path to en suite luxe.
Italian tiles sweep top-to-toe in both the family 3-way suite and en suite bathroom, enjoying quality Hansgrohe tapware to complement each custom design.
Seeing is believing. Zoned to Highgate Primary, walk to Concordia College, or arrive on time to Mercedes, Scotch or Walford. Duthy Street cafes, Unley and Fullarton Road shopping, and an easy city commute.
You'll love:
- Some 316sqm of designer living
- 3.3m, 3m & 2.7m ceilings
- Commercial grade windows & doors
- Miele appliances throughout
- Butler's pantry with flush jamb push-close cavity doors
- Zip Hydrotap system
- Falmac external motor rangehood
- Sleek hallway linen storage
- Hansgrohe tapware throughout
- In-wall toilets
- Frameless shower screens
- Daikin R/C A/C
- Real Flame Landscape 1000 gas log fire to open plan living
- Alarm
- Epoxy garage floor
- Electric gates (intercom to pedestrian gate)
- Digital watering to all garden areas
Specifications:
CT / 5159/247
Council / City of Unley
Zoning / RB400
Built / 2018
Land / 539m2
Frontage / 12.19m
Council Rates / $1226.75pa
SA Water / $190.16pq
ES Levy / $275.40pa
All information provided has been obtained from sources we believe to be accurate, however, we cannot guarantee the information is accurate and we accept no liability for any errors or omissions (including but not limited to a property's land size, floor plans and size, building age and condition) Interested parties should make their own enquiries and obtain their own legal advice. Should this property be scheduled for auction, the Vendor's Statement may be inspected at any Harris Real Estate office for 3 consecutive business days immediately preceding the auction and at the auction for 30 minutes before it starts.
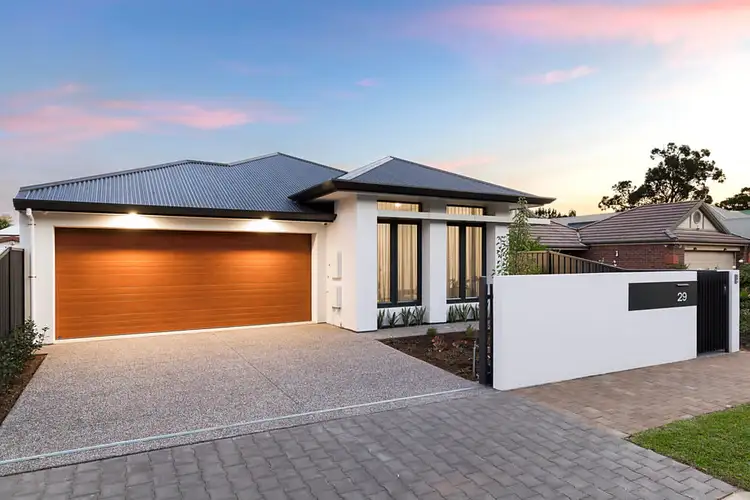
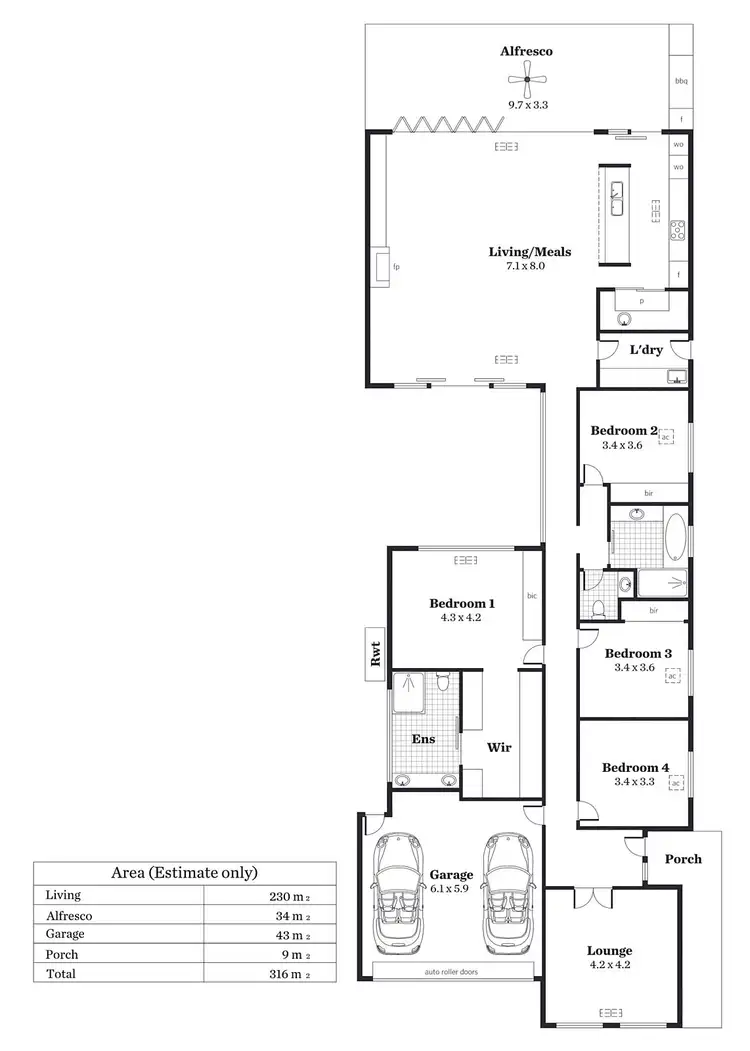
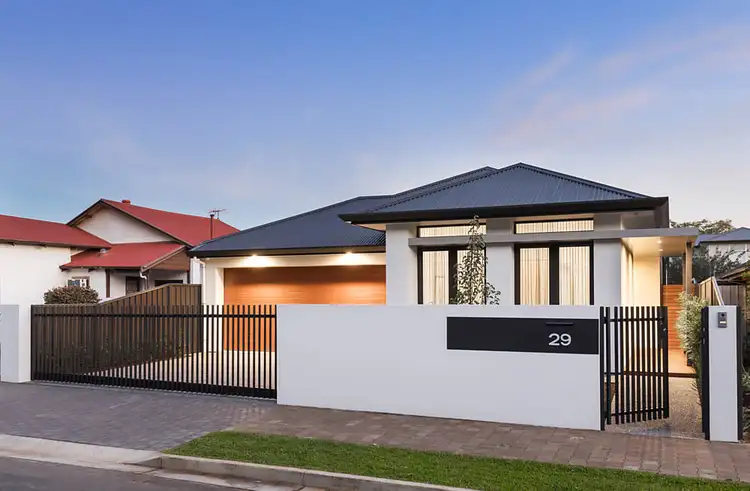
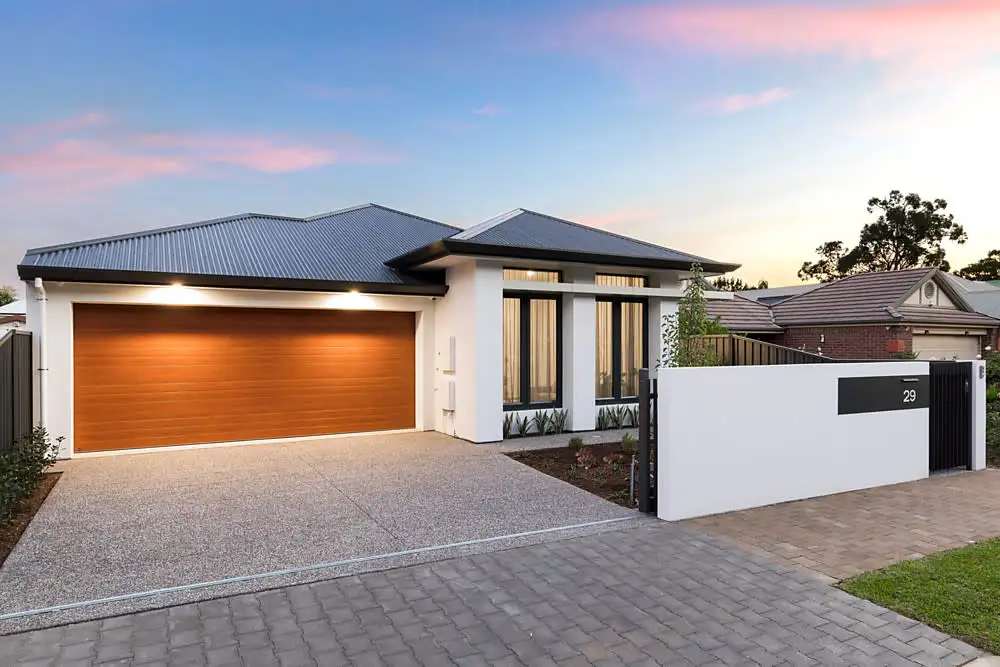


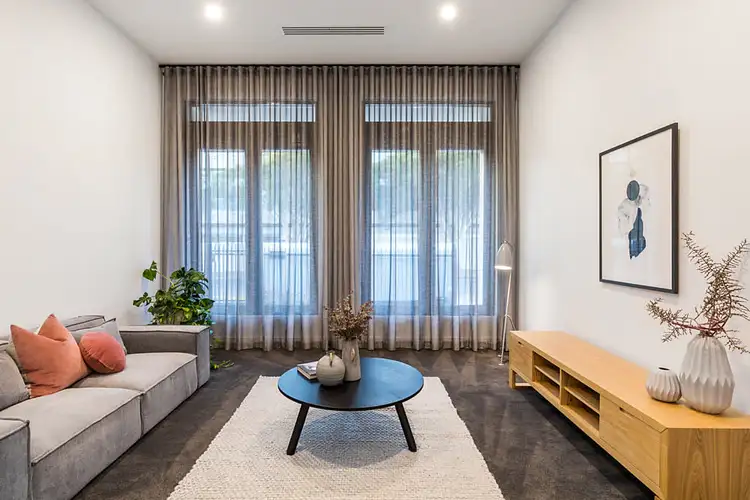
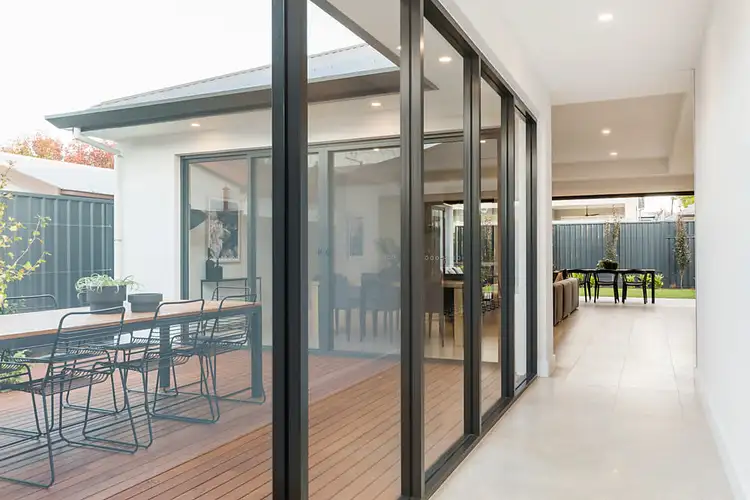
 View more
View more View more
View more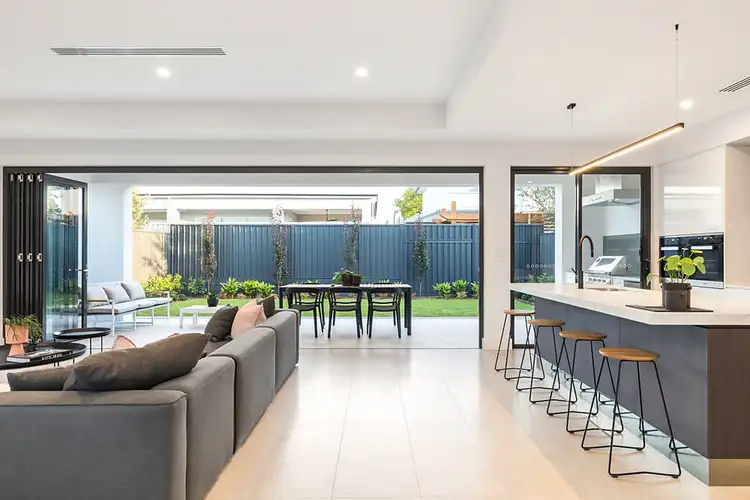 View more
View more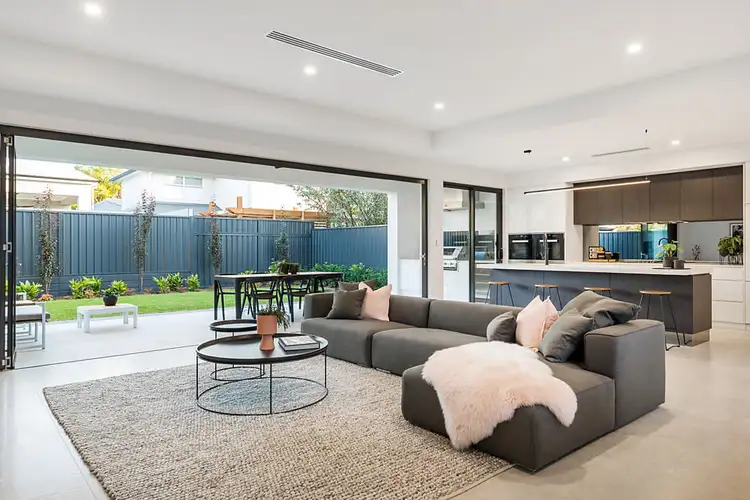 View more
View more
