$1,500,787
4 Bed • 3 Bath • 20 Car • 40468.564224m²
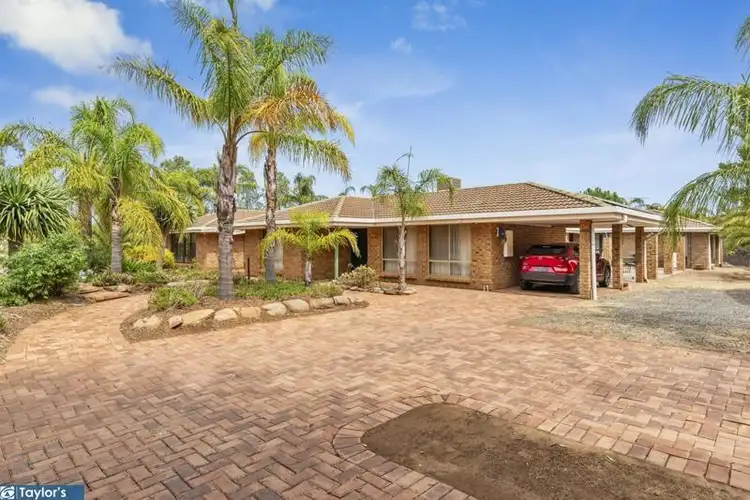
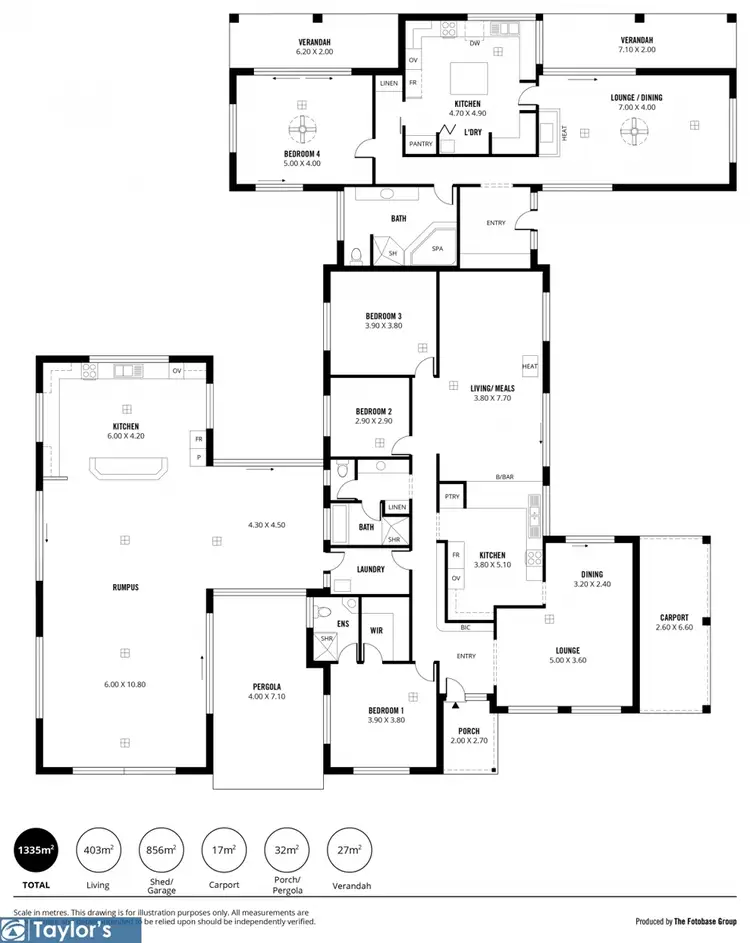
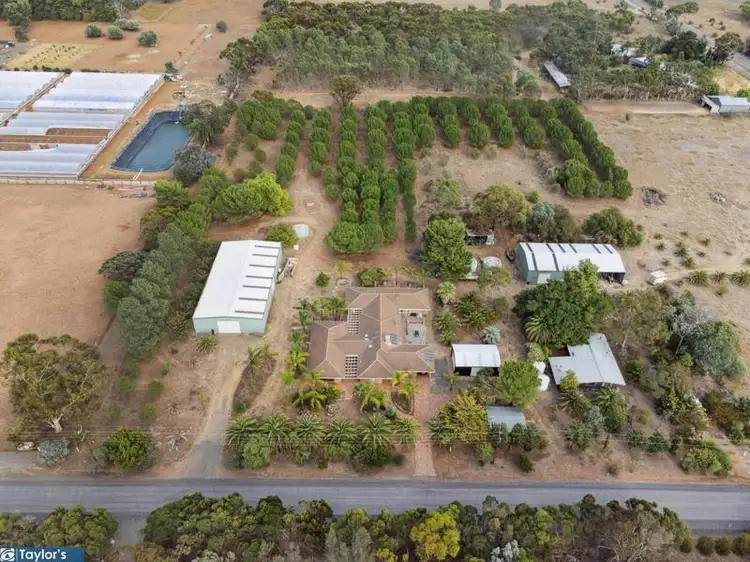
+33
Sold
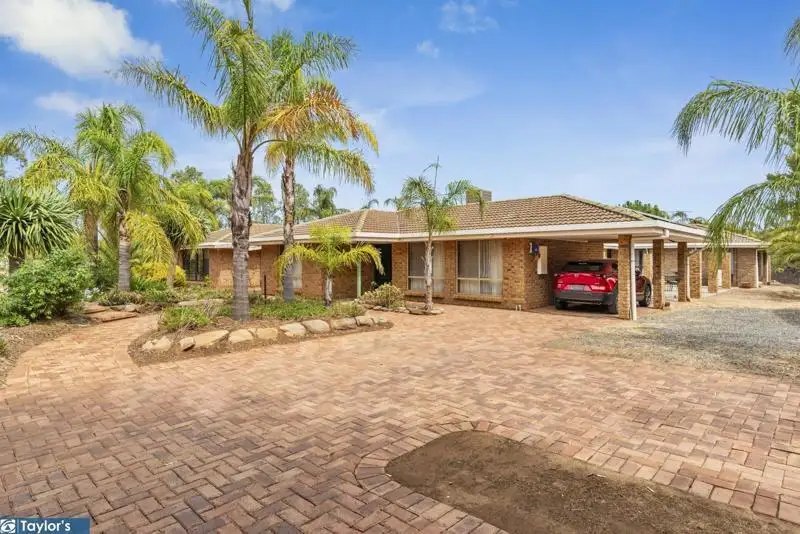


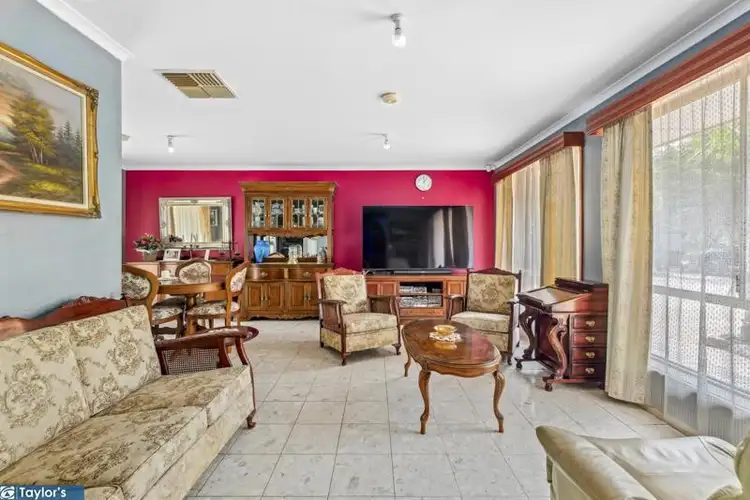
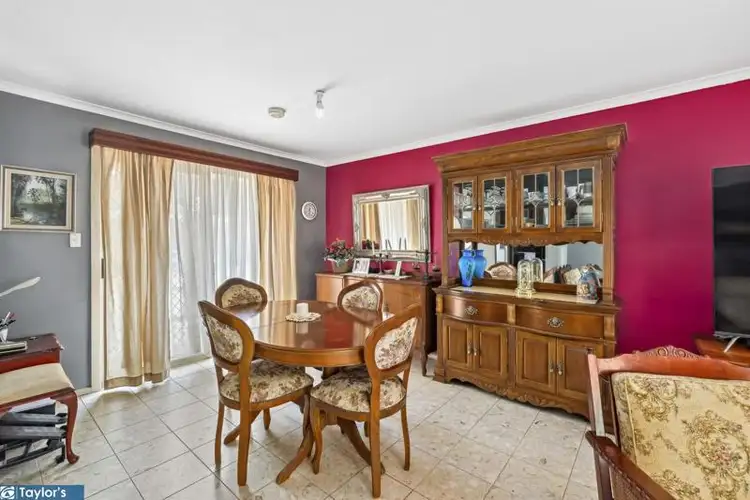
+31
Sold
29 Winzor Road, Hillier SA 5116
Copy address
$1,500,787
- 4Bed
- 3Bath
- 20 Car
- 40468.564224m²
House Sold on Fri 19 Apr, 2024
What's around Winzor Road
House description
“RARE FIND: FAMILY HOME, GRANNY FLAT AND RUMPUS ON CORNER BLOCK WITH TWO MASSIVE SHEDS - Price guide $1,100,000 - $1,200,000”
Land details
Area: 40468.564224m²
Interactive media & resources
What's around Winzor Road
 View more
View more View more
View more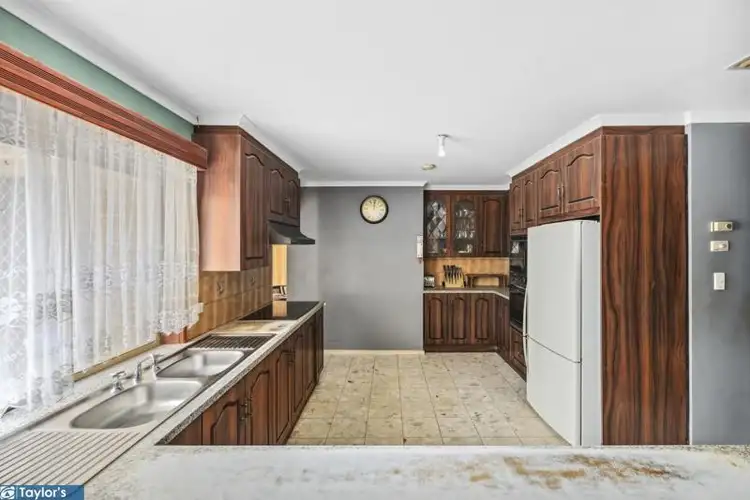 View more
View more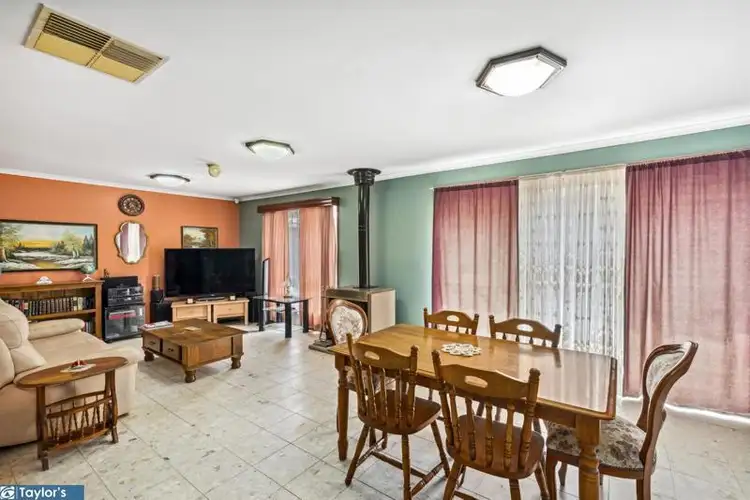 View more
View moreContact the real estate agent

Jakub Ratajczak
First National Real Estate Taylor's
0Not yet rated
Send an enquiry
This property has been sold
But you can still contact the agent29 Winzor Road, Hillier SA 5116
Nearby schools in and around Hillier, SA
Top reviews by locals of Hillier, SA 5116
Discover what it's like to live in Hillier before you inspect or move.
Discussions in Hillier, SA
Wondering what the latest hot topics are in Hillier, South Australia?
Similar Houses for sale in Hillier, SA 5116
Properties for sale in nearby suburbs
Report Listing
