FIND. Elevated and expansive, this beautifully presented family home offers a tranquil lifestyle in a quiet Davidson pocket, with commanding views over Garigal National Park stretching to Chatswood and the city skyline. Bathed in natural light and set across two well-designed levels, it perfectly balances everyday functionality with luxurious touches. From the spacious living zones to the generous bedrooms and captivating outdoor spaces, it's a haven designed for families to grow, relax and entertain in style.
LOVE. Step inside and be embraced by warmth, space and light. Freshly painted inside and out, this home boasts multiple living areas, all flowing seamlessly to the alfresco terrace and solar-heated pool with spa. The generous family kitchen, with ASKO dishwasher and induction cooktop, is the heart of the home, overlooking manicured gardens and vast bushland. Upstairs houses four oversized bedrooms including a king-sized main with ensuite and walk-in robe, plus a bonus storage room.
- Stunning Garigal National Park and city skyline views
- Expansive open plan family, dining and kitchen area
- Huge separate lounge plus dedicated home office
- Freshly painted interiors and exterior throughout
- Eat-in kitchen with quality appliances and bushland views
- Four generous upstairs bedrooms with built-ins
- North-facing landscaped front yard with arbour entry
- Sparkling pool and relaxing spa with landscaped surrounds
- Large solar power system offsets energy use for household appliances
- Split system A/C downstairs, ducted A/C upstairs
- Double lock-up garage with internal access
- Ample storage throughout including under-stair and roof spaces
- Cute garden/storage shed positioned near the firepit zone
LIVE. Embrace a tranquil lifestyle where every day feels like a retreat. Enjoy morning coffees with sweeping bushland views, host gatherings large and small on the terrace, and watch the kids play in the secure yard or splash in the pool. With Glenrose Shopping Centre just a short drive away and top-rated schools, scenic bushwalks and parks within walking distance, this home blends nature and convenience to offer the ultimate family sanctuary.
RATES/SIZE:
Water rates: Approx $170.90 pq
Council rates: Approx $516 pq
Size: Internal Approx 241sqm
Total Approx 729sqm
ABOUT THE AREA
Local Transport:
- Buses to City CBD, Chatswood and Westfield Warringah Mall
Shopping:
- Glenrose Village shops, restaurants and cafes
- Forestway shopping centre
- Glen Street Theatre and Bar
Schools:
- Kambora Primary School
- Davidson High School
WHAT THE OWNER LOVES:
- We've loved the peaceful community feel – friendly neighbours, local kids playing at Kambora Public School on weekends, and front row for the Borgnis Street Christmas lights are just a few highlights.
- Watching gorgeous sunsets, city fireworks and wildlife from our deck feels like living on top of the world.
- So many great schools, plus Lionel Watts and Energize Gym make family life easy and active.
Disclaimer: Whilst every effort has been made to ensure the accuracy and thoroughness of the information provided to you in our marketing material, we cannot guarantee the accuracy of the information provided by our Vendors, and as such, Cunninghams makes no statement, representation or warranty, and assumes no legal liability in relation to the accuracy of the information provided. Interested parties should conduct their own due diligence in relation to each property they are considering purchasing.
Please be advised that the photographs, maps, images, or virtual styling representations included in this real estate listing are intended for illustrative purposes only and may not accurately depict the current condition or appearance of the property.
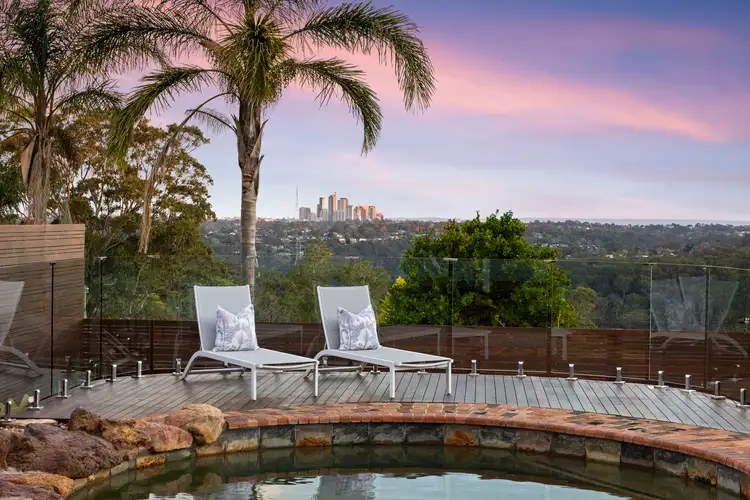

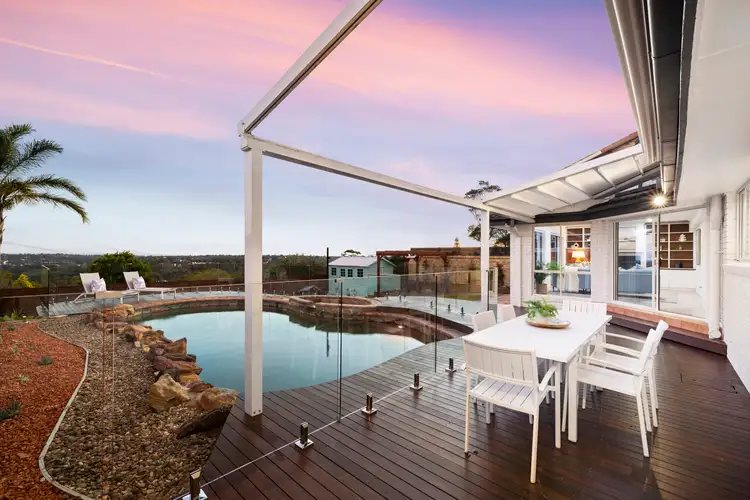
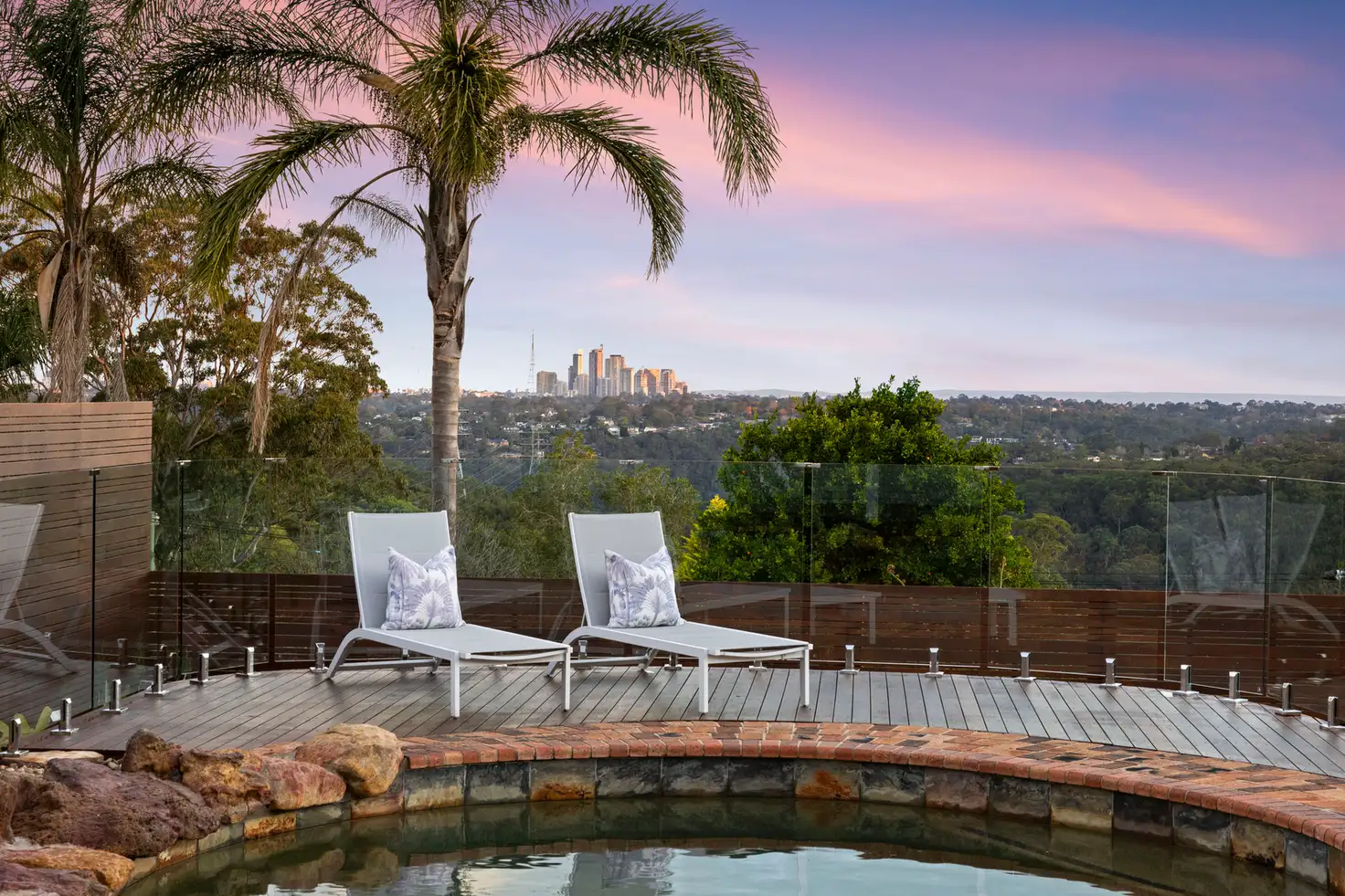


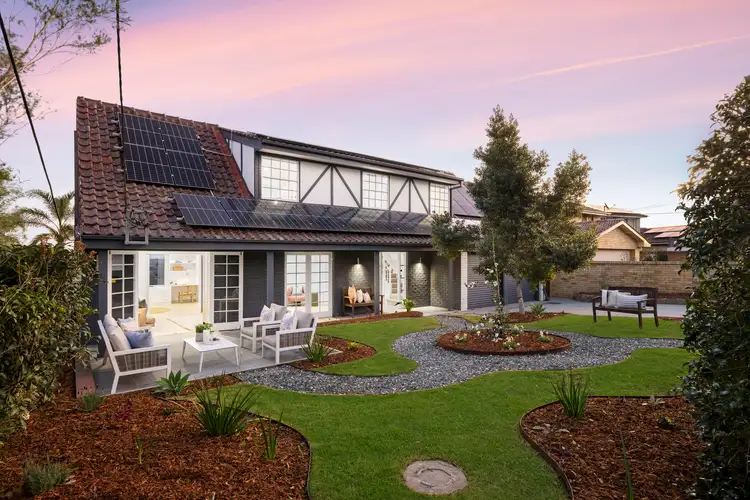
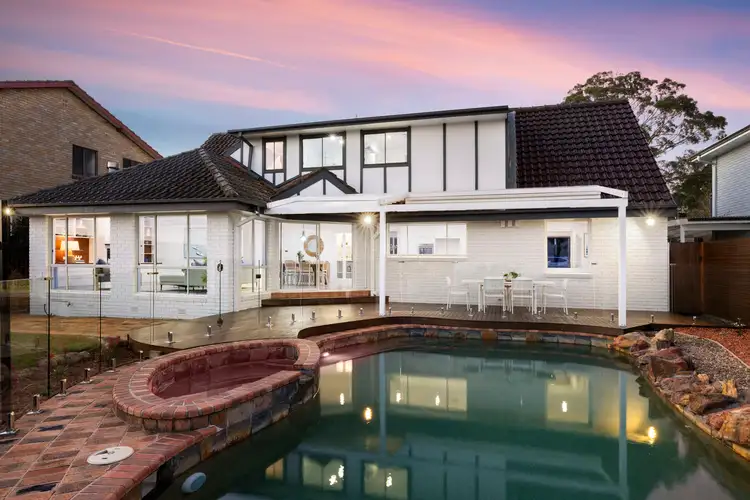
 View more
View more View more
View more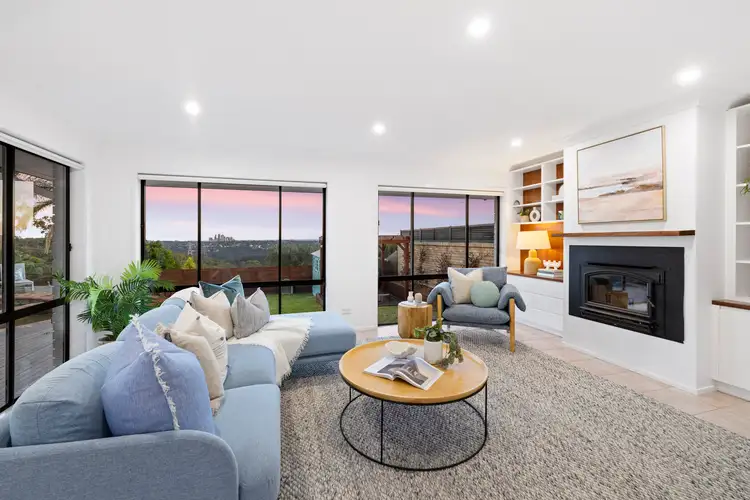 View more
View more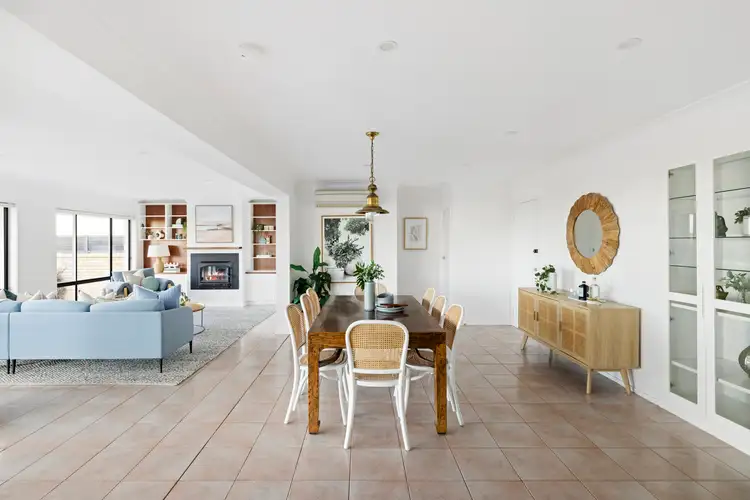 View more
View more
