Auction Location: On Site
Privately tucked away behind beautiful established front gardens, this single level family home offers the perfect blend of space and natural light complementing the deluxe comfort within. Sprawled over 871m2 of landscaped surrounds, enjoy exceptional entertaining and living in the ever-popular suburb of Duffy.
The front veranda is a welcoming entrance, which leads through to the open plan living and dining area; large windows, plantation shutters and timber flooring ensure this room is light & bright. At the hub of the home is the renovated kitchen offering a functional layout with stone benchtops, a magnitude of storage and breakfast bar. The separate family area is overlooked by the kitchen and also bathed in sunshine.
Accommodation is provided by four generous bedrooms, all with built in robes and one with outdoor access. The large beautifully renovated main bathroom is centrally located, offering family flexibility with separate bath and shower plus separate WC.
Completing the picture of this beautiful family home is the large sunroom, basking in the coveted north-to-the-rear aspect of this home. Enjoy family time in this space that offers shaded breezes in the summer and warmth in the winter. Surrounded by established beautifully maintained, low maintenance landscaped gardens and flat grassed areas, there is also a second bathroom accessible from outside, making entertaining easy.
Located within close proximity to Duffy Shops, Cooleman Court, local schools and a short drive to Woden Town Centre. This beautiful home is ideal for any family looking to secure a great home in the desirable suburb of Duffy. This private property has been loved for many years, it is immaculately presented and move in ready as is, welcome to your dream home in the sought after suburb of Duffy.
Features;
- Open plan living and dining area, separate family room
- Large renovated kitchen with stone benchtops, ample cupboard and hideaway space, electric cooking, dishwasher and breakfast bar
- Four large bedrooms, all with built in robes
- Evaporative cooling & ducted gas heating throughout
- Large sunroom enjoying coveted north to rear aspect
- Enormous 871m2 parcel of land
- Double glazed windows throughout
- Flat grassed areas and easy care established gardens
- 3,500L water tank
- Floor safe
- Timber flooring, curtains and privacy blinds throughout
- Drive through automatic single carport with workshop space plus large double garage at the rear
- School catchment for Duffy Primary School, Mount Stromlo High School and Canberra College
- Easy access to Cooleman Court, Mount Stromlo Leisure Centre, Woden Town Centre and Tuggeranong Town Centre.
Land Size: 871m2
Living Size: 148m2
UV: $429,000 (2021)
Rates: $3,008 p.a (approx)
Land Tax: $4,344 p.a (approx) if rented
Construction: 1972
EER: 2.0 stars
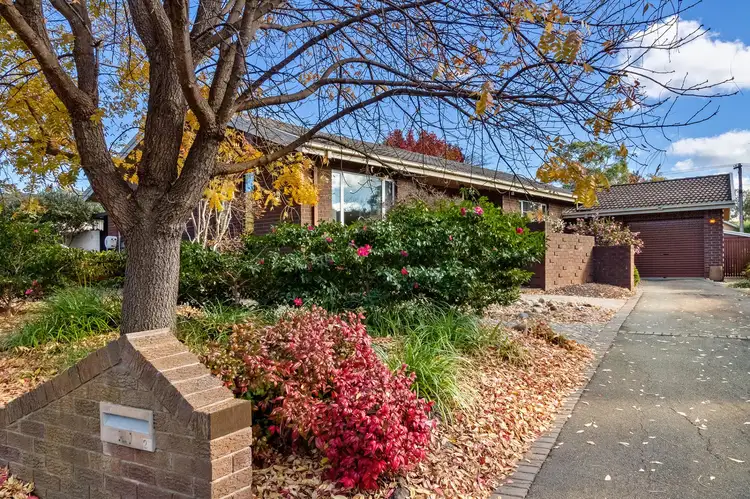
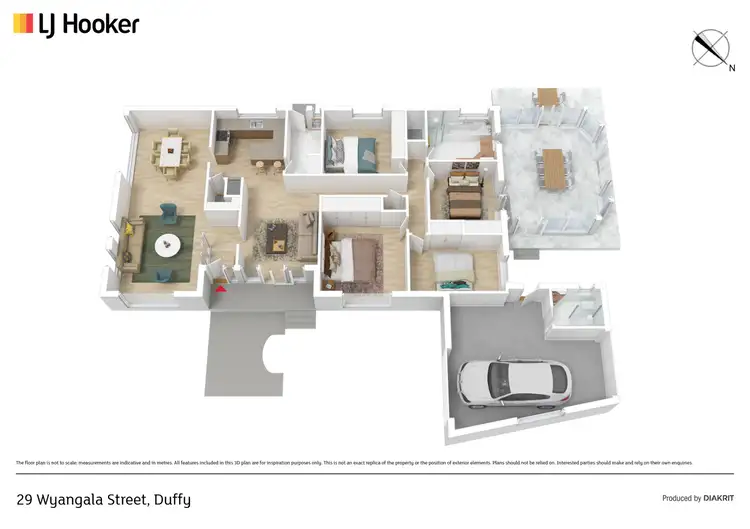
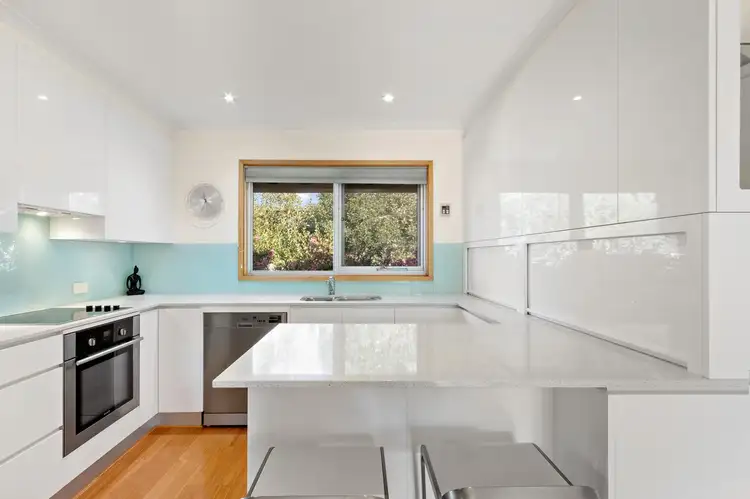
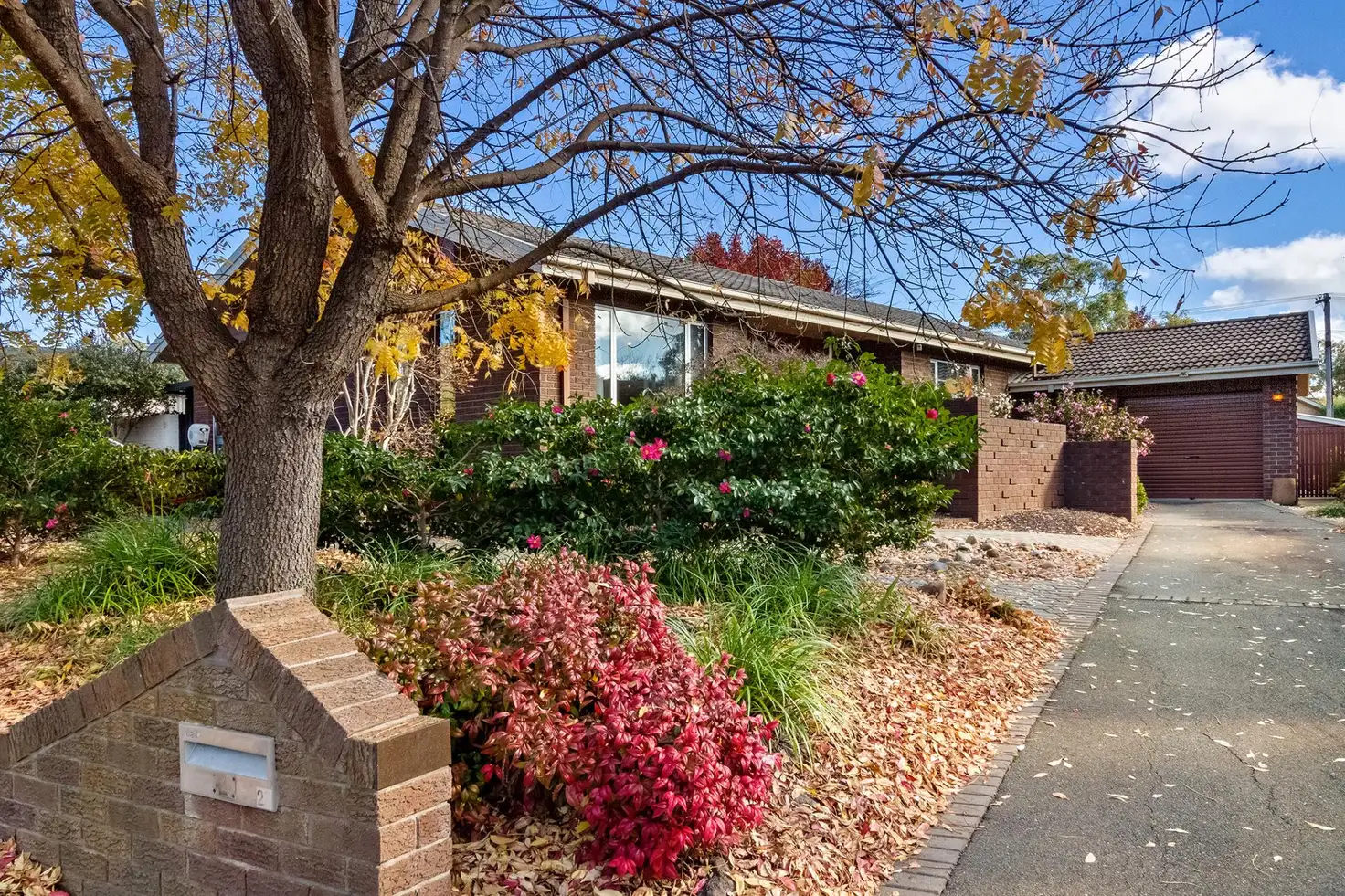


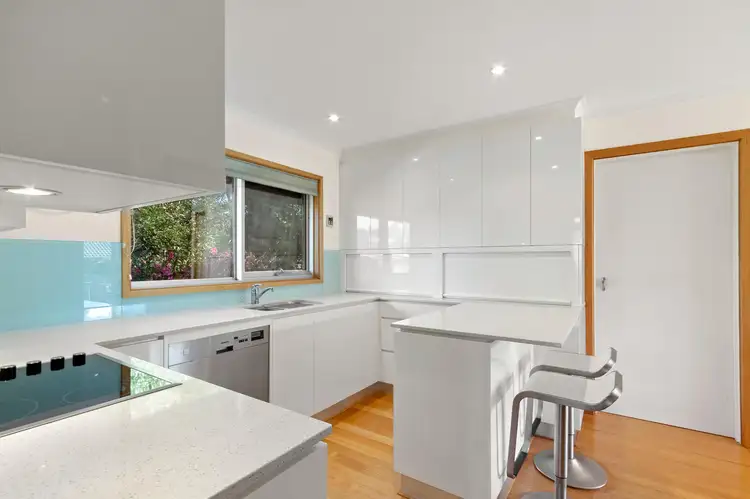
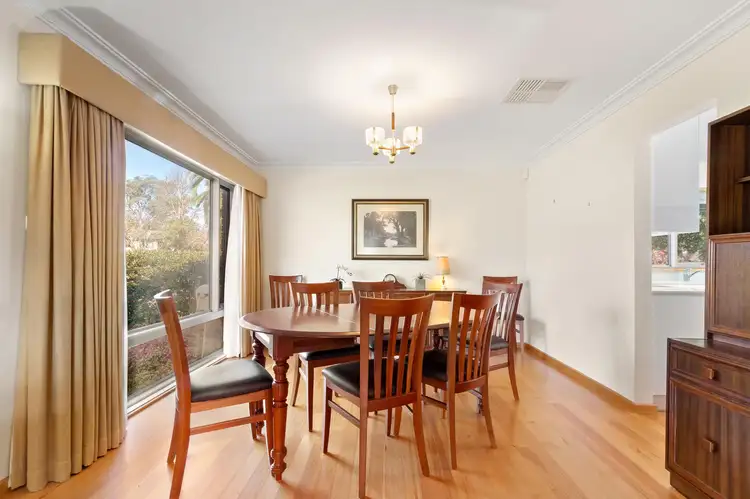
 View more
View more View more
View more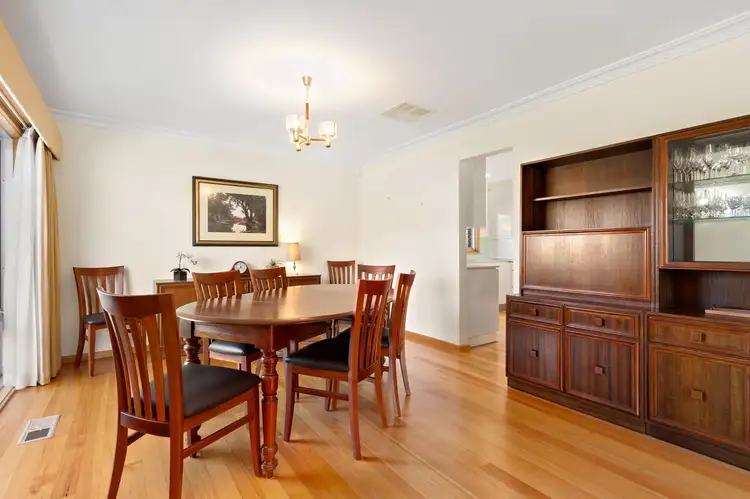 View more
View more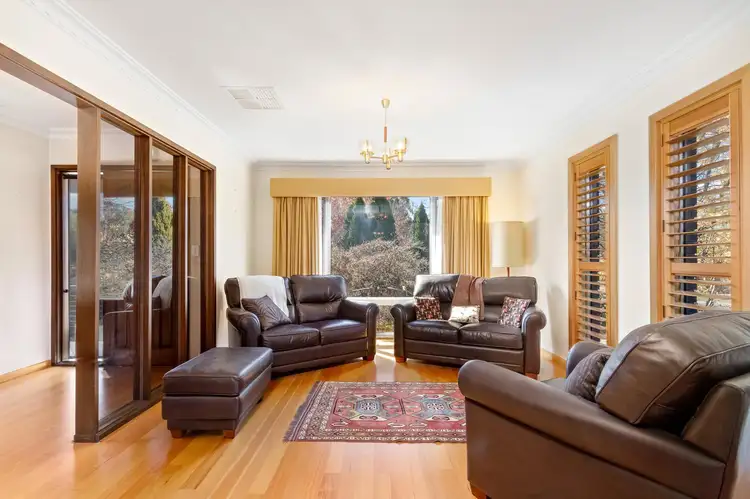 View more
View more
