This beautiful family home boasts a thoughtfully designed layout accompanied by freshly installed, premium finishes throughout. The five spacious bedrooms all with built in robes offer ample space for family and guests, as well as a huge 5.5m x 9m rumpus room, capturing stunning views of the Albury CBD and surrounds. The home has been meticulously maintained for over 37 years by the current owners with no expense spared.
Key Features:
Five spacious bedrooms
9m x 5.5m rumpus room
Incredible views of the Albury cbd and surrounds
New roof on garage & patio/entertaining area, fitted with LED downlights and outdoor fans
Fresh carpets and paint
Within walking distance to the city center
Easy access to the highway, airport, and hospital
North-facing backyard & patio area perfect for entertaining
Open yet softly segregated living spaces with high ceilings
Double garage with two additional rooms, ideal for workshop spaces and / or a man cave
Premium Induction cooktop, rangehood with charcoal filters, & 900mm oven
Elevated views from a split-level design
3.08kW solar system
15.5kW ducted reverse-cycle air conditioning
Energy efficient ceiling fans throughout
The expansive living areas have been thoughtfully updated to meet the highest standards, creating a perfect setting for both everyday living and hosting guests. The formal lounge serves as a peaceful retreat, while the open-plan kitchen, dining, and family room flow effortlessly to the outdoor alfresco area, ensuring a seamless connection between indoor and outdoor spaces.
Upstairs, a large rumpus room insert presents a versatile space—ideal for a teenager’s retreat, games room, or home office. From the balcony, you can enjoy sweeping views of Albury and the surrounds, stretching all the way from Monument hill to Barnawartha — sure to impress your guests during outdoor gatherings.
The home offers five generously sized bedrooms, including a master with walk in robe and a hidden ensuite, filled with high end finishes and a custom-made timber vanity.
The other four bedrooms all feature built-in wardrobes, three of which are set towards the back of the house and can be sectioned off using the hallway door, offering privacy for your guests.
The main bathroom is equally stylish, with a bespoke vanity, stone bench-top and separate toilet.
An additional toilet is located upstairs in the rumpus room for convenience.
Outside, the large, north-facing yard offers ample space for children and pets to play, as well as the possibility for a vegetable garden or even a pool (subject to council approval).
The freshly updated undercover alfresco area is perfect for hosting family and friends. The property also includes a double garage with two extra rooms on the back, perfect for a workshop, man cave or storeroom.
With elevated views across town and positioned in the highly desirable East Albury, you’re a short walk away from the city center, and just a few minutes' drive to the airport, Albury Base Hospital, major retailers like Bunnings and the Homemaker Centre, as well as other essential amenities.
This home offers a perfect balance of luxury and practicality, ideal for growing families or those who love to entertain
Call Brendan on 0438447201 to book an inspection
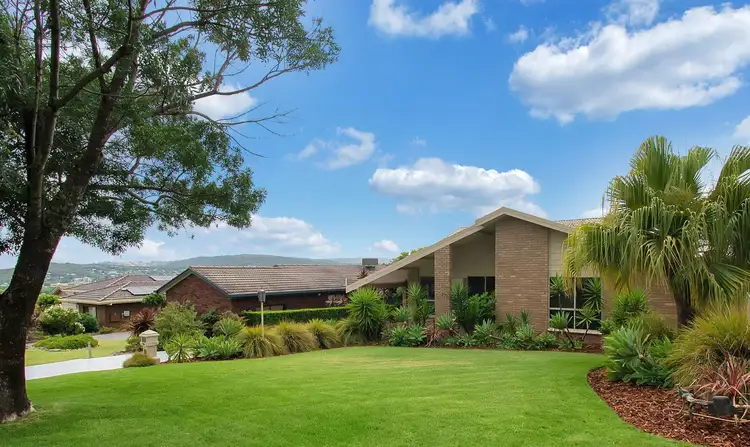
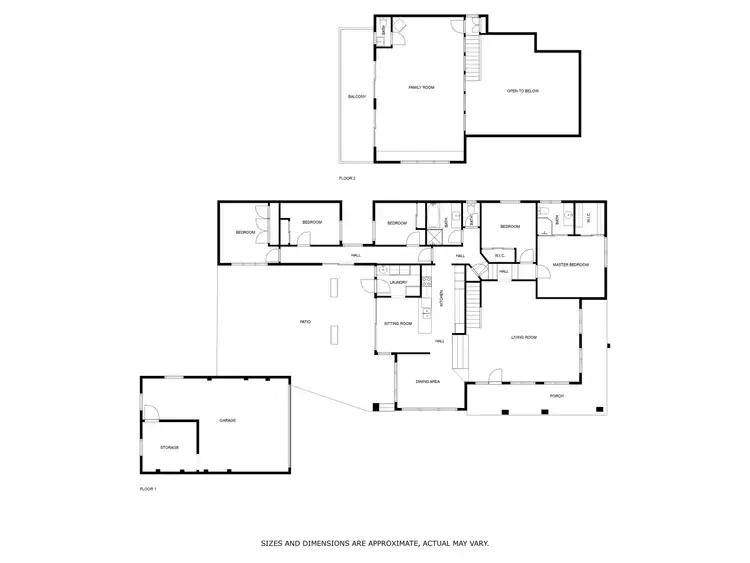
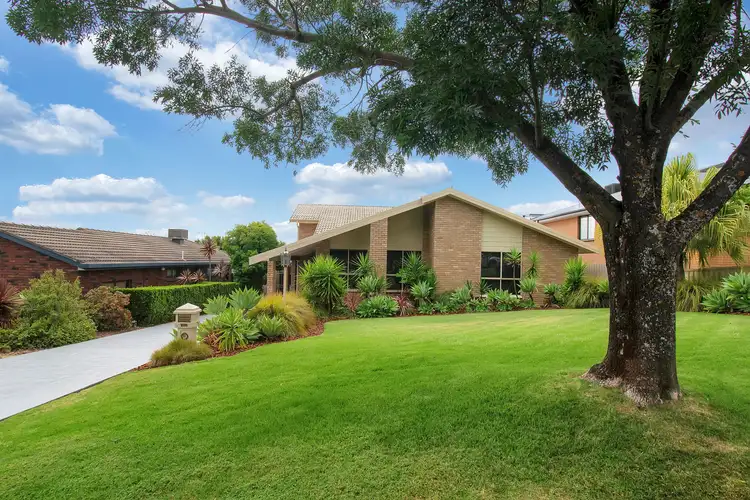
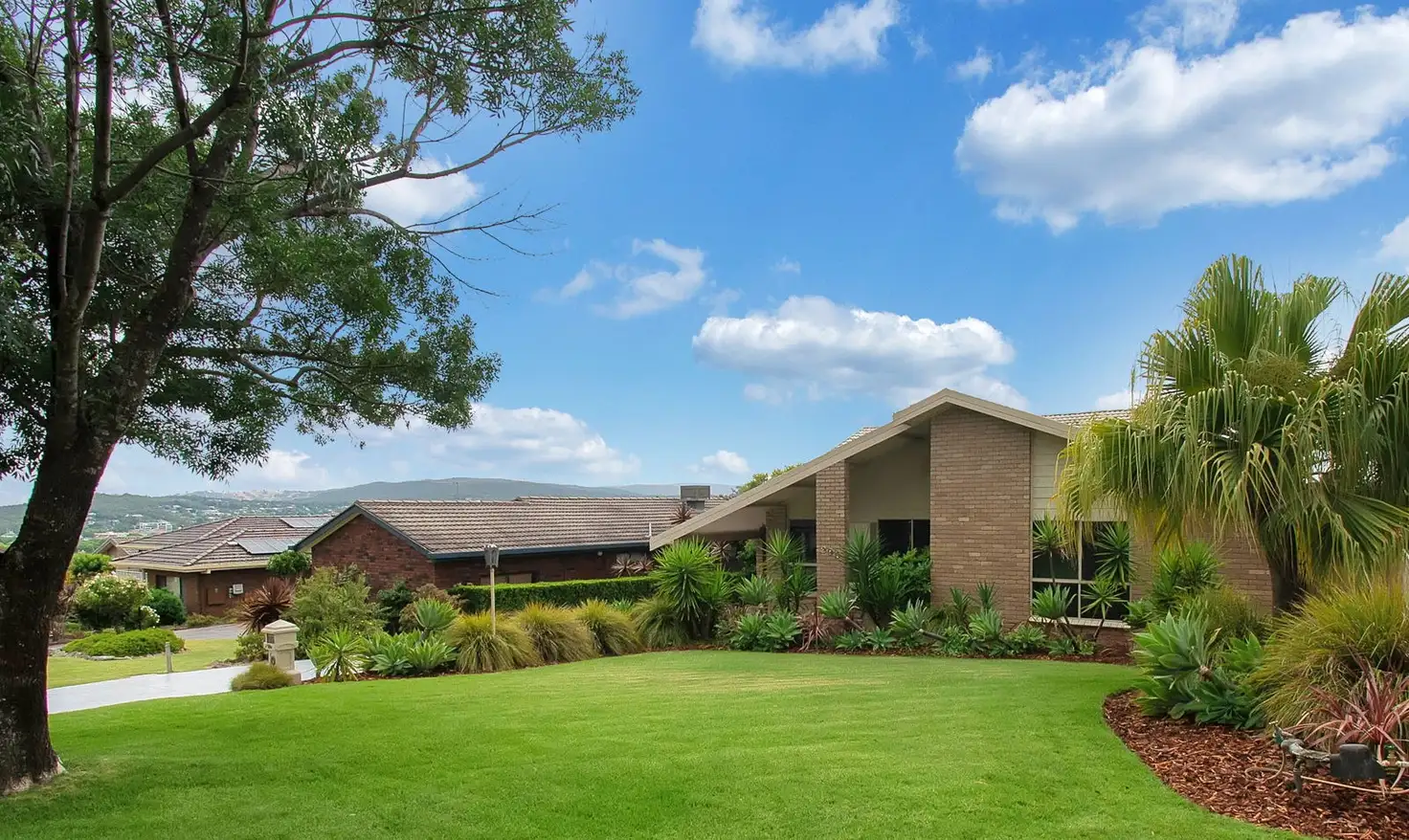


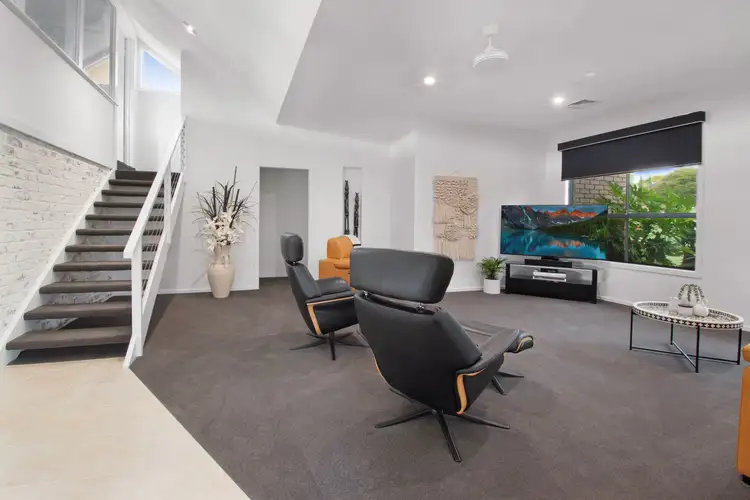
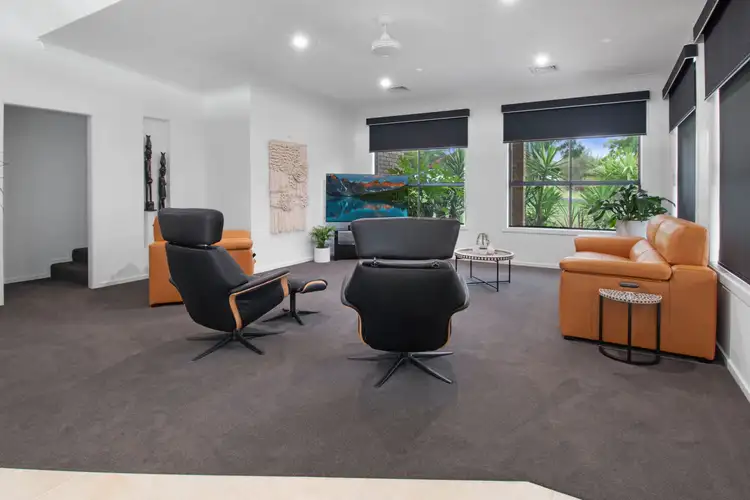
 View more
View more View more
View more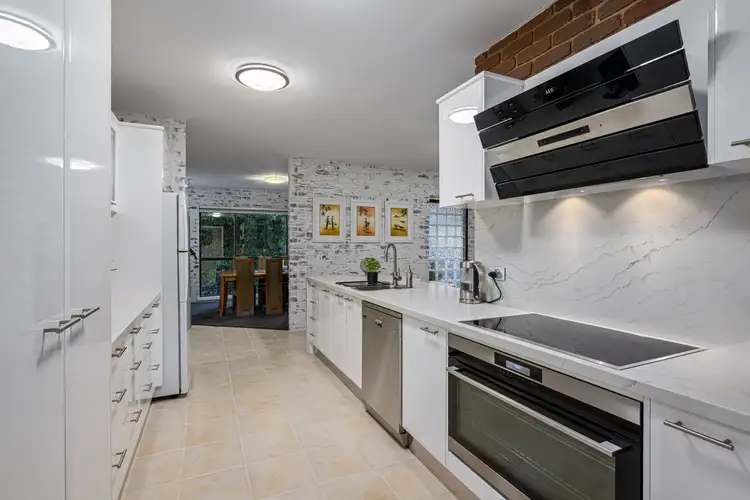 View more
View more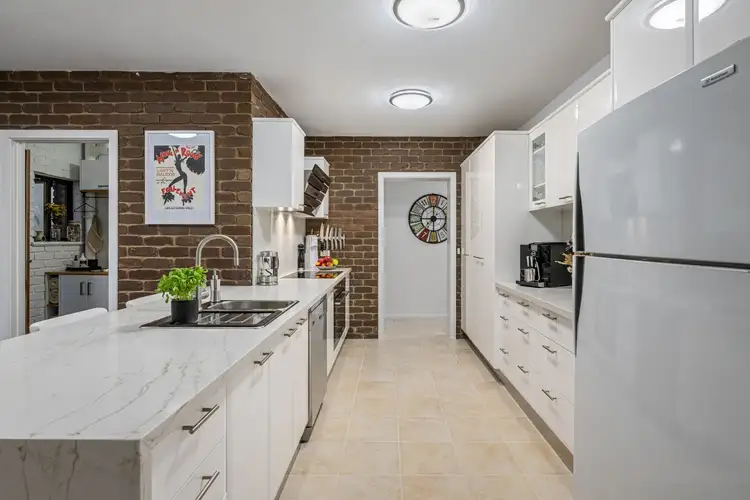 View more
View more
