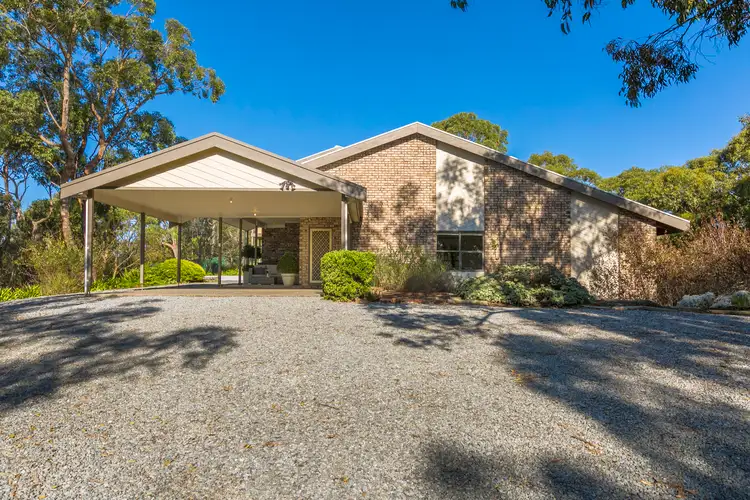Best Offers By 9am Monday 27th November
Only two families have ever known this imposing multi-level home. It's your turn to revel in its rare freedom, architectural features, tranquil outlooks and the unmatched flexibility of a floorplan with up to six bedrooms and a separate self-contained studio, all just ten minutes from Stirling.
Standing on some 4.5 acres that give the home's substantial footprint a flat foundation before falling away to carve out a soothing view amongst the treetops; this is a tried and true recipe for Hills living, wrapped up in a one-of-a-kind package.
Raked timber-beamed ceilings make a beeline for the stars, ensuring light and a sense of space come in enviable quantities across a home that ensures you're never more than a few steps away from a garden view or a chance to step outside.
If you include the kitchen, home office, the upper level retreat and the studio's lounge room, there are eight living spaces to call on before you even consider the rear timber-decked terrace; making this one of the most versatile homes you'll likely find.
With a walk-in robe, ensuite bathroom, 26sqm of floor space and a private balcony accessed through dual sets of French doors, the master bedroom might just be the best space of all. Roll out of bed, step straight out and start the day to the soundtrack of nature. Sounds good, doesn't it?
More to love:
- Expansive multi-level floorplan with rare flexibility
- 9.6kw solar system with 17kw battery
- Approx 100,000 Litres of rainwater storage
- A mix of formal and causal living zones
- Architecturally designed to make it one-of-a-kind
- Set amongst tranquil, established gardens
- Fully self-contained separate studio, perfect for teens or the live-in laws
- Soaring cathedral ceilings
- Study/additional bedroom
- Large separate laundry
- Super-functional kitchen with dishwasher, breakfast bar and loads of storage
- Storage includes walk-in robe to master bedroom
- Close to a range of world-class wineries/cellar doors
- Just 25 minutes from the CBD
Specifications:
CT /5301/303
Council / Onkaparinga
Zoning / CON
Built / 1995
Land / 17970m2
Council Rates / $2,970.51pa
Emergency Services Levy / $220.10pa
Estimated rental assessment / $800 - $900 per week / Written rental assessment can be provided upon request
Nearby Schools / Upper Sturt P.S, Scott Creek P.S, Heathfield P.S, Hawthorndene P.S, Crafers P.S, Blackwood H.S, Aberfoyle Park H.S, Springbank Secondary College
Disclaimer: All information provided has been obtained from sources we believe to be accurate, however, we cannot guarantee the information is accurate and we accept no liability for any errors or omissions (including but not limited to a property's land size, floor plans and size, building age and condition). Interested parties should make their own enquiries and obtain their own legal and financial advice. Should this property be scheduled for auction, the Vendor's Statement may be inspected at any Harris Real Estate office for 3 consecutive business days immediately preceding the auction and at the auction for 30 minutes before it starts. RLA | 226409








 View more
View more View more
View more View more
View more View more
View more
