“WHAT MORE COULD YOU WANT?”
Don't miss out on this wonderfully large 4 bedroom 2 bathroom brick and iron home built by Ambassador Homes. Brimming with family features the meticulously maintained property includes large multifunctional living areas, super-spacious kitchen and bathrooms, a double garage, car accessible 8x12metre Colourbond workshop, a lengthy pitched roof entertaining area and more within established gardens.
- Quality home with approx. 248sqm of inside living
- 4 spacious bedrooms, all with robes, plus a study
- 3 separate living areas incl. open plan living & dedicated theatre
- Spacious kitchen with plenty of storage, walk-in pantry & 900mm stove
- Reverse cycle air con & slow combustion fire
- Bottle gas point in family room
- Solar hot water with gas booster
- Outdoor entertaining & double garage
- 8x12m Colourbond workshop with 3phase power & concrete floor
- 2002sqm of land ideally close to schools & shops
A wide and high ceiled front entry offers a good first impression of what you'll find throughout this spacious home; size counts for large families and that's just what you'll find.
Moving through reveals the first of three living rooms; this large open plan area is made even bigger with a soaring high pitched ceiling plus natural light streaming through the numerous windows and double sliding doors. Finished with quality features including solid timber flooring and warmth through the winter from a fan assisted Jarrahdale slow combustion fire it's the perfect place for family time.
To either side are a further two living areas, on the left is a space suitable for private dining but has been used to house the pool table; and to the right is a dedicated theatre room with a one-of-a-kind wall mural that will certainly add to the entertainment.
The all encompassing kitchen looks across the open plan area allowing the family chef to join in activities whilst preparing a meal. Covering a large area there is no lack of storage in the numerous overhead and floor level cabinets, walk-in pantry plus a wide fridge cavity and 900mm stainless steel oven with gas stove top. Nice and bright with plenty of down lighting this space has everything a keen cook could want.
There are four bedrooms and two bathrooms; the master bedroom is positioned separately at the front of home and includes a lengthy walk-in robe and seriously big ensuite with a spa bath, double shower, long double sink vanity and a separate W.C. Each of the remaining bedrooms are also a good size and feature a built-in robe.
The main bathroom sits nearby a separate W.C and laundry with added storage capacity; this bathroom also has plenty inside with two vanities, a wide shower and separate bath.
The well maintained property offers well established gardens with a range of natives and some fruit trees, within the 2002sqm of land are some big bonuses including a huge entertaining area, double garage with internal access and an automatic panel door and a dream 8x12metre Colourbond workshop with 3 phase power, concrete pad and easy car access.
Set in a family friendly location within walking distance of local primary and high schools plus the shops in the heart of Mount Helena village this home has everything you could need. Don't wait to arrange your viewing, get in quick and contact Linda Christie.

Air Conditioning

Study
Entrance Hall, Family, Kitchen, Lounge/Dining, Laundry, Outdoor Entertaining, Study, Septic
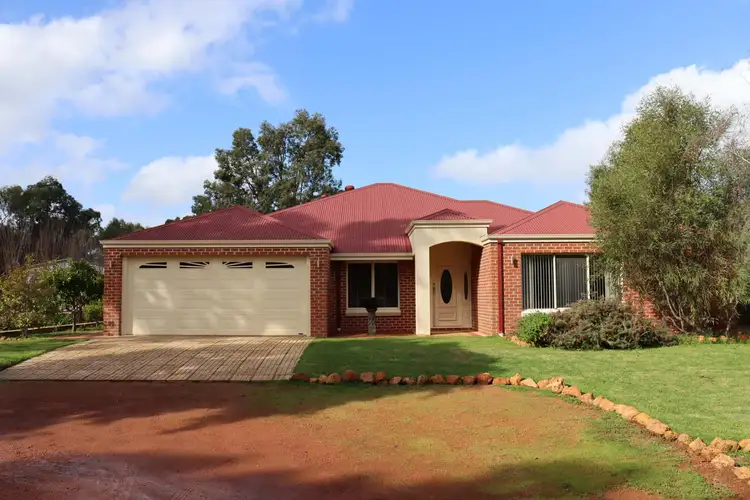
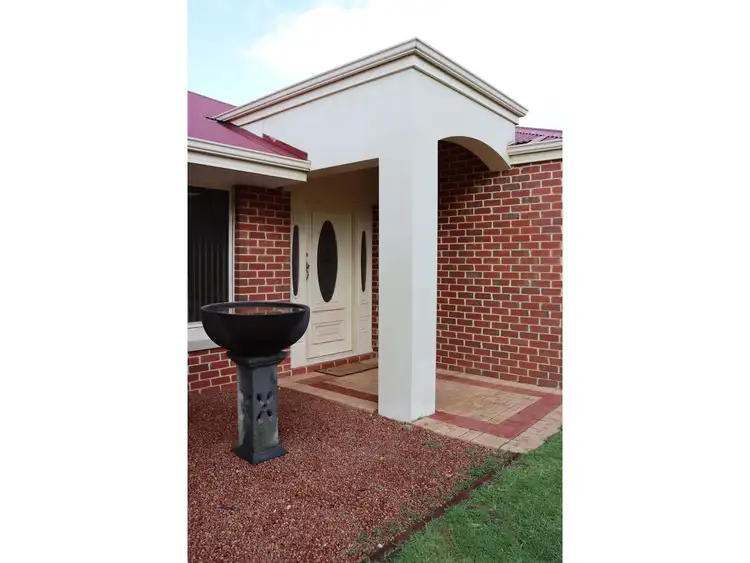
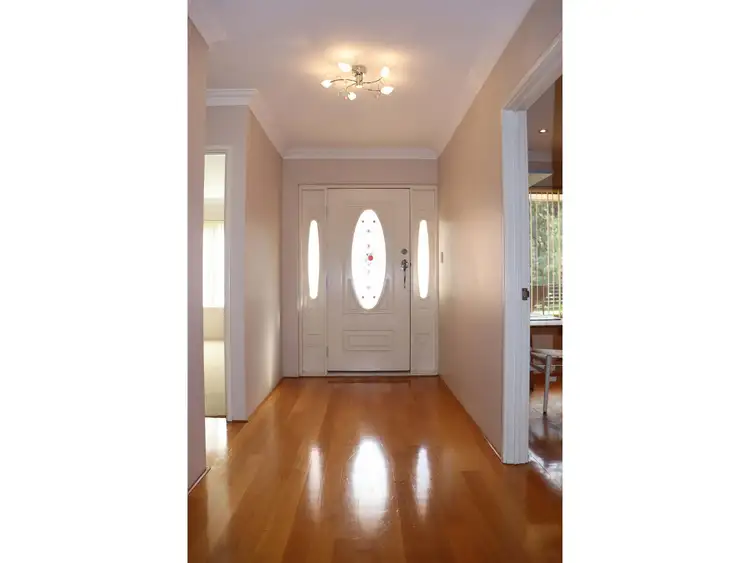
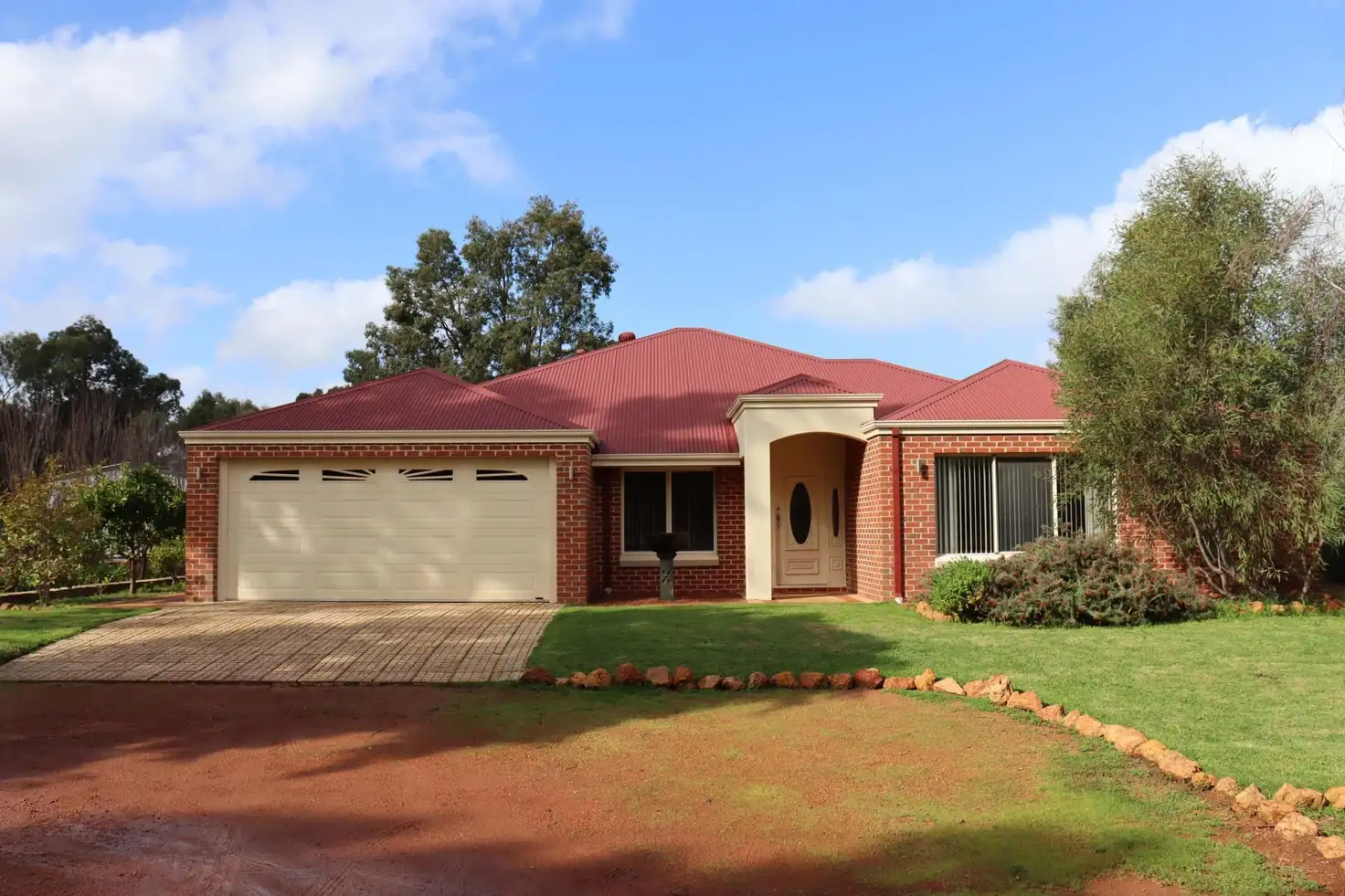


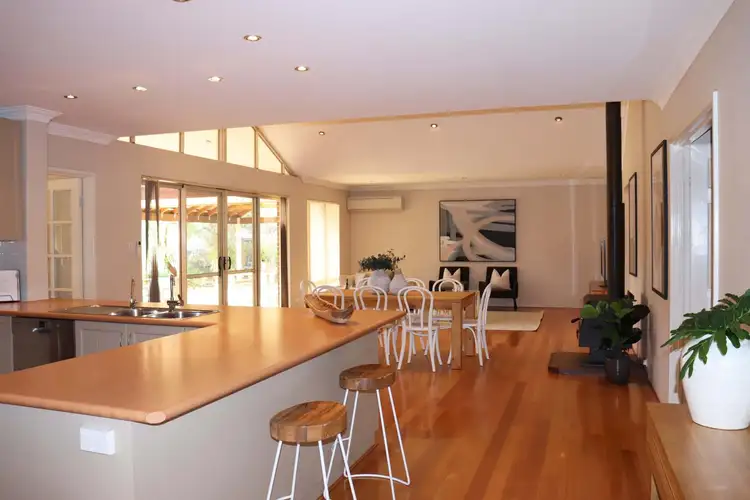
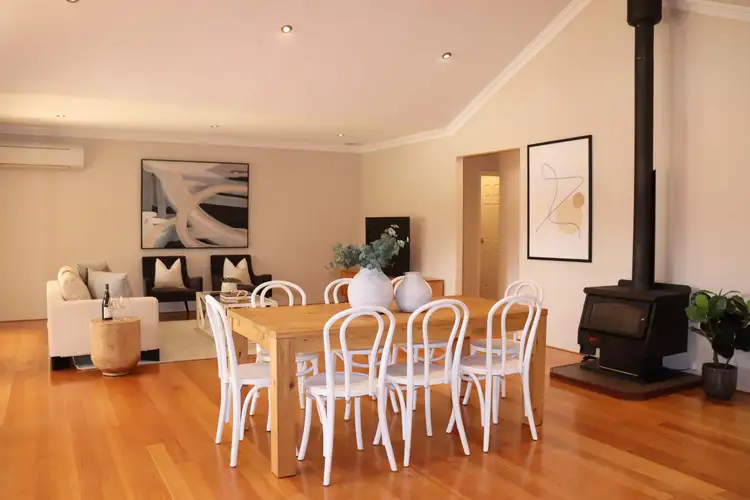
 View more
View more View more
View more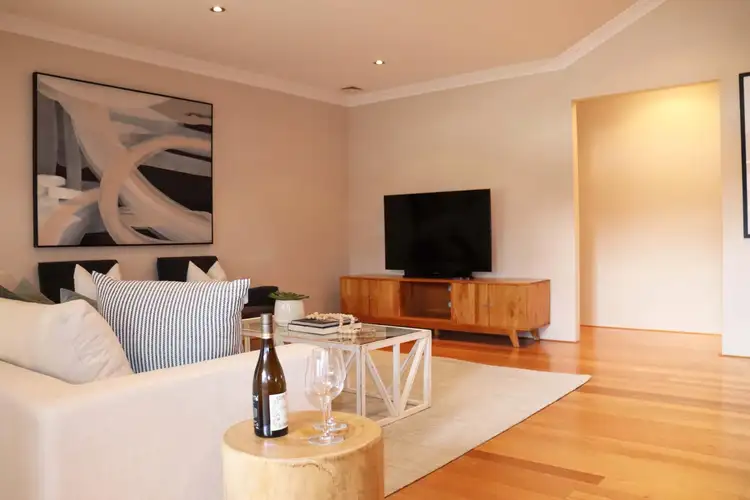 View more
View more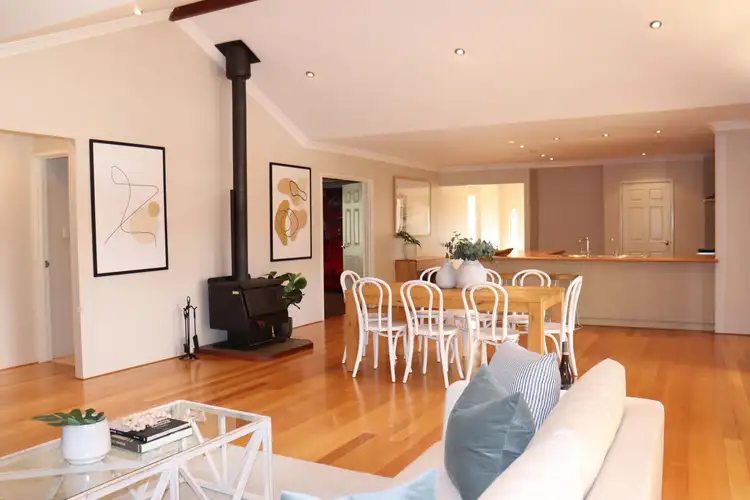 View more
View more
