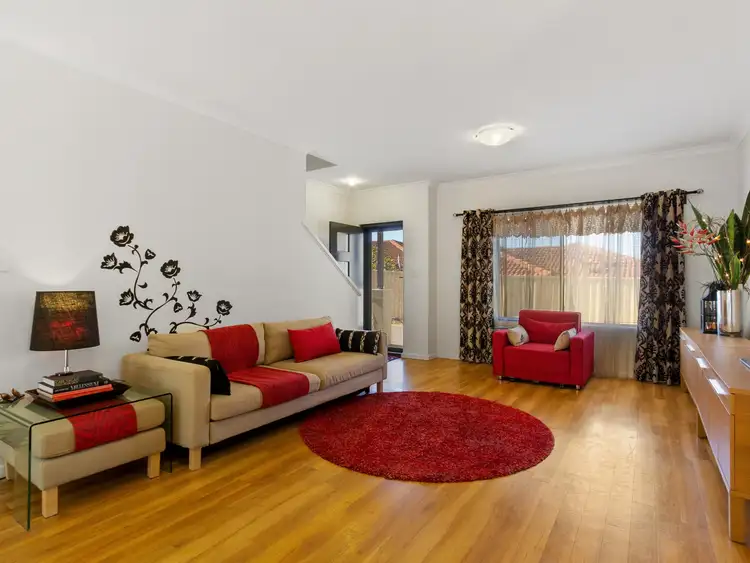SOLD WITH RAV KANDOLA
Quietly situated at the rear, thoughtfully designed and styled by its original and current owners sits this impeccably-presented 4 bedroom, 2.5 bathroom two-storey townhouse for convenient living in Doubleview. Situated on a low-maintenance easy care 263sqm (approx) block with NO strata fees or common insurance, this home is close to Churchlands High School, Woodlands Primary School, lush local parklands, beautiful beaches and the gorgeous cafés and eateries of Doubleview, Scarborough and Innaloo and much, much more!
Built by McGrath Homes in 2007, the front and hub of the home plays host to an elegant open plan lounge room, meals and kitchen headlined by feature alcove, high ceilings and light engineered timber flooring, as well as access out to its own sunny courtyard that is perfect for soaking in the sun, with separate clothesline area. Downstairs also features a separate powder room, a large pantry and a huge two-car lock-up garage including a store room with shopper's entry to make bringing the groceries directly into the kitchen an absolute ease.
Upstairs, you will find a light, bright and spacious office/study space which includes split system aircon and doubles as a potential kid's games area with a splendid leafy outlook to enjoy of Millet Park. A generous carpeted master bedroom with an en-suite and walk in robe and the remaining three light-filled bedrooms which are generous in size with split system air conditioning. The minor bedrooms are within touching distance of a main bathroom with a separate shower and bathtub that cater for everybody's personal needs.
What you'll love
• No Strata home, so no ongoing fees, insurance or costs, no common walls
• Versatile floorplan with plenty of clever storage and split systems throughout
• Under stair wine cellar/storage cupboard
• Spacious, airy and open plan living for entertaining family and friends
• Carpeted bedrooms with split systems in each room
• Well organised kitchen with extra height 950mm benchtops and cupboard space. Dishwasher and fridge/freezer can be included in schedule of furnishing.
• Large, quality tiled laundry which has ample space for your linen, washer and dryer
• Massive main bedroom with huge walk in robe and glamorous en-suite complete with vanity, double shower and European WC
• Entertaining alfresco area which blends seamlessly with the internal meals area
• Two living areas for growing families or if you work from home
• Quality blinds and window covering throughout
• Large double lock up garage with ample verge/driveway parking space. This rear property owns the extra parking for two more cars
• 3 phase power through the home
What the future looks like
Most of your casual time will be spent enjoying the space and airiness of this home, a short walk from the home reveals beautiful parks such as Millet Park and Jackadder Lake and gorgeous cafés such as Rise and Grind, Cup&Co and quality grocers like Dunn&Walton and The Healthy Bunch. You'll be minutes away from amazing beaches and shopping options and you'll have a choice of some of the best schools in Perth. On the 990 bus route.
Why wait, view this home and make it yours! Contact Rav for a detailed property information pack otherwise I look forward to meeting you at the next home open.
Disclaimer - Whilst every care has been taken in the preparation of this advertisement, all information supplied by the seller and the seller's agent is provided in good faith. Prospective purchasers are encouraged to make their own enquiries to satisfy themselves on all pertinent matters








 View more
View more View more
View more View more
View more View more
View more

