“STUNNING SYMMETRICAL VILLA ON SIGNIFICANT MANICURED GROUNDS”
OFFERS CLOSE Tue 23 Jul at 12pm (usp)
This stunning sandstone fronted symmetrical villa circa 1900 is privately set behind a high front fence and offers a spacious floor plan and character features throughout including high ceilings, ceiling roses, ornate fireplaces and decorative cornices. Comprising of open plan kitchen and dining flowing through to the lounge and three spacious bedrooms including a generous master suite. Set on a generous north facing rear allotment of 887 square meters approx. with established front and rear grounds, decked outdoor entertaining area and single carport with drive through access to the double garage with automatic roller door.
Located in this ultra-convenient suburb, just 5km to the CBD and a short walk to amenities and conveniences of Goodwood Road and East Avenue, a short drive to shopping cafes and restaurants of King William and Unley Roads. Easy access to quality local schooling including zoned to Westbourne Park Primary School and a short walk to Cabra Dominican College and easy CBD access with Clarence Park and Millswood train stations a short stroll away and further bus and tram links nearby.
• Wide entrance hallway flowing to open plan dining and kitchen with fireplace and split system air leading into stunning lounge with gas fireplace
• Modern kitchen with stainless steel appliances, island bench, gas cooktop and an abundance of storage and bench space
• Expansive master suite featuring split system air conditioning and French doors leading to a paved outdoor area, dressing room or study, walk-in robe and ensuite bathroom with shower, toilet and vanity
• Two further double bedrooms both with high ceilings, ceiling roses, decorative cornices, ornate fireplaces and third bedroom with split system air conditioning
• Modern family bathroom with shower, vanity, freestanding bath and separate toilet
• Laundry with bench space and the convenience of external access to backyard
• Spacious North facing outdoor entertaining area set under a pitched roof pergola with ceiling fans, two LCD televisions, speakers, gas connection for outdoor heater and a bar
• Additional decked outdoor dining area surrounded by the stunning established irrigated gardens
• End on end carport with automatic driveway gate and featuring drive through access to the large double garage with automatic roller door and workshop
• Alarm, gas hot water, wine cellar
OUWENS CASSERLY - MAKE IT HAPPEN™
RLA 286513

Air Conditioning

Alarm System

Ensuites: 1
Built-In Wardrobes, Close to Schools, Close to Shops, Close to Transport
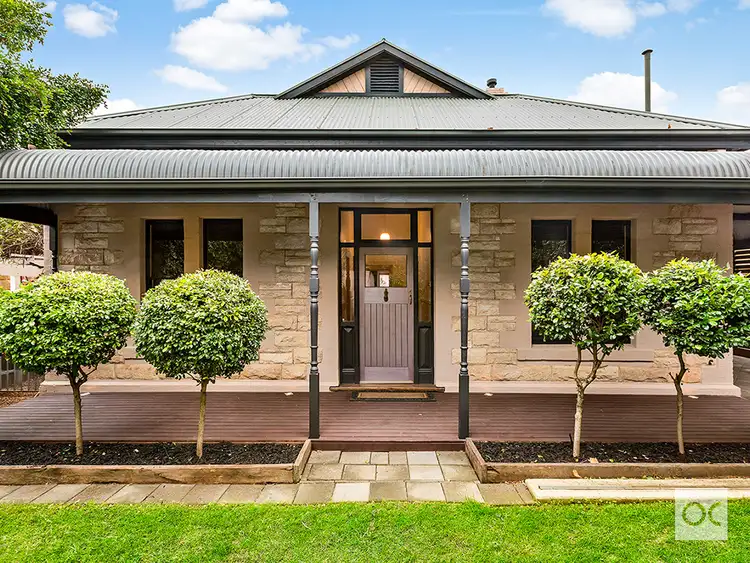
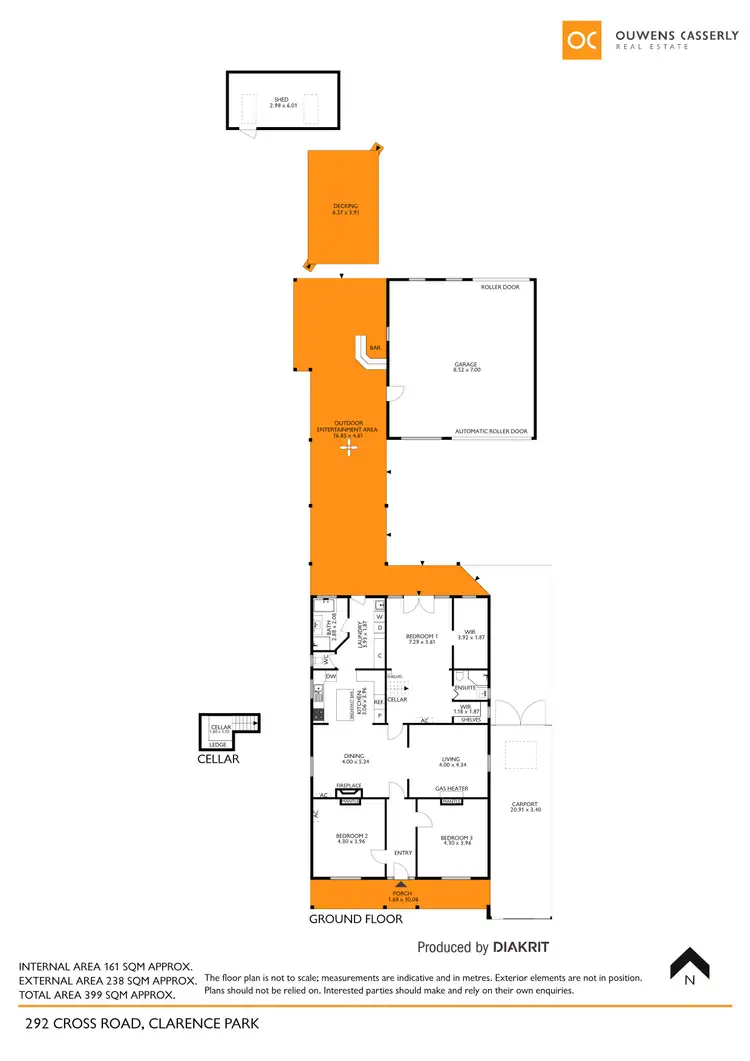





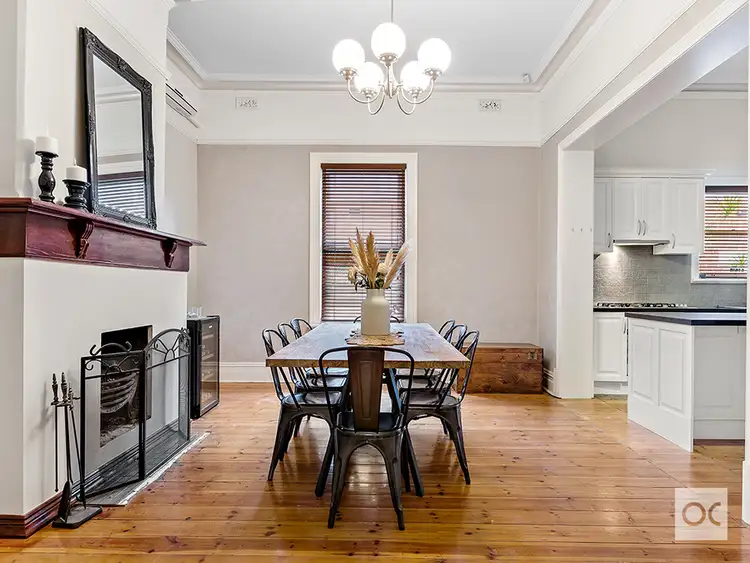
 View more
View more View more
View more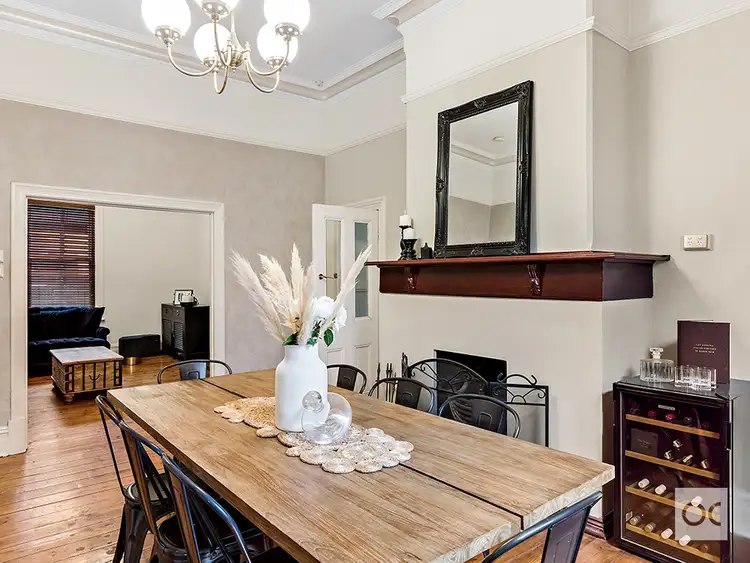 View more
View more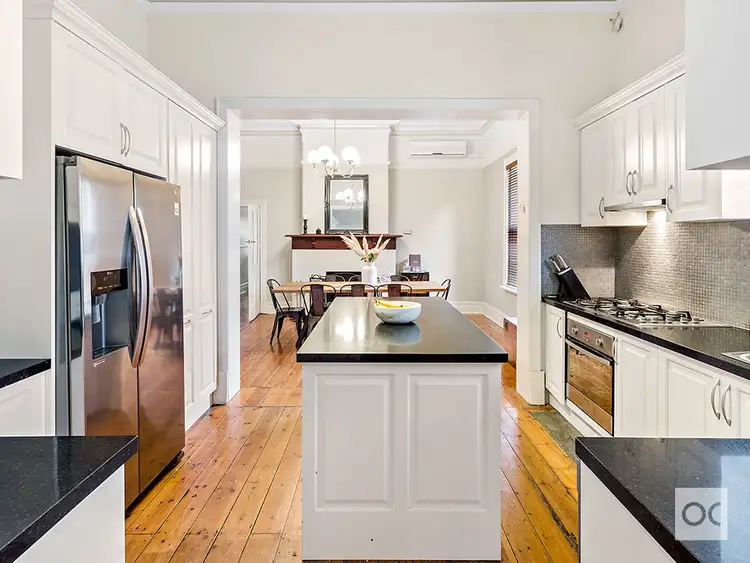 View more
View more
