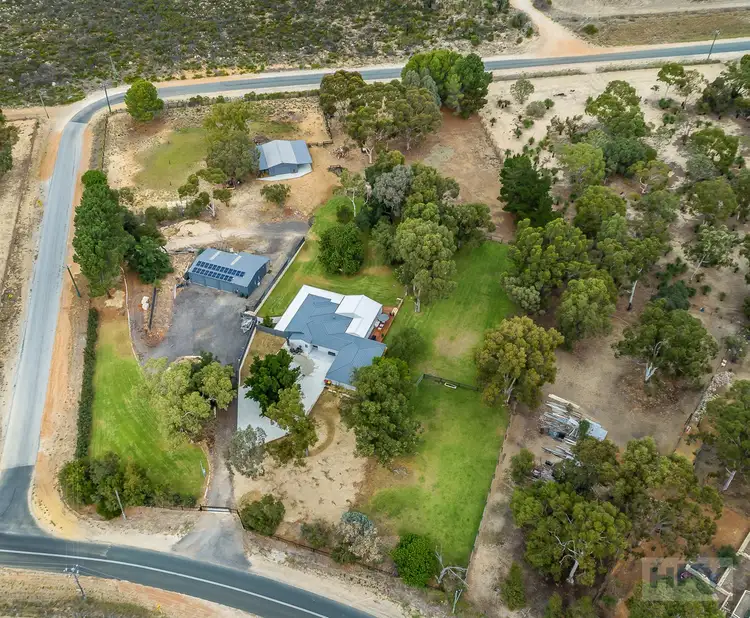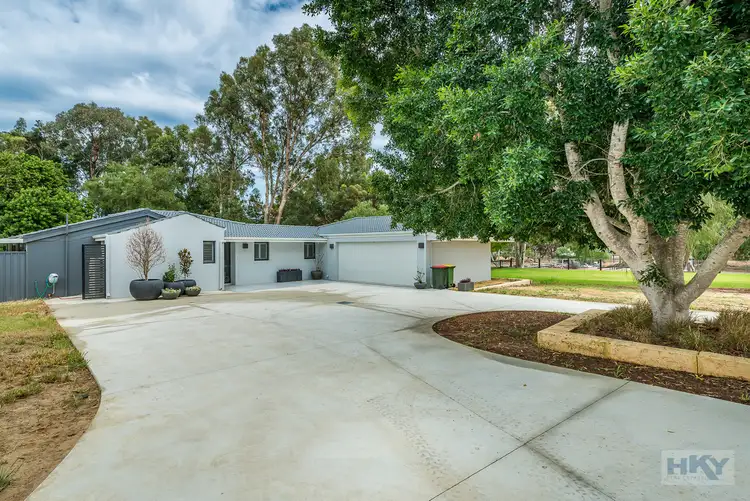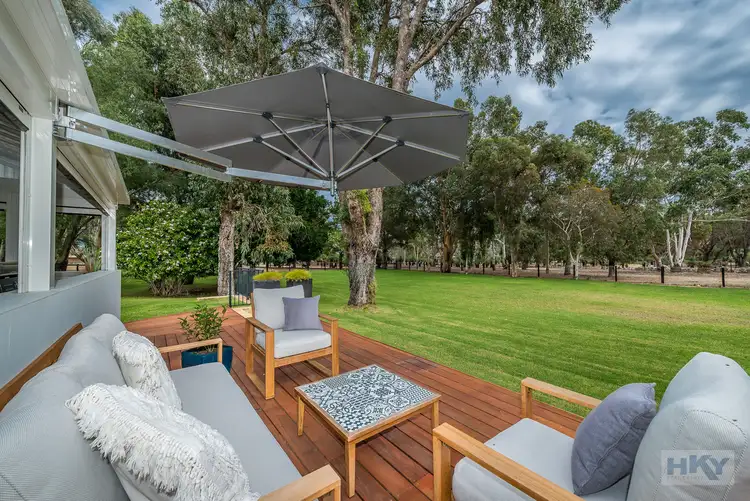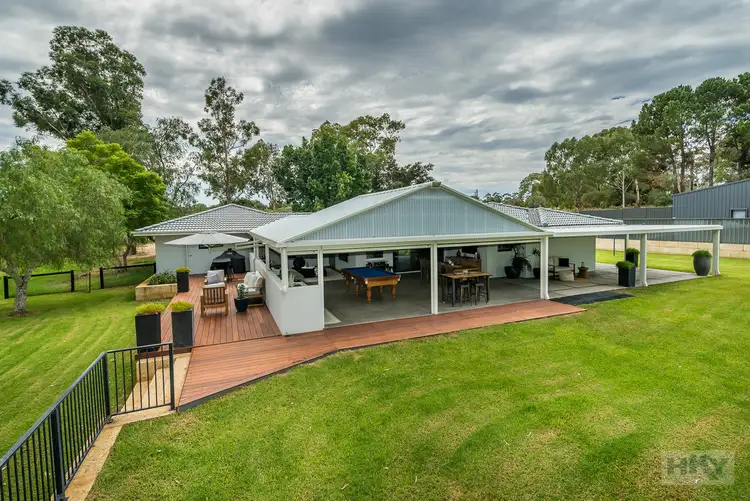If you want to live the rural dream then look no further than this stunning home – it has an amazing lifestyle to offer you and your family within the beautiful Moore River Region.
As you enter through the electric gates you will soon see that no expense has been spared, from the massive 15mx9m shed with studio, to the 145sqm outdoor entertaining area featuring built in outdoor kitchen with stone benchtops built in BBQ and 3 door drinks fridge, motorised café blinds and huge ceiling fans, 6.5kw solar panels, and a renovated home to die for!
The exterior of the property has a bore servicing the retic and expansive lawn for the kids to run around as well as a grassed paddock and 2 further paddocks both with access to water and one that is reticulated which would be perfect for horse lovers. The Woodridge Estate has a Pony Club for horse enthusiasts which is an added bonus.
Homes of this calibre do not come up often and this will not last –If you like the finer things in life but still love the relaxed county lifestyle this estate offers you, then do not delay in calling me to make a private appointment. You will not regret it!
Come and see why so many families are making the move to this fantastic community situated only 40 mins from Joondalup and offering free government bus services to schools for kids and has a local Café, Pony Club, Play Group for 0-5, youth group for 8-16's, tennis and netball courts and the Woodridge ATV Club.
INTERIOR FEATURES:
• Ducted reverse cycle air conditioning.
• Custom Cabinetry, quality flooring, plantation shutters and LED lighting throughout
• Doors to home and granny flat with digital locks.
• Stunning Master suite with ceiling fan, built in floating bedside tables, recessed wall
with TV. A feature barn door leads through to a massive walk in robe with built in
cabinetry and a built in makeup zone with mirror plus full length mirror and floor to
ceiling custom cabinetry..
• An indulgent and relaxing ensuite with floor to ceiling tiles, separate toilet, oversized
built in bath, vanity with loads of cabinetry which include built in washing basket and
linen press and an impressive 4.0m long walk in double shower with rainfall shower
heads.
• Open plan tiled Kitchen, Meals area with built in seating around the meals area which
doubles as great storage.
• The Kitchen is worthy of the best chefs with a lot of thought and care put into the
design with a huge stone island bench with storage both sides and power points,
double fridge recess, stunning kitchen cabinetry with overhead cupboards featuring
Blum motorised push to open and close doors. Floor to ceiling appliance cupboard,
integrated dishwasher, built in rubbish bin, induction cooktop and filtered water.
• Separate Lounge room with ceiling fan- and built-in cabinetry including built in office
area
• Bedroom 2 is a queen size with full ensuite featuring wall to ceiling tiles, toilet, vanity
and over sized glass shower with waterfall head
• Bedroom 3 is a double with double door robe and ceiling fan
• The Laundry has floor to ceiling tiles, built in cupboards including built in clothes
basket, stone benchtops, overhead cupboards and separate 3rd toilet.
• Built in coat/shoe cupboard and separate broom cupboard with power point to charge
your hand held vacuum.
• Separate linen cupboard in hallway
• Gas instantaneous hot water system to main house and granny flat
• Approx 6.5kw solar panels with a 5kw inverter
• Professionally installed wifi system to provide internet anywhere on the property
EXTERIOR FEATURES
• Fully fenced 3.6 acre mainly cleared block with paddocks and extensive lawn
surrounds the home – electric gates to the entrance with back up battery operation
that will open and close approx. 30 times with no power needed.
• Double Brick and Tile home with batt insulation
• Double remote garage with extra height, length and width to fit your 4WD.
• MASSIVE outdoor entertaining area (approx. 145sqm) gabled patio with 3 huge ceiling
fans, a built in outdoor kitchen with stone benchtops, built in BBQ and 3 door fridge
and built in rubbish bin. The space features motorised café blinds on 2 sides of the
patio protecting you from the elements as well as 2 tv points with Foxtel (mirroring each
other). Off this patio is a decked area with built in cantilever umbrella. This space is
amazing and allows you to entertain summer and winter til your heart is content – it
nearly doubles the living area of the house!
• Bore installed with approx. 12 capacity auto retic stations, 8 operational and being used
and one ready to go to the rear paddock.
• 3 phase power to the house and each shed
• Sheds – where do we start! The larger shed is approx. 15mx9m with 3 roller doors and
the interior is used as follows.
Section 1 is a full studio/office approx. 5.5mx7m with split air con, wifi, tv point and hot
and cold running water commercial grade floorboards.
Section 2 is at the front of the studio and is approx 7.5mx3m accessed by 2 roller
doors.
Section 3 is a single carparking space.
• The shed is council approved but the granny flat is not classified as a habitable
dwelling Above this is a mezzanine floor.
• The Smaller shed to the rear of the property is approx. 7.5m x 12m. This shed walls and
ceiling are lined, water, wifi, power and insulated. Built in work bench to the rear of the
shed can stay. The perfect man cave.
This home really needs to be seen to be appreciated so do not delay in calling Tracy on 0419 998 306 to book your private viewing.








 View more
View more View more
View more View more
View more View more
View more
