#soldbymcreynolds $986,000
There is a lot to consider when we think about what fundamental elements are important to us to create a warm family home. Light filled living spaces, indoor outdoor connection, break out areas for flexible living, beautiful outdoor spaces, and location that supports the lifestyle where we live, work and play.
This beautifully renovated family home delivers a highly sought after blend of indoor/outdoor living. The liveability is layered with a versatile floor plan offering multiple spaces to meet the diversity of family needs, four generous bedrooms, two bathrooms, and separate living and dining areas.
Beautifully oriented this home features north facing family room and open plan gourmet kitchen capturing gorgeous morning sun streaming through the expansive double glazed windows throughout the home.
The integration with the outdoors is the showstopper at this neat as pin residence.
The kitchen acts as a central hub linking the living and dining spaces, and opens outs to an idyllic covered deck and pergola with pitched roof, framed by perfectly manicured hedging, and overlooking immaculate garden surrounds. The stunning mature elm stands proudly as the central focal point of the yard surrounded by meandering paths, the established camelia trees and evergreens. The grassed area is the perfect zone for a slip and slide or trampoline for the kids.
Add to all this the location. A short stroll will see you at Kippax shopping centre, local shops and cafes, close to public transportation and schools, and only a short drive to Westfield Shopping Centre, and cycle and walking paths along Ginninderra creek to the Dunlop Ponds.
features.
.impeccably presented and renovated (AV Jennings) four bedroom family home situated on a large 943sqm block
.terrific 4.5 star energy rating
.welcoming entry into separate living and dining room with feature corner windows overlooking pretty front garden
.wonderfully light open plan kitchen with adjoining meals and family with inbuilt cabinetry, northerly aspect and picture perfect views to spectacular manicured rear gardens
.renovated gourmet kitchen featuring stone bench tops, soft close drawers and cabinets, gas cooking, ample storage and bench space, and ASKO dishwasher
.glass sliding doors flow through to stunning north facing oversized deck with pitched roof pergola overlooking immaculate rear gardens
.four good sized bedrooms, the master with wall to wall built-in robes and federation style ensuite
.modernised main bathroom with separate toilet
.renovated separate laundry with ample storage space and access to rear yard
.beautifully manicured gardens with meandering paths, mature hedges, camelias and evergreens
.ducted gas heating and evaporative cooling
.double glazed windows throughout
.floating timber floors in kitchen, family entry and hallways
.new carpets in bedrooms and living room
.two car garage and two garden sheds
.4500 ltr rainwater tank
.well-established suburb of West Belconnen and includes the popular Kippax shopping centre with Woolworths and Aldi Supermarkets, restaurants and cafes, boutique shops, medical facilities, service station, library, playing fields and playgrounds, and clubs
.superbly located and conveniently close to public transport and on the R2 bus route connecting directly to Belconnen, Canberra City and Fyshwick
EER: 4.5
Land size: 943m2 approx.
UV: $328,000
Living area: 165m2 approx.
Rates: $2481 approx. per annum
Year built: 1974
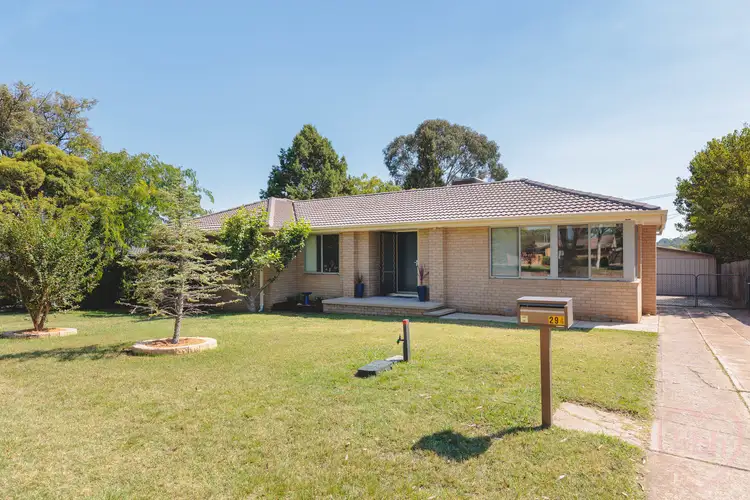
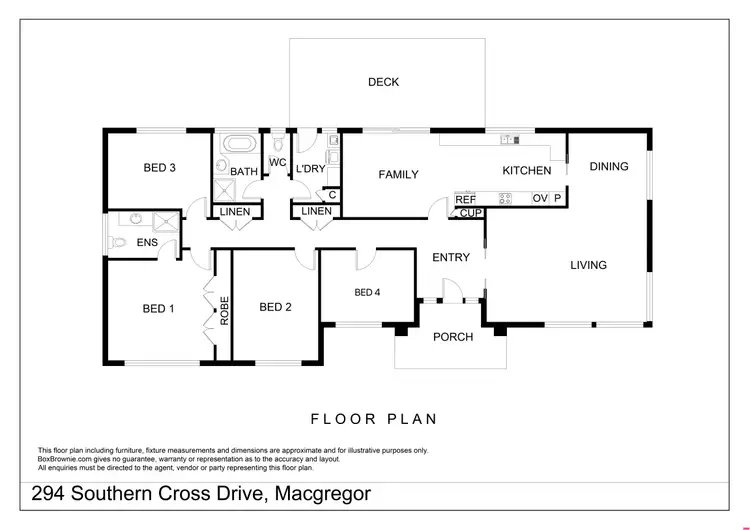
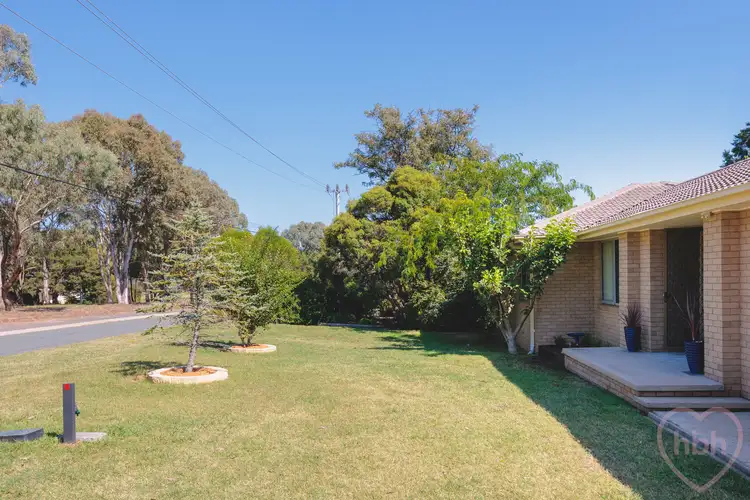



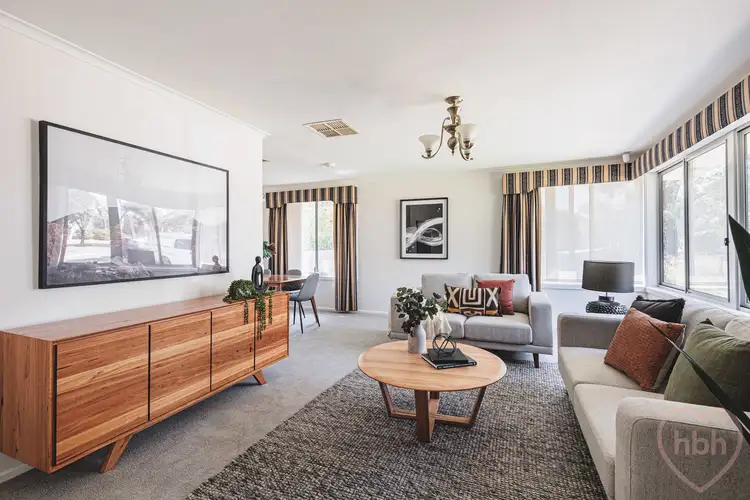
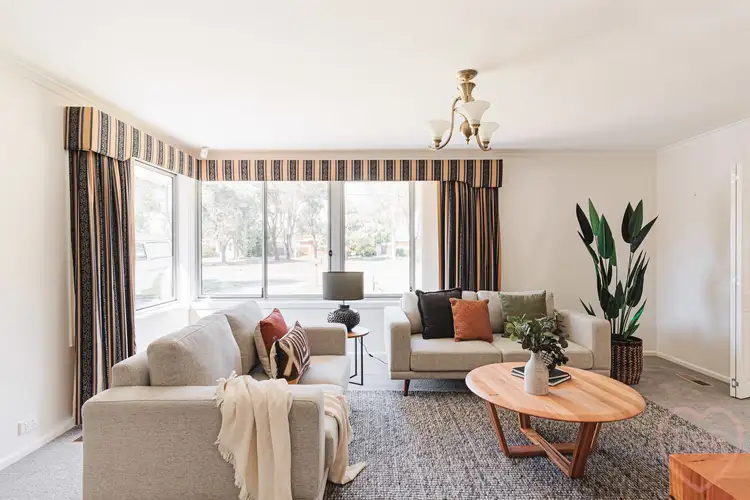
 View more
View more View more
View more View more
View more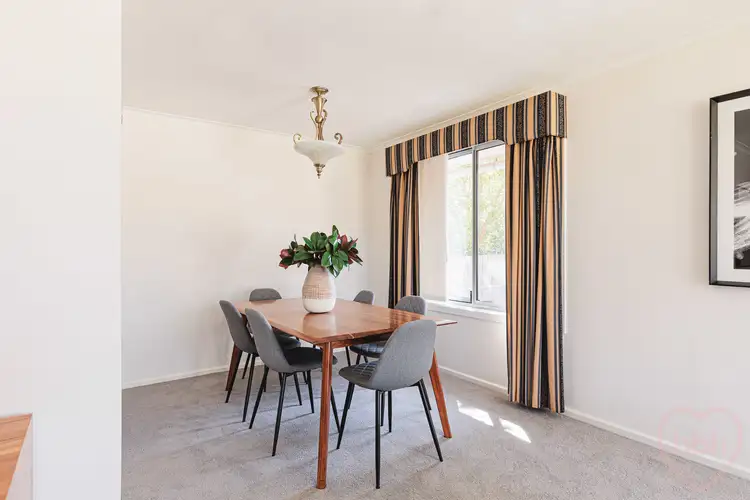 View more
View more
