DREAMCHOICE REALTY proudly presents this lovely house for sale. Built in December 2022, this contemporary terrace house sits on a spacious land area of 158.7 square meters, with a generous built-up area of 137.1 square meters. Its double-storey design showcases an appealing brick and veneer exterior, presenting a modern facade. Oriented northeast, the property enjoys abundant natural light and a pleasing outlook.
INTERIOR FEATURES
Living Spaces:
The residence boasts two expansive living rooms, offering versatility and relaxation space. Carefully designed, both areas provide comfortable environments for everyday living.
Bedrooms & bathrooms:
The property offers two generously sized bedrooms, providing ample space for comfortable living arrangements. The master bedroom includes an ensuite bathroom, offering added privacy and convenience for the occupants. Both bedrooms are equipped with built-in wardrobes featuring mirrored doors.
The property boasts 2.5 stylishly designed bathrooms, each featuring contemporary fixtures and fittings. On the ground floor, there is a powder room which includes an additional toilet. This setup is convenient for guests and residents alike, offering easy access to restroom facilities without the need to access the bedrooms or main bathrooms.
Kitchen:
Featuring stainless steel appliances, including a gas cooktop and dishwasher, the kitchen is equipped for modern culinary needs. A chic stone benchtop provides ample workspace, complemented by additional cabinetry for enhanced storage.
Flooring:
Elegant tiles grace the ground floor, blending aesthetics with functionality. Upstairs and along the staircase, Hydroloc luxury hybrid timber flooring adds warmth and sophistication.
Security and Privacy:
Advanced security features, such as CrimSafe doors, fly screens, and a security alarm system, ensure peace of mind. Privacy tinting on selected glass surfaces enhances privacy while preserving natural light.
ADDITIONAL FEATURES
Comfort and Convenience:
Ducted air conditioning maintains optimal indoor comfort year-round, complemented by ceiling fans for additional ventilation. Roller blinds offer privacy and light control.
Storage and Organization:
Additional cabinets in living rooms and garage storage optimize space and organization. The master bedroom features extra shelving, while book storage cubes in the second bedroom combine functionality with style.
Energy Efficiency:
A water filter in the kitchen promotes healthy drinking water, while a solar PV power system harnesses renewable energy, reducing electricity costs and environmental impact.
OUTDOOR FEATURES
A pergola in the backyard provides a shaded retreat, ideal for outdoor gatherings. A welcoming front veranda and balcony offer charming outdoor spaces, with a single remote-controlled garage providing secure parking. Underground rainwater storage tank.
RATES
Council rates per quarter amount to $368.00, water rates total $171.41 per quarter, and strata rates are $201.20 per quarter.
LOCATION HIGHLIGHTS
- 2.3km to Northbourne Public School
- Melonba Public School (in Construction)
- 900m to Melonba High School
- 1.3 km to St. Luke catholic College
- 1.7km to Goodstart Early Learing
- 260m to Angel Family Daycare
- 1.7km to Elara Village Shopping Centre
- 1.9 km to Castle Medical, Marsden Park
- 850 m to Elara Bvd before Elkhorn St BUS STOP
- This property is also Within close proximity to local parks, Richmond Road & M7 motorway.
- Minutes drive to major retailers such as IKEA, Bunnings, Costco and many more.
- Nestled in amazing neighbourhood
- Proposed retail shopping and local park will be coming soon just opposite side of the road
In summary, this property offers a blend of modern amenities, thoughtful features, and functional spaces, creating a comfortable and stylish living environment. Its convenient location and well-appointed interior make it an ideal retreat for residents to enjoy.
Do not miss out on the opportunity to own this fantastic property. For all inquiries & personal inspections, please contact Sudhakar Nemmatha on 0430 097 886 or email to [email protected]
Disclaimer: DREAMCHOICE REALTY have used their best sources to ensure that all the information contained in this document is true and accurate but accept no responsibility and disclaim all liability in respect of any errors, omissions, inaccuracies, or misstatements contained in this document. Prospective tenants should make their own investigation accordingly.


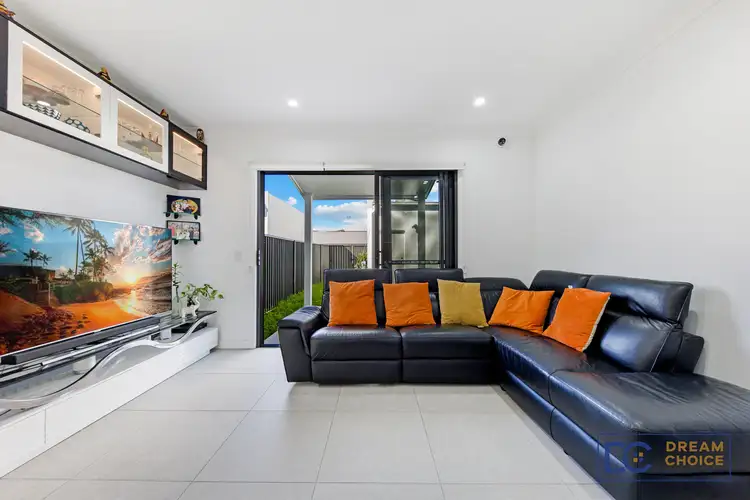
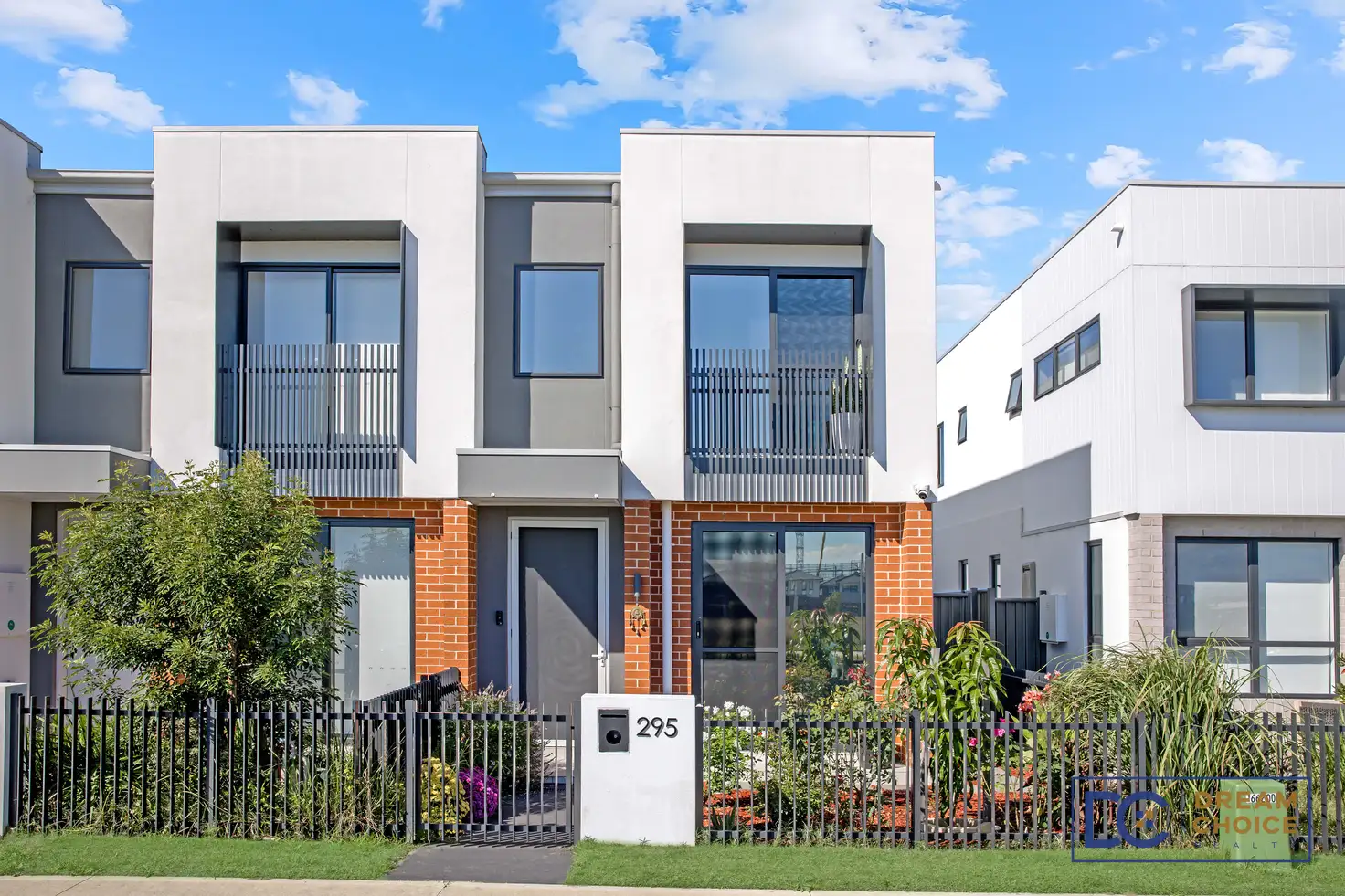


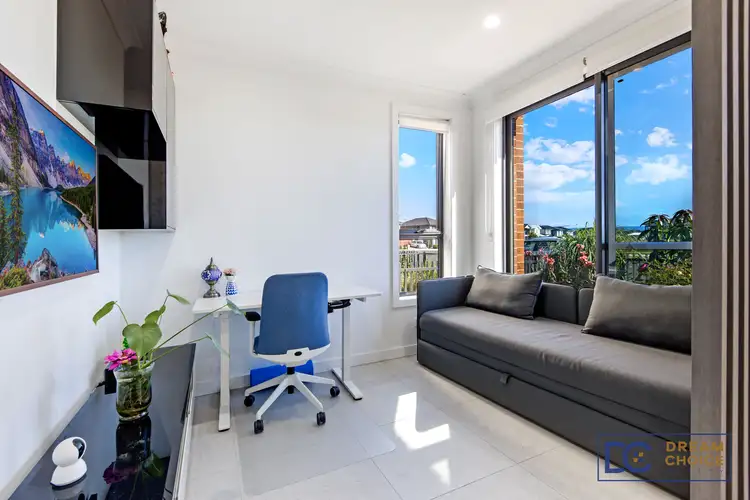
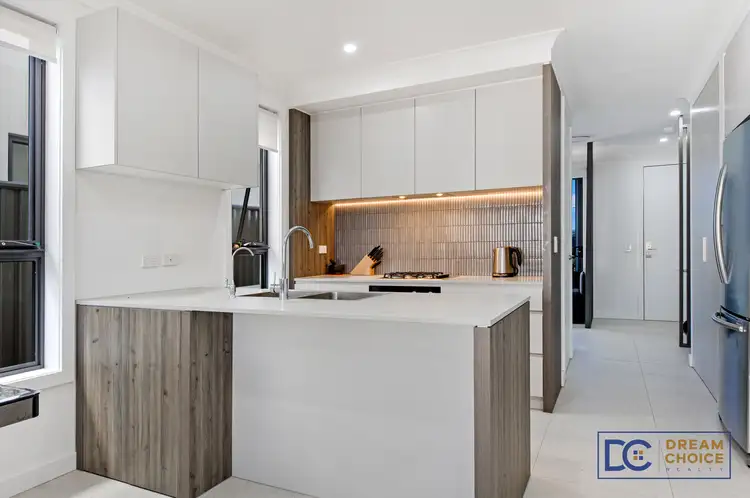
 View more
View more View more
View more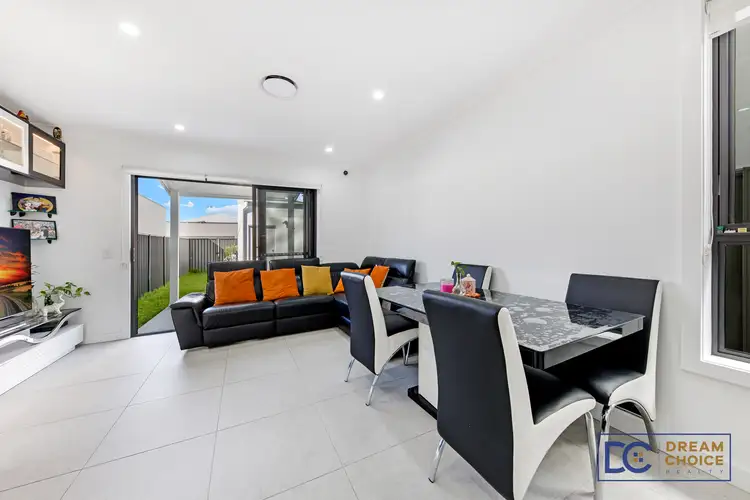 View more
View more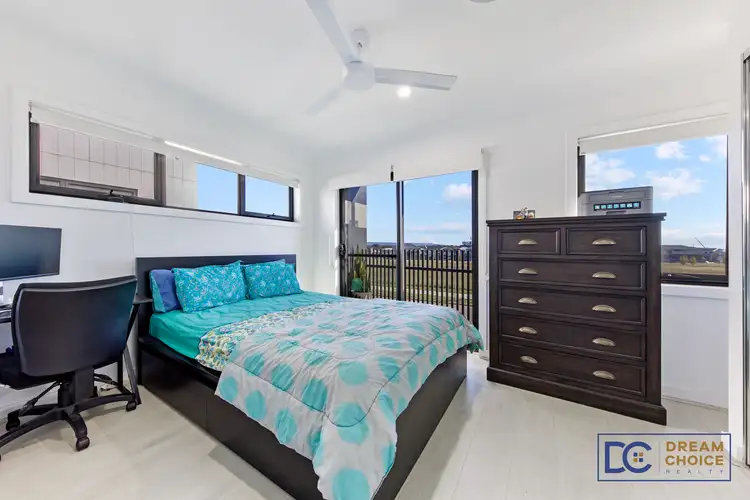 View more
View more
