This striking energy efficient 4-bedroom Burbank home is in an exceptional position high up on the ridge with breathtaking panoramic views that stretch across the Yarra Valley all the way to the Mornington Peninsula! Only six-years old this home is on 10 acres, with seven cleared acres, divided into 4 paddocks, that overlook the remaining acres of bush. Offering all the benefits of a peaceful rural lifestyle, it’s conveniently only a 3-minute drive to the shops, cafes and schools of Kinglake, and just 15 minutes from Yarra Glen.
From the main road, there are two approaches to the property, down sweeping gravel driveways where the wow factor hits you; the view simply takes your breath away. One driveway leads to the front of the house, the other, to a double garage. With young fruit trees planted in the lawn, the gently sloping grounds have been landscaped around the house with wooden retaining walls, dry-stone walls, water features, smart bluestone paving and white gravel. The brick house has long verandahs on both sides, giving protection from the summer sun and providing al fresco areas to enjoy, and entertain from, year round.
The front door features a beautiful stained leadlight glass window flanked by floor to ceiling glass, and opens into a light and welcoming entrance hall where your eye is drawn to the high ceilings and beautiful polished spotted gum floor. To the left, double doors open into a study, perfect for a home office, and opposite, is the formal lounge, with tremendous views, a chimney breast connected ready for a gas fire (should you wish) and air conditioning.
A spacious master suite has an excellent walk through robe that leads to an en-suite bathroom with beautiful tiling, a two person shower with rain shower heads, twin vanity, a wall of mirrors, heat lamps, fan and WC.
As you walk into the open plan kitchen dining family room, a set of sliding glass doors lead out to the main verandah with ornate turned posts and bluestone pavers, and a 180 degree view down the lawns and paddocks and beyond which is captivating. The rumpus end of the open plan room has a fan forced in-built Heatcharm fire that heats the whole space. A state of the art kitchen has striking black granite bench tops, a double sink with Velux window above providing light and a welcome breeze in summer, a dishwasher, two 600 ml Technika ovens and 5-ring gas cook top with russet coloured glass splashbacks and fantastic storage including deep drawers and a double pantry cupboard. The meals area was designed to maximise the views with windows on all sides and an additional glass door opening to a covered verandah, with again, that spectacular view.
A separate area of the house has two good size double bedrooms both with BIRs that share a large family bathroom with insulated bath, shower and separate WC. Both bedrooms have floor length windows that enjoy north facing views to the front verandah and tiered front garden, providing the perfect sheltered spot to sit and enjoy a morning coffee during the winter months. A spacious ventilated laundry has good storage, a laundry trough and direct access to outside.
The 4th bedroom again with fitted robes is off the rumpus area, and there’s internal access to the larger than average double garage with power, windows out to the view and two separate roller doors.
Due to its excellent insulation, double glazed tinted toughened glass windows, fire, ceiling fans and two R/C A/C units, the house will be the right temperature whatever the weather.
Outside, the grounds have been landscaped simply, with a selection of fruit trees including lemon, peach, apricot, orange, apple and loquat, stone walls and plantings lining the edge of the garden, a plentiful wood supply and clever wood storage system in the garage. The back yard is easy to maintain with a level lawned area and three raised vegie beds (bird and rabbit proof), ornate bench seats framed with climbing plants, a concrete base chook shed and run and sloping paddocks for a small holding or livestock. A large American barn with three roller door access (and rear roller door access with height for machinery/caravan) has power and is located away from the property, ideal for a tradesman or large vehicle parking.
The house also benefits from 12 solar panels, solar assisted hot water service, ceiling fans, wiring for sound in most rooms, gas outlets for BBQ/gas fire, generator with switch for part-house power cuts, water tap on each corner of the house, 36,000L rain water in tanks, 2,000L rain water tank for garden/animals and drinkable bore water, drainage on three sides of the house, reflecting film on north facing windows, clear blinds on south facing windows, outside lights and power points, gutter guards, a lockable container on concrete slab, small shed and the house is termite protected and guaranteed for life.
This incredible property offers an easy to maintain gorgeous rural lifestyle, is economical to run and beautifully peaceful, yet still close to town. Call today, to secure this home and view for yourself. 0448 638 965
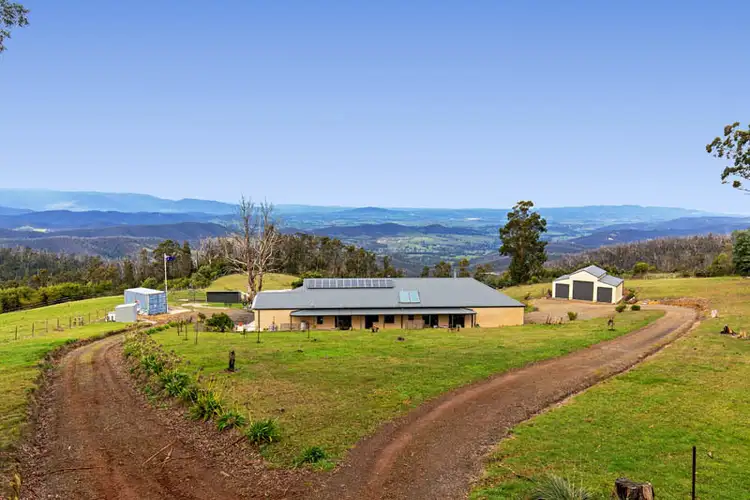
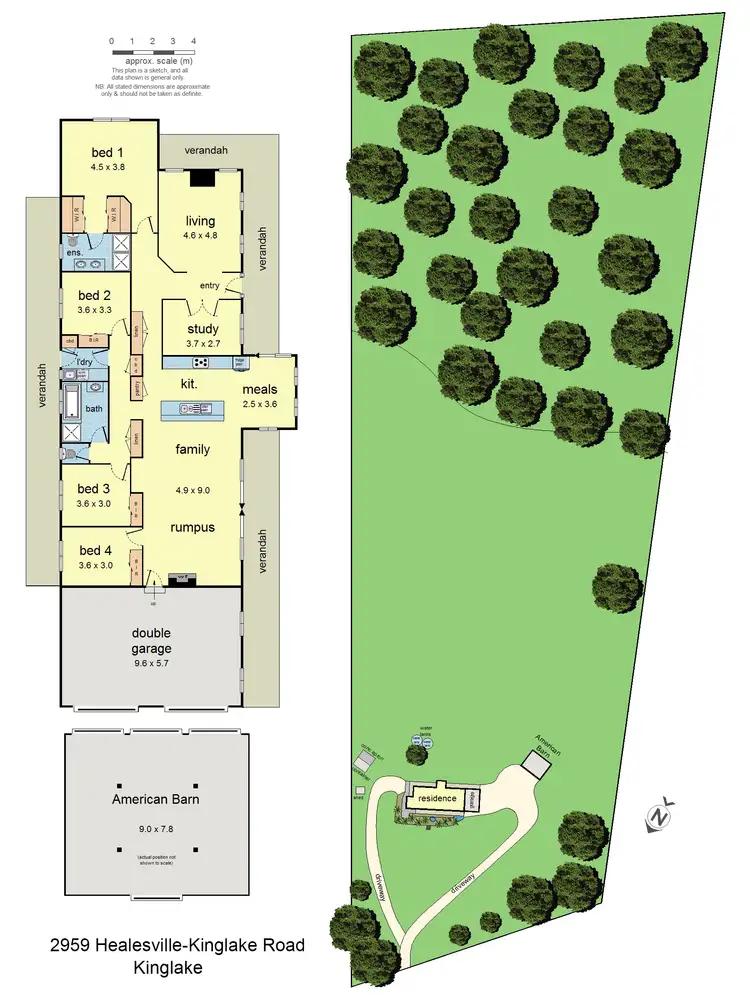
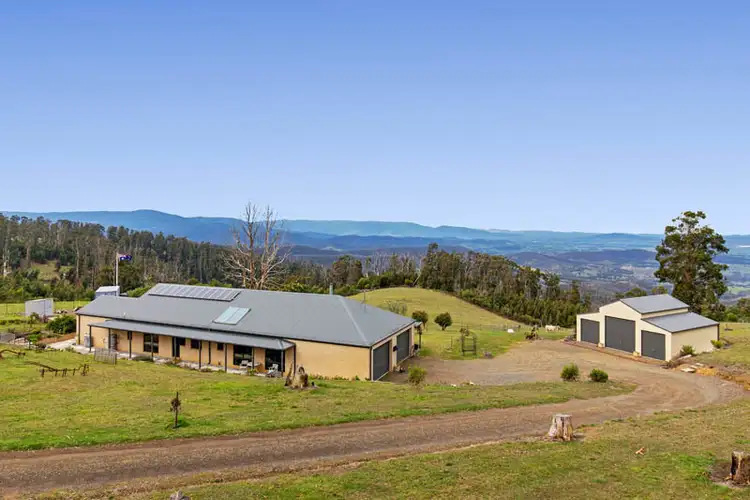
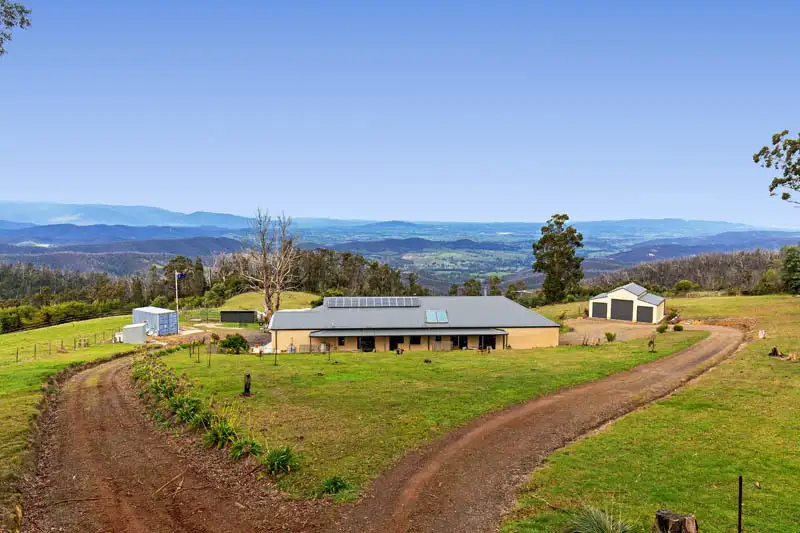


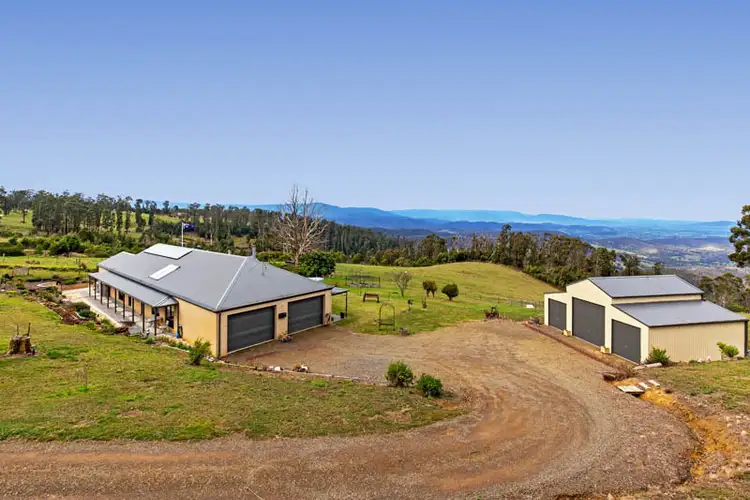
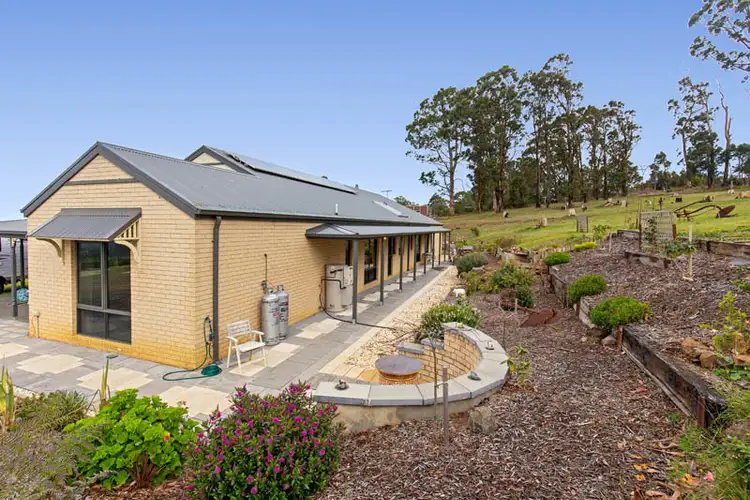
 View more
View more View more
View more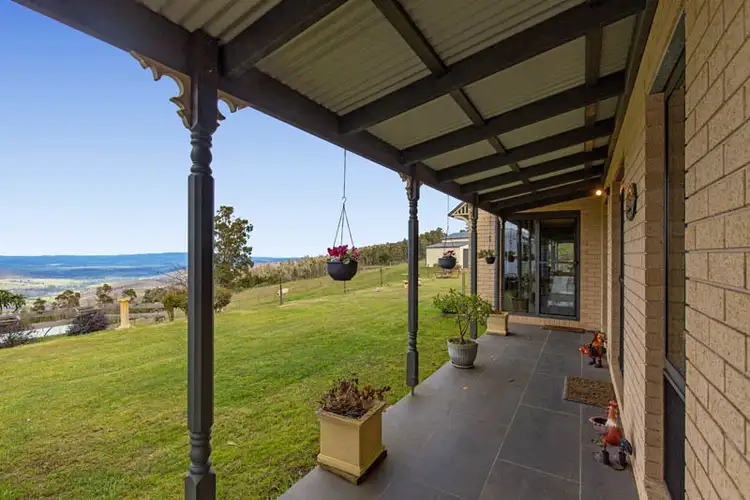 View more
View more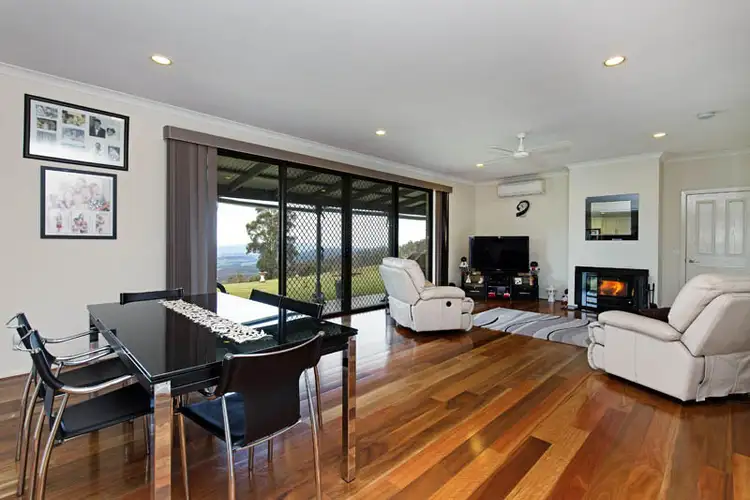 View more
View more
