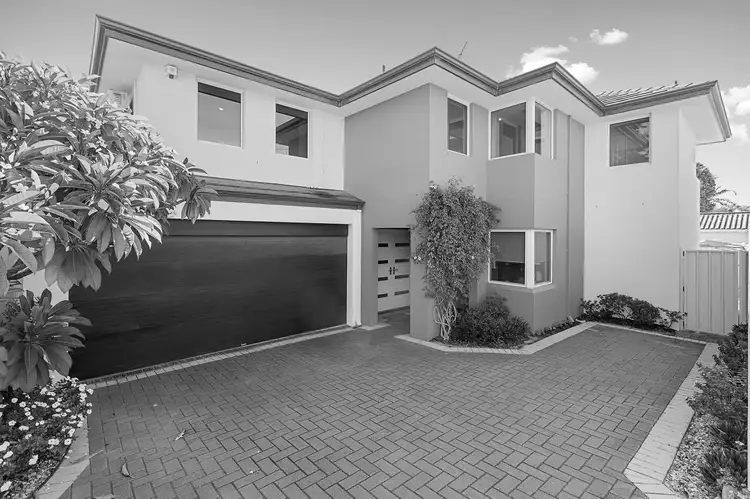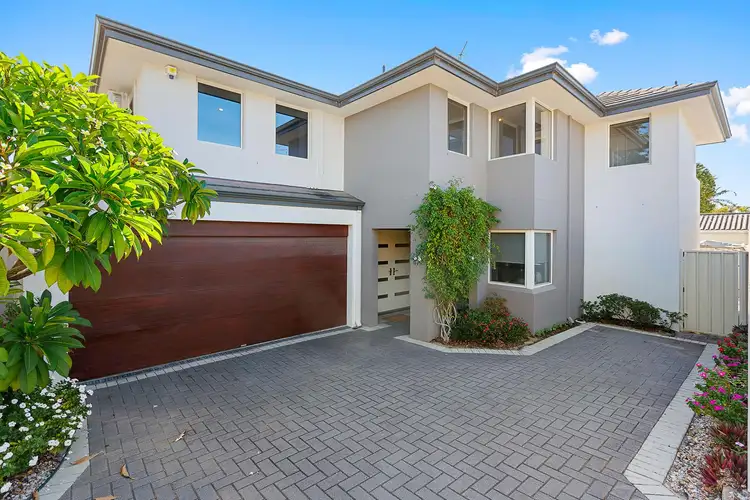The Opportunity:
Step into 295A Hancock Street, a 3-bedroom, 2-bathroom double brick residence offering light filled interiors and tree-lined views on a 388sqm block. Its peaceful location offers privacy in the heart of a vibrant community, close to Karrinyup and Innaloo Shopping Centres, local cafes, and within walking distance to Doubleview Primary School and Scarborough Beach. Here, you set the pace.
The home boasts an open-plan kitchen, living, and dining area that flows onto a decked undercover alfresco. Sliding doors create a seamless transition for indoor-outdoor living, while established greenery frames the setting for chats over coffee. The kitchen, a haven for the home chef, features stone benchtops, a walk-in pantry, and premium appliances, centred around a generous island bench.
Upstairs, the private balcony with dual access from the living and master looks out over the trees with glimpses of Rottnest Island on clear days. The master bedroom retreat features an ensuite and a sizeable walk-in robe, while the other two bedrooms share a well-appointed bathroom, complemented by the upstairs living space.
With its low-maintenance garden, ample interior spaces, and practical features such as a security system, extensive storage, solar PV system, this residence epitomises comfort, convenience, and sustainable living. Nearby public transport and freeway access ensure an easy morning commute, while Doubleview's lush parks and vibrant community await to welcome you home.
The Features:
- 388sqm Survey Strata block
- Double brick/suspended slab construction
- Open plan kitchen, living and dining
- Kitchen with stone benchtops, tiled splashback, upper and lower cabinetry with deep draws, walk in pantry and huge island bench
- Smeg gas cooktop, Smeg oven and Miele dishwasher
- Undercover alfresco with decking, outdoor blinds, established tree and hedging
- Second living area upstairs with access to balcony with view of trees
- Master with ensuite, split system air-conditioning, walk-in robe and access to balcony
- Ensuite with shower, double sinks and separate toilet
- Bedroom 2 with double built-in robe
- Bedroom 3 with built-in robe
- Main bathroom with shower and separate bath
- Separate toilet upstairs adjacent to main bathroom
- Spacious downstairs powder room
- Split system air-conditioning in both upstairs and downstairs living areas, master bedroom and bedroom 2
- Security alarm system
- 2kw Solar PV System
- Reticulated rear exterior garden
- Under stair storage and additional linen cupboards
- Double garage with BMW electric car charger
The Lifestyle:
- 140m Doubleview Primary School (catchment)
- 302m Nearest Bus Stop
- 450m Bennett Park
- 650m Kinky Swell Cafe
- 2.9km Scarborough Beach Foreshore
- 3.0km Churchlands Senior High School (catchment)
- 3.3km Hale School
- 3.5km Karrinyup Shopping Centre
- 3.9km Freeway/Stirling Train Station
- 4.5km St Mary's Anglican Girls School
The Outgoings:
- Water Rates: $1,584.36 per annum
- Council Rates: $2,321.19 per annum
Contact Richard Clucas TODAY for more information:
P: 0400 412 824
E: [email protected]
Disclaimer - Whilst every care has been taken in the preparation of this advertisement, prospective purchasers are encouraged to make their own enquiries to satisfy themselves on all pertinent matters. The sellers or the agent hold no responsibility for inaccuracies within this advertisement.








 View more
View more View more
View more View more
View more View more
View more

