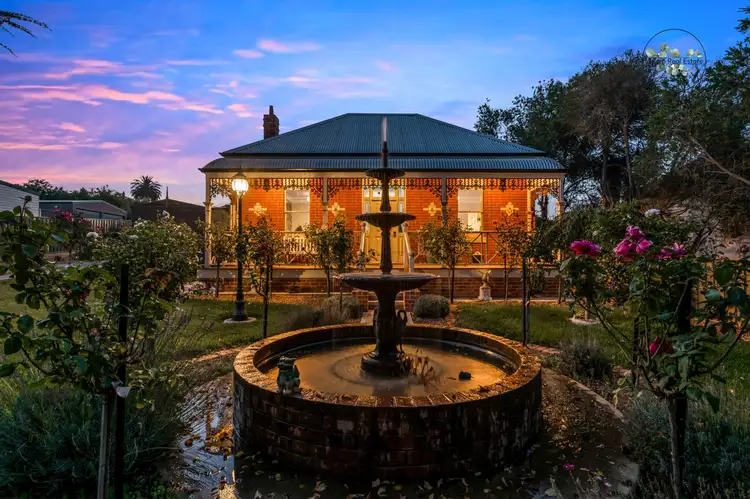This luxurious home is all about quality, unique architecturally design and renovated to perfection offering space both inside and out.
From the moment you arrive you will be greeted with stunning established gardens and a character filled late 1800s red brick façade with a bullnose veranda. The original home has been impeccably restored with not a stone left unturned featuring high decorative ceilings, polished Tasmania oak flooring, elegant fire surrounds, stained glass sash windows and quality light fittings. The front of the home has been cleverly designed as a fabulous guest house with a spacious open plan living and dining area, kitchenette, separate bedroom and stylish bathroom. Ideal for those looking for an extra income or for those with regular visitors who need some extra space for their stay. Continuing through the original red brick beauty you step into a foyer area for the new architecturally designed addition, where you will find some hidden extras to the home. Should you not wish to take the stairs to the first-floor step into the convenient lift instead or if you’re in need of some peace and quiet, relax in your very own sauna!
The staircase is a real feature and flooded with natural light through the floor to ceiling glass windows making the oak flooring look even more stunning. At the top of the modern staircase, you will find the quality kitchen and open plan living and dining area. The kitchen is impressive with a modern Stanley wood fire oven, as well as an induction cooktop with gas wok burner and statement marble bench tops. The living area is spacious and has a separate powder room for guests, a large gas log fire and opens out onto a balcony and rooftop garden, the perfect place to sit in the evenings and enjoy the sunset. Located on this floor is the fourth bedroom and overlooks the rooftop garden and has a beautifully finished modern ensuite.
Back on the ground floor of the new extension, you will find the master bedroom which is a luxurious suite with a walk-in-robe and generously sized ensuite featuring an original restored claw foot tub, double shower and towel warmers. The third downstairs bedroom has its own bathroom and built-in-robe. The extras in this home are extensive and include, electric blinds and awnings, large gas log fire, top of the range hydronic heating, 5 x split systems for both heating and cooling along with the sauna and lift already mentioned.
Outside has a large double lockup garage with direct entry to the home, you’ll be safe and secure in your luxurious home behind a solid red brick front wall with electric gates and a security system. The home also has 6kw solar panels and 5 kw inverter. Surrounded by lovely established gardens with an automatic watering system and spread across two separate titles which measure a huge 1200 m2 (approx) allotment, gives you ample room for a pool or large shed (STCA).
This home truly is a must see with so many more features it’s difficult to list them all. An unforgettable home! Call Melissa Thatcher to make a time to view this impressive home – 0408 298 873
• Impressive quality throughout this home
• 4 bedrooms huge master
• 4 bathrooms, plus powder room
• Original redbrick guest house with kitchenette
• Sauna
• Personal Lift
• Amazing kitchen high with end appliances
• Hydronic heating, 5 x split systems, gas log fire
• Electric blinds and awnings,
• Roof top garden and patio
• Tasmanian oak flooring throughout
• Large double garage,
• Solar panels and inverter
• Massive allotment 1200m2
• Top location - walk to all amenities
*Every precaution has been taken to establish the accuracy of the above information but does not constitute any representation by the vendor or agent.*
A copy of the Due Diligence checklist can be found at https://www.consumer.vic.gov.au/duediligencechecklist








 View more
View more View more
View more View more
View more View more
View more
