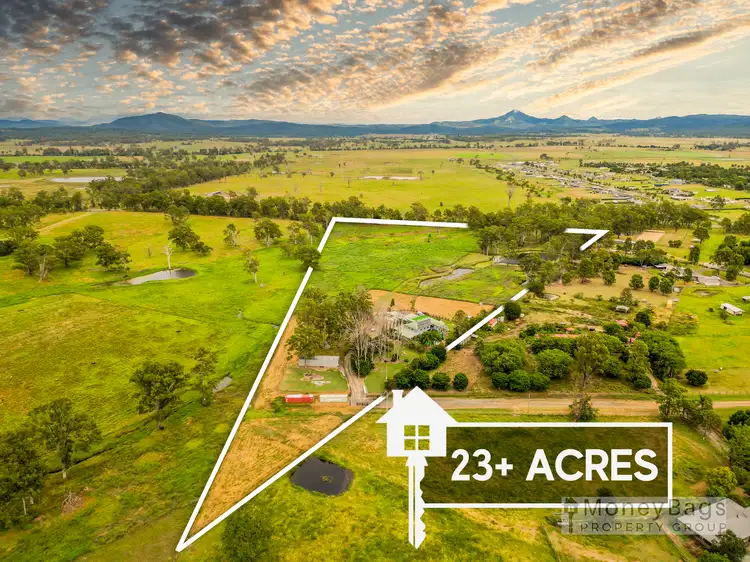Nestled within the serene landscapes of Cedar Grove, 298 Deltoro Road unveils a rural haven where the charm of country living meets modern convenience. Spread across 23+ acres of pristine land, this property offers an unparalleled opportunity for those seeking a self-sufficient lifestyle amidst nature's bounty.
Boasting five bedrooms and three bathrooms, this residence offers ample space for family living or hosting guests. The open-plan living areas seamlessly blend style and functionality, creating an inviting atmosphere for gatherings and everyday living.
Seamlessly integrated into the open-plan living space, the kitchen serves as the central hub of the home, fostering connectivity and interaction among family members and visitors. Whether you're preparing a meal, enjoying a casual snack, or engaging in lively conversation, this kitchen ensures that no one is ever left out of the action.
Off the kitchen, a cosy breakfast bar offers the perfect spot to enjoy casual meals or sip your morning coffee while soaking in the scenic views through the nearby windows. This inviting space encourages relaxation and contemplation, setting the tone for a peaceful start to the day.
Indulge in leisure and recreation with a sparkling pool beckoning on hot summer days, providing a refreshing respite amidst the natural beauty surrounding you. The expansive deck serves as an idyllic setting for alfresco dining, entertaining guests, or simply basking in the sun while soaking in the panoramic views.
Embrace sustainable living with vast expanses of fertile land perfect for raising livestock or cultivating organic vegetables. With 10 meticulously planned paddocks tailored for livestock or horses, alongside an open paddock ideal for free-range grazing, you have ample space to nurture your agricultural pursuits. Additionally, a large chook pen provides a haven for poultry enthusiasts to raise chickens organically, plus a commercial kitchen on the ground level of the home, complete with a cold room and freezer room.
Say goodbye to water shortage concerns with three expansive dams dotting the landscape, ensuring a reliable water supply for your agricultural endeavours. Complemented by numerous water tanks and a bore, you'll have peace of mind knowing your water needs are well taken care of.
With 2 road access to the property, off Deltoro Road & Irwin Road, this creates the perfect property for truck drivers and those that run a business from home.
Escape the hustle and bustle of city life and immerse yourself in the tranquillity of rural living. Whether you're savouring the serene vistas from the large deck overlooking the majestic mountains and your sprawling land or enjoying the peaceful ambiance by the fireplace in the spacious games room downstairs, every moment is an ode to relaxation and serenity.
For pet lovers, the property features a fully licensed 10 dog kennel, ensuring a comfortable retreat for your furry companions. Whether you're seeking self-sufficiency, recreational pursuits, or simply a tranquil retreat this property offers the perfect canvas for creating your ideal lifestyle.
Don't miss the opportunity to secure this amazing rural lifestyle. Call Simone Curtis today to book your private inspection - 0419 178153
Upper Level Internal Features:
- 5 Queen Sized Bedrooms
- Walk in Wardrobes
- Study
- 2 Bathrooms
- Large Open Plan Living Space
- Expansive Kitchen with Breakfast Bar
- Enclosed Verandah
- Vast Deck off the Main Living Space, perfect for entertaining guests
- Ceiling Fans Throughout
- Split System Air Conditioning in Main Living
- Fireplace in Main Living
Lower Level Internal Features:
- Entertaining Area
- Games Room with Fireplace
- Laundry with Shower & Toilet
External Features:
- Fully Licensed 10 Dog Kennel
- Chicken Coop
- Bore Water & Tank Water
- 10 Paddocks
- Free Range Paddock
- 3 Large Dams
- Sparkling Pool with Crazy Pave & Artificial Turf Surrounding
- Manicured, Low Maintenance Gardens
- Commercial Kitchen with Cold Room and Walk in Freezer
- 10.2kw Solar Power
Disclaimer:
All information provided has been obtained from sources we believe to be accurate, however, we cannot guarantee the information is accurate and we accept no liability for any errors or omissions (including but not limited to a property's land size, floor plans, and size, building age and condition) Interested parties should make their own enquiries and obtain their own legal advice








 View more
View more View more
View more View more
View more View more
View more
