Travis Denham and Michelle Draper proudly present to the market this incredible custom-built home located at 29A Addison Road, Hove.
Nestled behind and amongst quality homes, secured by an automatic security gate is this custom-built, architecturally designed home by PLY. No expense has been spared and it will be sure to blow buyers away!
From the moment you step into the home, you are greeted by the gorgeous, custom Blackbutt timber staircase and landing, complete with seamless glass balustrade. Moving through, the idyllic entertainer will love the open-plan living, dining and kitchen area that features unique, polished high gloss black concrete flooring and beautiful light fixtures throughout. Enhancing this beautiful space is the inbuilt Escea fireplace that is complete with a corten custom steel surround and the floor-to-ceiling windows looking out to the backyard.
The master chef of the home will be sure to love the striking modern 2 pac kitchen that is complete with grey push open cabinetry and a Caesar stone kitchen bench top for food preparation. High-end, quality Black Bosch appliances include a four-burner gas cooktop with a range hood, a pyrolytic oven and a fully integrated dishwasher.
Completing this one of a kind home are the five generously sized bedrooms, three of which featuring practical built-in cupboards and desks. The impressive master bedroom includes a his and hers walk-in robe and an opulent ensuite with a double shower and a solid western Australian timber bathroom benchtop.
The layout of this floor plan is extremely functional with all upstairs bedrooms within close proximity to the home's quality main bathroom. The opulent bathroom includes floor-to-ceiling tiles, a free-standing engraved stone bathtub, a walk-in shower and to the delight of the growing family, there is a separate toilet and solid western Australian timber bathroom bench top. All toilets in the home are complete with quality in-wall systems.
Additional features of the home include six individual climate control reverse cycle VRV systems, CBUS electrical to the entire house, an instantaneous gas hot water system, a large laundry and powder room for guest use as well as a study/home office that is complete with a solid Blackbutt desk and built-in cabientry, for added convenience.
For safe storage of your vehicles there is a double, lock-up garage with full wall in-built storage, internal access as well as additional driveway space if needed.
In case you aren't already impressed by the unique interior of the home, you'll be sure to love what's outside. The front of the home presents beautifully, with a perfectly manicured front garden with a fully automated garden watering system as well as a balinese hut.
Enjoy hosting family and friends all year round, regardless of the weather, under the beautiful outdoor entertainment area that features an automatic retractable shade roof, an outdoor pizza oven/fire and an outdoor custom in-built heatlie gas BBQ with a Caesar stone bench top. The kids and pets will enjoy playing in the low-maintenance backyard and garden during those beautiful summer evenings.
In terms of location, this has to be one of the best in Southern Adelaide. The home is only a stone's throw away from a number of quality schools including Seacliff Primary School, Seaview High School as well as being located in the Brighton High School Zone. A short drive will land you at Westfield Marion and Marion Domain Medical Centre, along with Flinders University & Flinders Hospital. The esplanade is just a short 5 minute drive if you enjoy a dip in the ocean or a walk along the beach and you can utilise so many parks and reserves nearby with the kids and pets. For those needing easy transport into the Adelaide CBD – the train is less than 1km away; it really doesn't get much better than this.
This truly is the opportunity of a lifetime that will get snapped up quickly and you certainly do not want to miss out on inspecting this one of a kind property.
Disclaimer: All floor plans, photos and text are for illustration purposes only and are not intended to be part of any contract. All measurements are approximate and details intended to be relied upon should be independently verified.
(RLA 299713)
Magain Real Estate Brighton
Independent franchisee - Denham Property Sales Pty Ltd

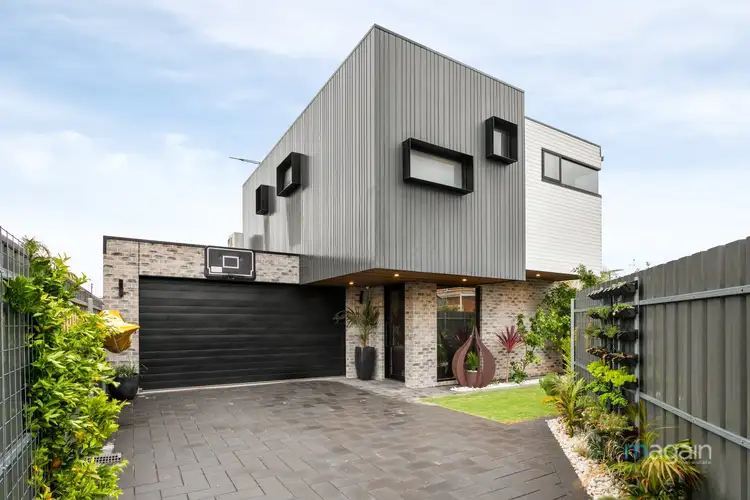
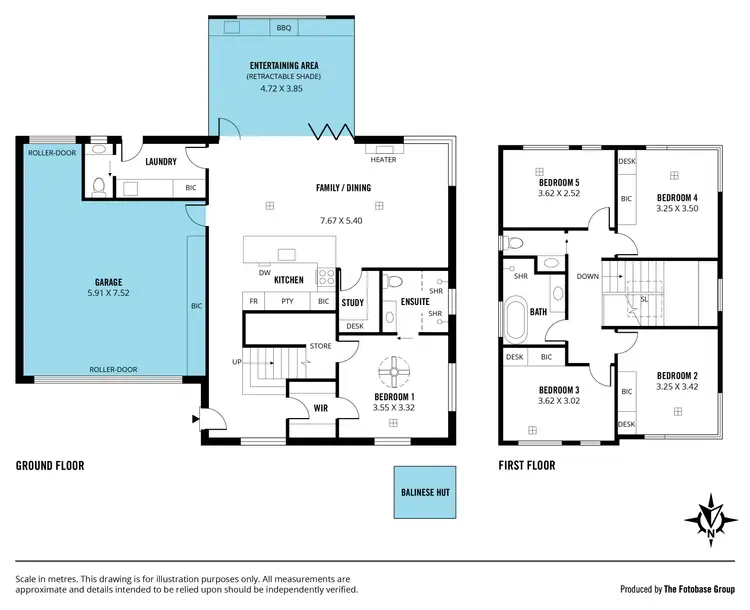
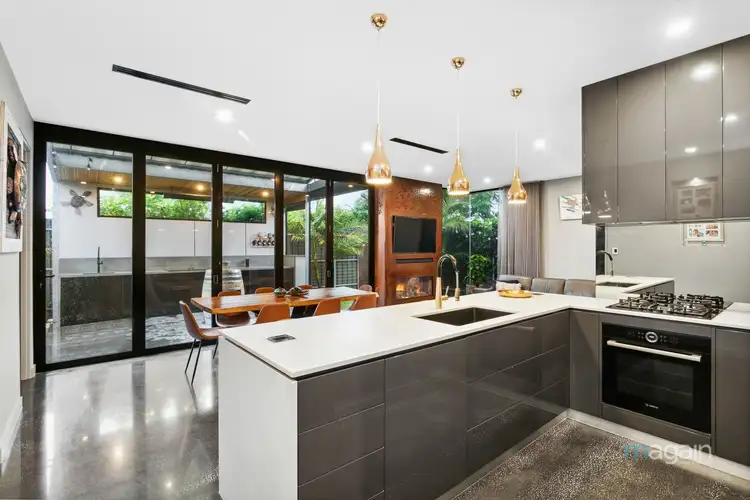
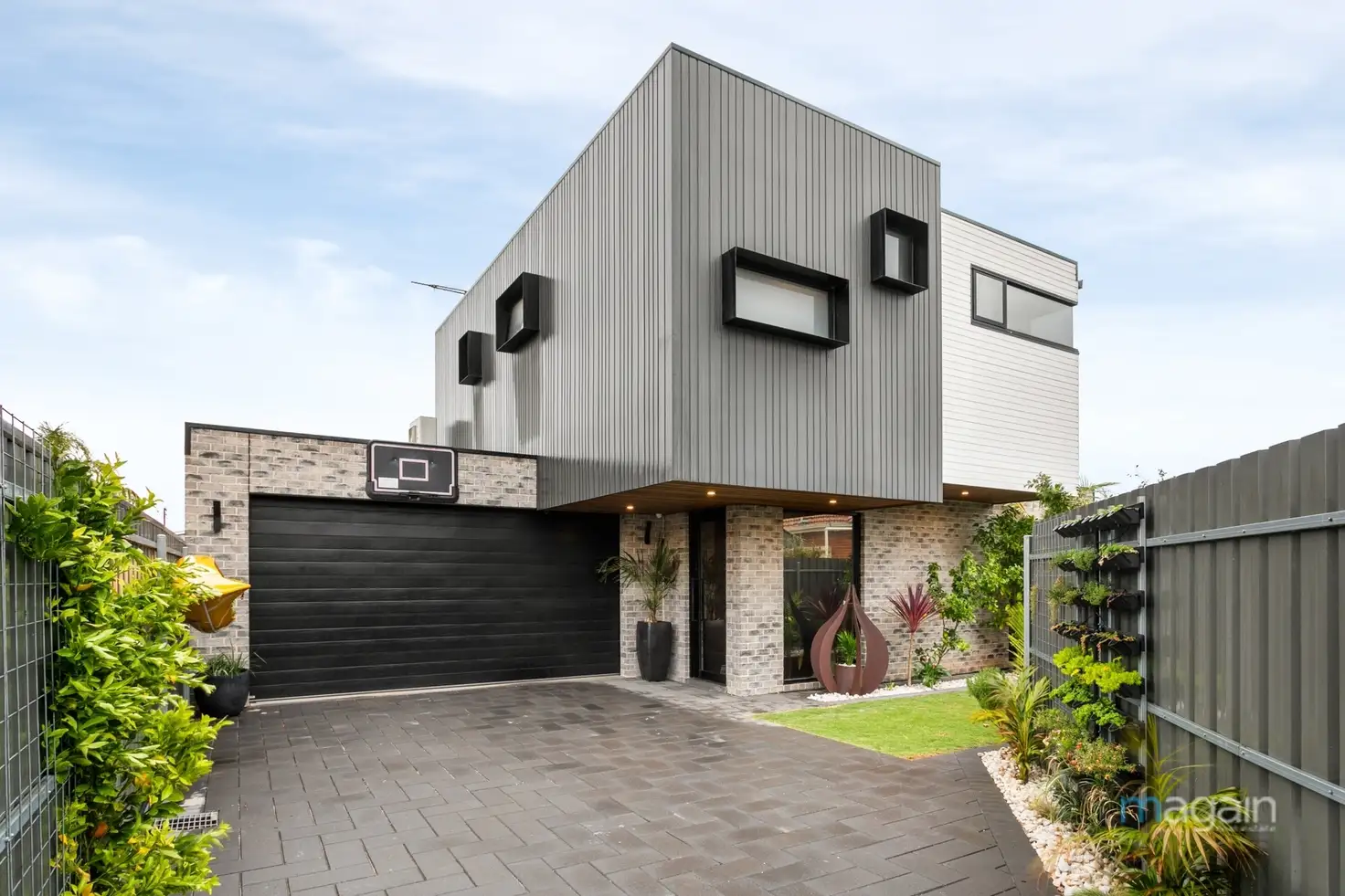


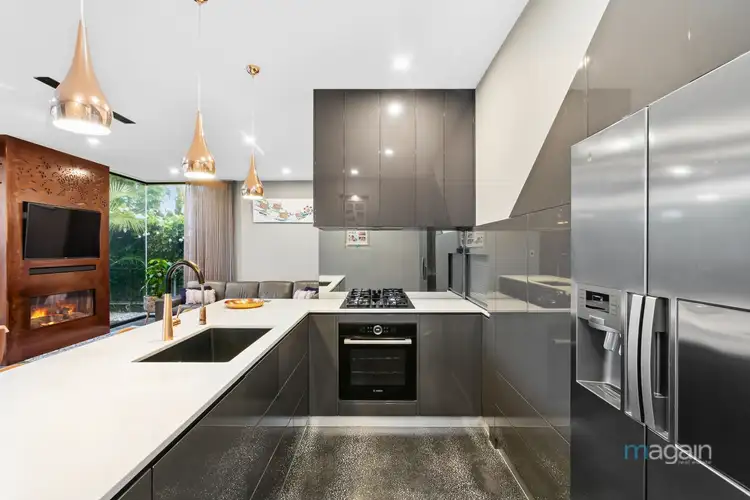
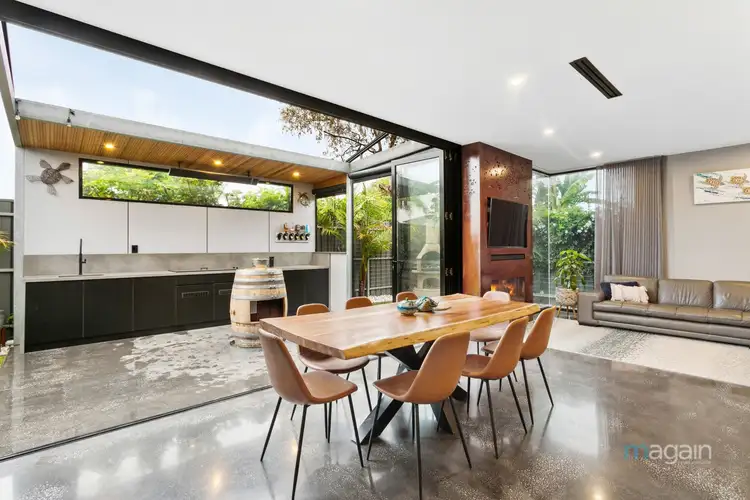
 View more
View more View more
View more View more
View more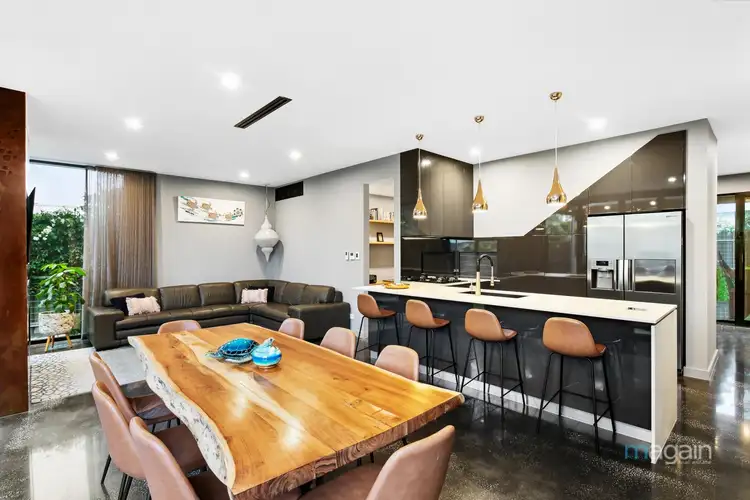 View more
View more


