Shielded from the sounds of passing traffic thanks to its secluded rear-block position accessed through an electric slider over a single driveway, 29A Cleve Street is a secret slice of suburban paradise - a 3-bedroom brick-veneer home with a high-functioning floorplan that blurs the boundaries between indoors and out.
The heart of the home is an air-conditioned combined kitchen/dining/lounge hub, where the textural 'timber look' of floating floorboards provides a warm contrast against an otherwise crisp white fit-out and stackable glass bi-folds open the action onto a fan-cooled alfresco entertaining patio. There's a handy window servery to the patio direct from the kitchen, which also boasts a full suite of stainless-steel appliances, along with feature pendants over an island dining bar with a twin sink.
The 3 fan-cooled bedrooms branch off a common passageway, the 2 kids' rooms with sliding door robes and access to a self-contained family-size bathroom with a shower and tub. The larger master has the added luxury of a WIR and ensuite, with its own slider access to the patio.
Landscaping is geared to buyers with a less-is-best preference, the front courtyard fully paved - a small section gated should you have a small dog - and the back patio spilling onto gravelled pathways with stepping stones and slimline garden beds running along the fence line.
For convenience, you'll be pushed to find a more central location. It's a leisurely walk to excellent community recreational facilities, as well as tasty places to dine along Hanson Rd and bus stops to get you on an express route to town. If you're driving, the city is 15 minutes at most, and a fast 3 to the bustling Arndale Shopping Centre.
FEATURES WE LOVE
• A stylishly appointed lowset offering security, serenity & a lock & leave lifestyle
• Seamless indoor/outdoor connection with stacker bi-folds connecting a combined kitchen/dining/living hub onto a fan-cooled, undercover alfresco entertaining patio
• Chic kitchen with patio servery, pendant lighting over island dining bar with twin sink, stainless mod cons including dishwasher & gas cooker
• Spacious master retreat with slider access to patio, a WIR & ensuite with shower
• 2 more beds, both with BIRs, sharing a full-height tiled bathroom with shower & tub
• Durable hybrid timber flooring through the main living & 1 bed, carpet in master & bed 3
• Reverse cycle split system AC to main living, fans in all beds, solar to help offset costs
• Paved front courtyard with handy gated section, gravelled pathways beside patio, low-upkeep perimeter garden beds, small shed
• Auto entry single garage with laundry at rear
• Extra parks on the driveway behind an electric slider with visitor intercom
LOCATION
• 10-minute walk to Hanson Rd's famed stretch of Vietnamese eateries, the city's best!
• Zoned for nearby Woodville Gardens School Birth-6 (500m) & Woodville High
• Central to top outdoor facilities: footy fields, basketball courts & The Parks Rec & Sports Centre
• A cruisy 3-minute drive to Armada Arndale for everyday essentials & entertainment
• 15 minutes into the heart of town by car, or walk 5 minutes to bus in via North Adelaide
Disclaimer: As much as we aimed to have all details represented within this advertisement be true and correct, it is the buyer/ purchaser's responsibility to complete the correct due diligence while viewing and purchasing the property throughout the active campaign. RLA 343323
Council | Port Adelaide Enfield
Zone | GN - General Neighbourhood
Land | 288sqm(Approx.)
House | 151sqm(Approx.)
Built | 2014
Council Rates | $1160.40 pa
Water | $176.30 pq
ESL | $126.80 pa
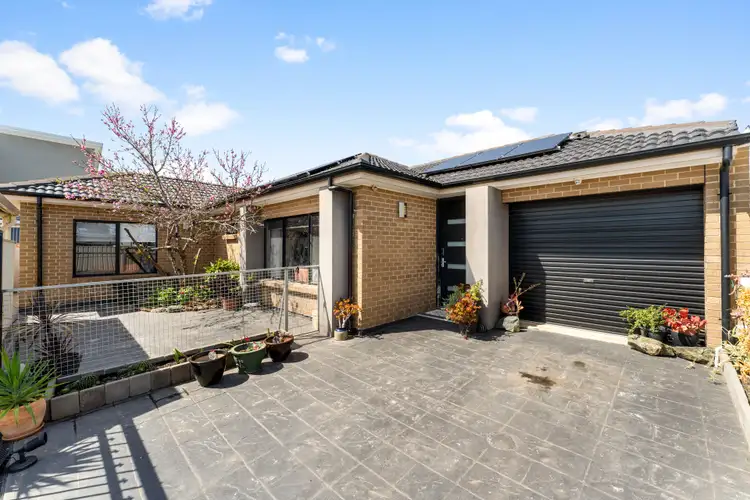
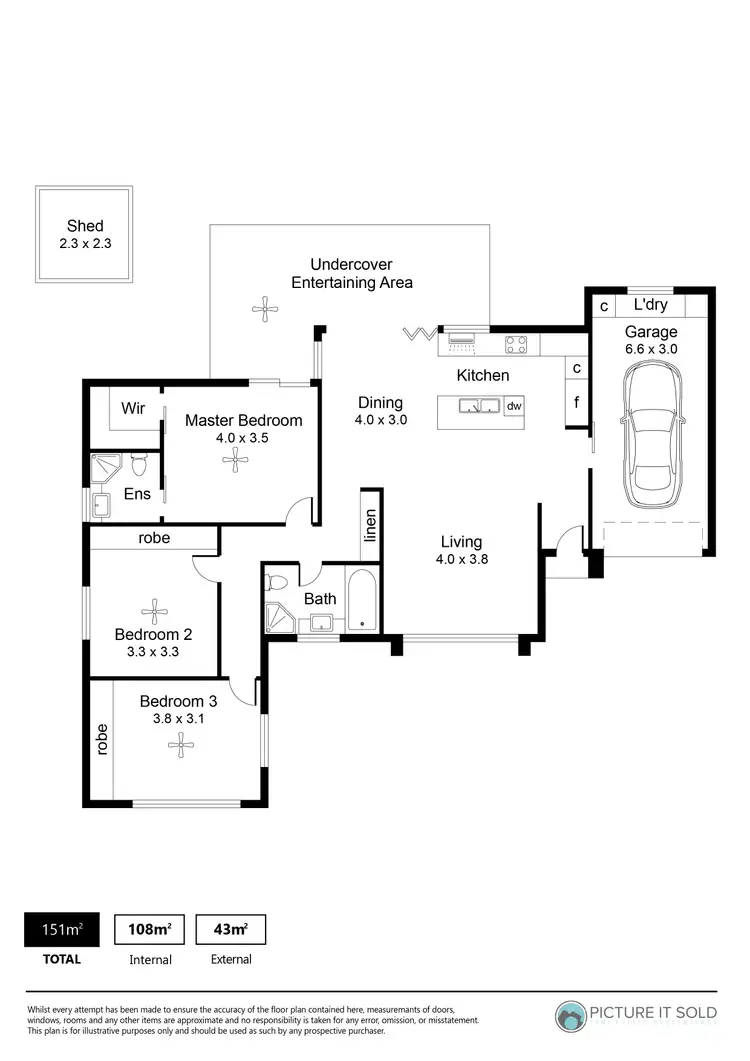
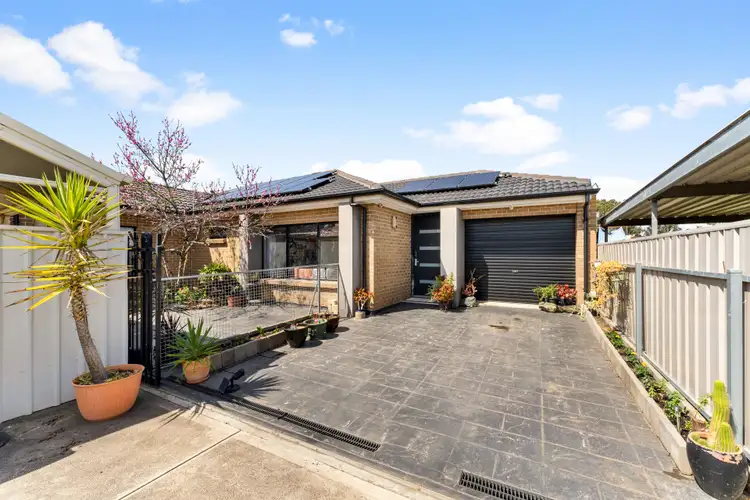
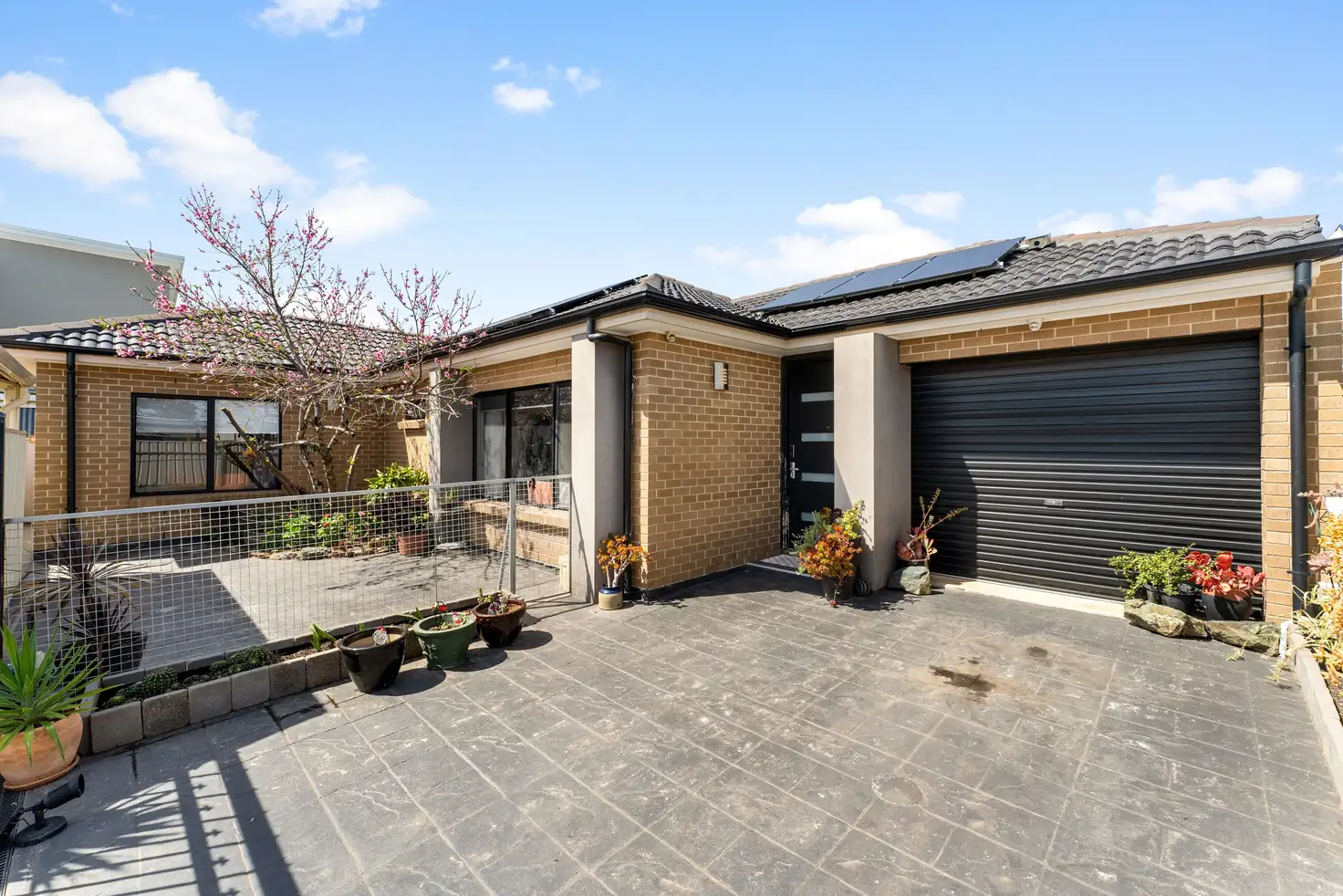


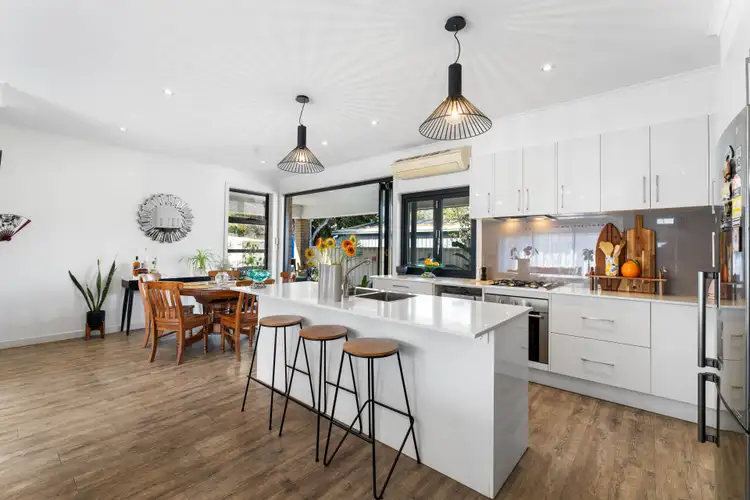
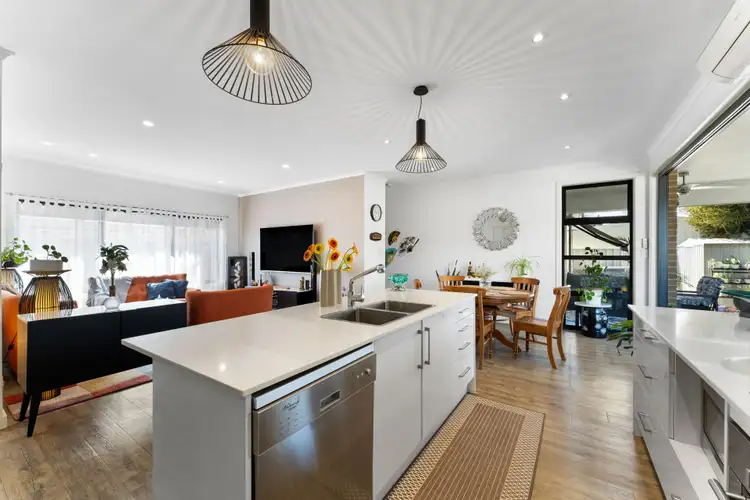
 View more
View more View more
View more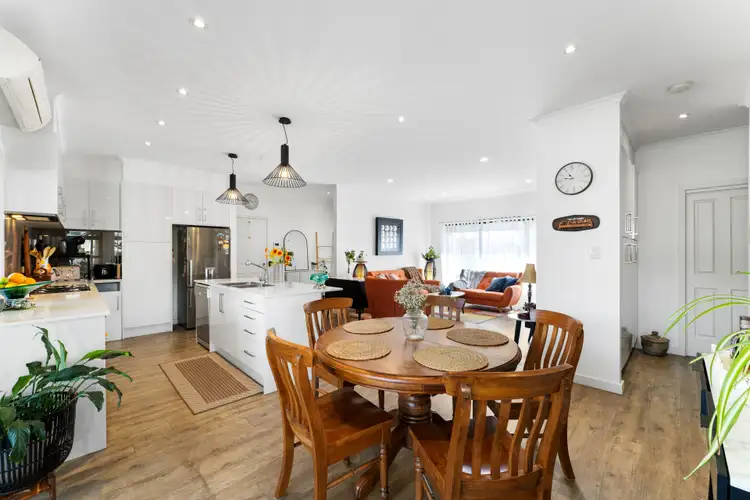 View more
View more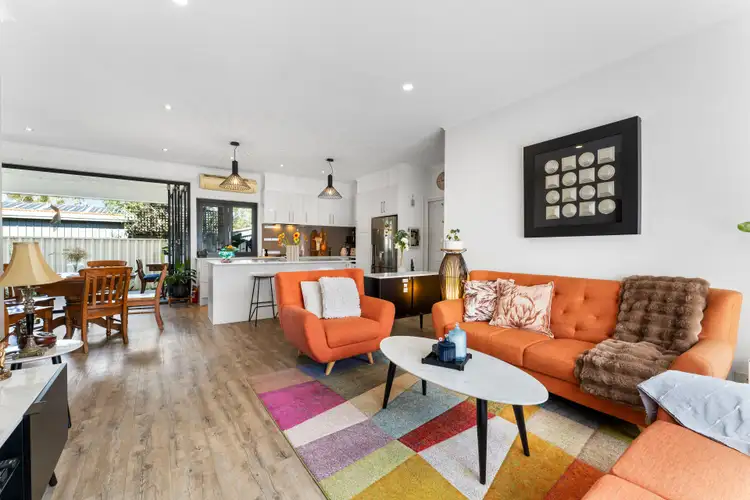 View more
View more
