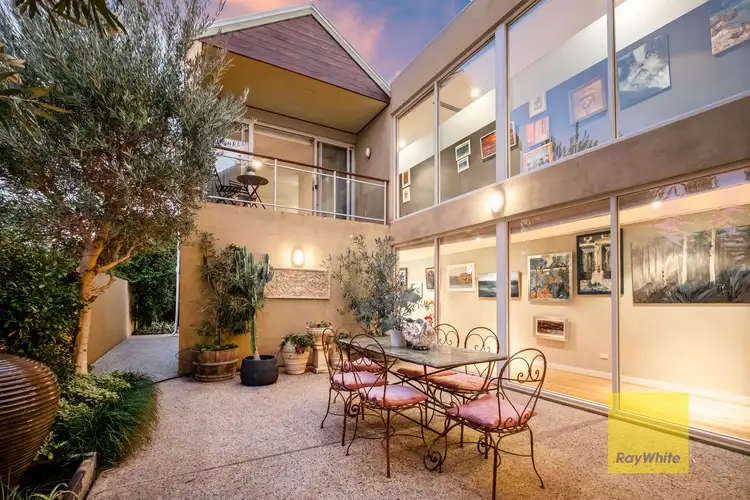Great Opportunity in Cottesloe
A light-filled haven for the busy family, this stunning North-facing residence in Cottesloe guarantees an easy, breezy coastal lifestyle. Just 250-metres from vibrant Marine Parade, you're close to the action and near enough to hear and see the ocean.
Expertly optimising the compact 354sqm site, the three-bedroom, 3.5 bathroom residence offers an impressive 280sqm internal build area across three impeccably-designed levels.
Entrance Level
Enter the home via a secure side entrance with solid Cedar doors. Inside, beautiful Blackbutt timber flooring flows throughout the living areas, with soaring ceilings creating a sense of spaciousness. Step up to the first of two large living areas, complete with a sun-drenched tiled balcony overlooking the leafy streetscape.
The central kitchen boasts a long stone-topped breakfast bar, a suite of Miele appliances including an integrated dishwasher, and a double pantry. Opposite, the dining area opens out to the spacious paved patio, surrounded by easy-care gardens with a bubbling water feature.
Pass wall-to-wall windows as you follow the hallway down to the third bedroom, fitted with extensive built-in robes, a private ensuite bathroom and direct access to the rear gardens.
Upper Level
Upstairs, the main bedroom suite is positioned at the front of the home and boasts a private balcony with picturesque ocean views capturing the suburb's iconic Norfolk Island Pines. The ensuite bathroom has a twin vanity with a magnificent mosaic-tiled wall featuring the colours of the ocean, and leads into a walk-in robe.
Nearby, an office with custom-built timber desks and cabinetry offers an ideal space for homework or professionals working from home. The vast second living area has built-in storage and access to a balcony overlooking the courtyard below, an outlook also enjoyed by the generous bedroom at the rear of the home.
Basement Level
The sloping driveway leads to a double undercroft garage with convenient shoppers' access into the home. You'll also find a large storeroom/workshop and a separate cellar with built-in wine storage.
Superbly located moments from the shores of Cottesloe Beach, the fantastic local IGA, Grant Marine Park and Cottesloe Tennis Club, this property is also ideally positioned for public transport, access to schools and Cottesloe Central Shopping Centre.
Stroll to a pilates or yoga class, lunch at the OBH and coffee at Daisies Cafe. Medical and pharmaceutical amenities are also only metres from home, and the kids can walk to the surf club on weekends.
Features:
• North-facing tri-level luxury home
• Three bedrooms, 3 bathrooms, plus powder room
• Office with built-in cabinetry and desks
• Two spacious internal living areas
• Contemporary kitchen with Miele appliances
• Solid Blackbutt timber flooring throughout the entrance level
• Security gate with keypad entry and intercom
• Internal alarm system
• Ducted vacuuming system
• Ducted reverse-cycle air conditioning
• Gas hot water system
• Built-in picture handing system
• High 2.6-metre ceilings
• Stone benchtops throughout
• Easy-care reticulated gardens
• Poured aggregate paving and driveway
• Double undercroft garage with storeroom and cellar
• Multiple balconies, expansive picture windows
• Ocean views
Location (approx.distances):
• 190m to Cottesloe IGA
• 220m to Eric Street Medical Centre
• 250m to Marine Parade
• 240m to the Ocean Beach Hotel
• 970m to North Cottesloe Primary School
• 550m to Cottesloe Tennis Club
• 1.1km to Cottesloe Surf Lifesaving Club
• 1km to Grant Street Station
• 2km to Cottesloe Central Shopping Centre








 View more
View more View more
View more View more
View more View more
View more
