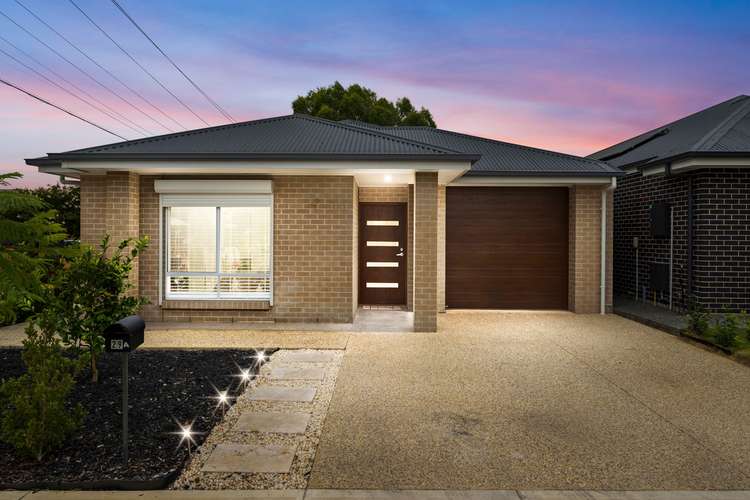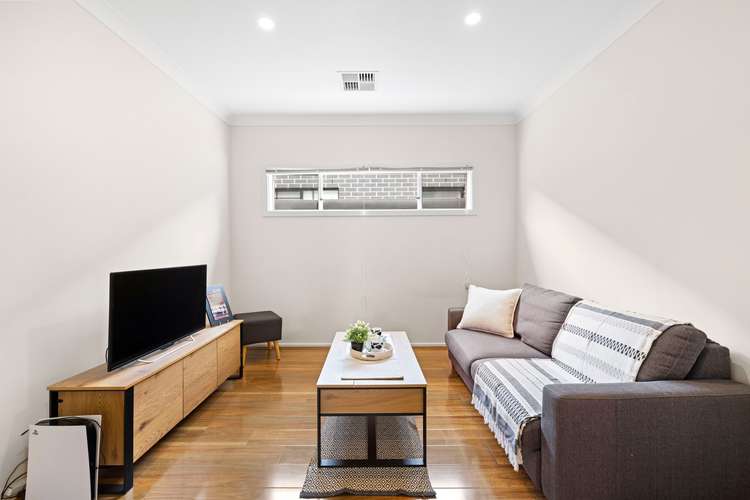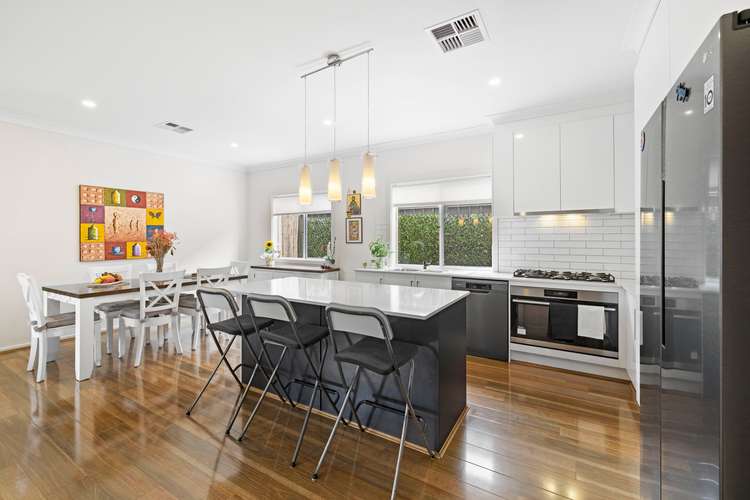Price Undisclosed
3 Bed • 3 Bath • 3 Car • 339m²
New



Sold





Sold
29A Gurney Street, South Plympton SA 5038
Price Undisclosed
- 3Bed
- 3Bath
- 3 Car
- 339m²
House Sold on Mon 18 Mar, 2024
What's around Gurney Street

House description
“Modern Elegance In Prime Location”
Welcome to a contemporary haven where luxury meets practicality, presenting a 3-bedroom, 3-bathroom masterpiece that seamlessly blends modern design with functional living. Conveniently located between the vibrant city and the serene sea, this home offers the perfect balance of accessibility and tranquility.
As you step into this residence, natural light floods the open-plan living space, creating an inviting atmosphere that beckons you to relax and unwind. The polished timber floors, pendant lights, downlighting, and a neutral colour palette harmoniously set the tone for a home that exudes style and sophistication. Ducted reverse cycle air conditioning ensures year-round comfort.
The heart of this residence is the centrally located kitchen, boasting an island breakfast bar that serves as the focal point for both quick meals and engaging conversations. Equipped with stainless steel appliances, including a dishwasher and gas oven and cooktop, and featuring ample cupboard space and a pantry, this kitchen is a chef's dream. Step outside from the main living area to the covered alfresco deck, where entertaining is elevated to an art form, surrounded by a tidy garden and a shed for all your tools.
This home caters to every family member's need for space and privacy with a separate media room for relaxing evenings at home. All three bedrooms feature built-in robes, and bedrooms 1 and 3 boast ensuites for added convenience. The striking black and white main bathroom, with its separate walk-in shower and luxurious bathtub, adds a touch of opulence to your daily routine.
Practicality meets eco-friendliness with solar panels adorning the roof, offering both sustainability and cost savings. The attached garage with internal access ensures effortless entry, complemented by a dedicated laundry room for added functionality.
Features include:
• 3 bedroom, 3 bathroom modern masterpiece
• Covered alfresco area for stylish entertaining
• Open plan living with abundant natural light
• Ducted reverse cycle air conditioning for year-round comfort
• Polished timber floors and neutral color theme
• Centrally located kitchen with island breakfast bar
• Stainless-steel appliances and ample cupboard space
• 24 x 6.6Kw solar panels for sustainability and cost savings
• Attached garage with internal access
• Media room for relaxing evenings at home
• 2 bedrooms with ensuites, all bedrooms with built-in robes
• Striking black and white main bathroom
• 2.7m ceilings
• Roller shutters throughout
• Security alarm
• Conveniently located between city and sea
• Easy access to transport and amenities
Situated for ultimate convenience, this home provides easy access to transport, Flinders University and Medical Centre, and is just minutes away from fantastic shopping facilities. The city/bay tram is within walking distance, providing seamless connectivity to both the city and the beach. Enjoy the best of both worlds with a location that offers the vibrancy of urban living and the serenity of coastal bliss.
Don't miss the opportunity to make this modern oasis your home, where every detail has been meticulously crafted to provide a lifestyle of comfort, luxury, and convenience.
Disclaimer: As much as we aimed to have all details represented within this advertisement be true and correct, it is the buyer/ purchaser's responsibility to complete the correct due diligence while viewing and purchasing the property throughout the active campaign.
Property Details:
Council | MARION
Zone | GN - General Neighbourhood
Land | 339sqm(Approx.)
House | 188sqm(Approx.)
Built | 2021
Council Rates | $TBC pa
Water | $TBC pq
ESL | $TBC pa
Building details
Land details
What's around Gurney Street

 View more
View more View more
View more View more
View more View more
View moreContact the real estate agent

Jodie Watson
Ray White - Grange
Send an enquiry

Nearby schools in and around South Plympton, SA
Top reviews by locals of South Plympton, SA 5038
Discover what it's like to live in South Plympton before you inspect or move.
Discussions in South Plympton, SA
Wondering what the latest hot topics are in South Plympton, South Australia?
Similar Houses for sale in South Plympton, SA 5038
Properties for sale in nearby suburbs

- 3
- 3
- 3
- 339m²