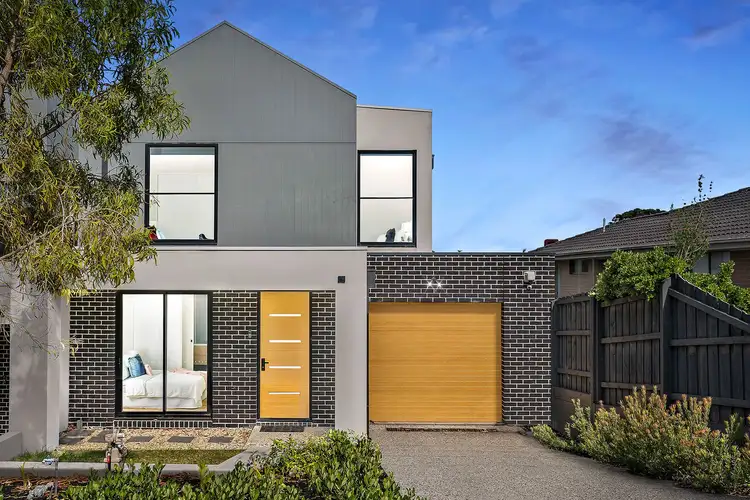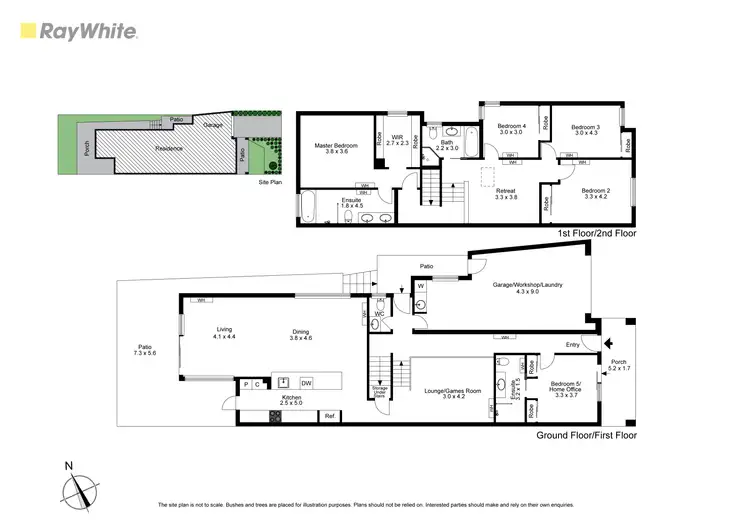Sophisticated and high-end. This five bedroom split level town home is conveniently located minutes to Chadstone Shopping Centre with its wide range of retail, dining, entertainment and lifestyle amenities as well as being just minutes from a range of parks and recreational facilities, Holmesglen TAFE, Oakleigh Central shopping, easy access to the Monash Freeway, public transport and more.
With designer finishes and packed with extras, it offers multiple living spaces for a growing family to enjoy every inch. Step inside to discover engineered timber flooring throughout, commercial aluminium windows with high-performance double glazing (a rare find for homes), as well as ducted hydronic heating and refrigerated cooling for all year-round comfort in every room, including all bathrooms.
On the ground level, a large bedroom features a private ensuite and built-in robes. This room can also serve as a home office for remote work or a spacious guest bedroom. A separate guest powder room is also included for convenience. The home includes multiple spacious living spaces on the ground level include an open plan family lounge area with in- built surround speakers - perfect for family movie nights or the music/ movie buff. A separate lounge or games room provides an excellent space for a quiet retreat or family entertainment room. At the rear of the home an open living and dining space flows seamlessly into a designer kitchen which has all the bells and whistles including a stone bench, tiled splashbacks, high-quality appliances including a dishwasher, sleek cabinetry and more.
From the living area, step out to the wrap-around patio overlooking the private rear garden with plenty of space to entertain. Upstairs, the master bedroom features a large walk-in robe as well as access to a super- sized luxe ensuite with a spa bath. All bathrooms are fully tiled floor to ceiling and all showers include modern frameless shower screens.
The remaining three upstairs bedrooms all include built-in robes and are serviced by a central family bathroom as well as a bonus retreat area that makes for a quiet study nook or teen retreat. The home offers low-maintenance living and further extras such as an intercom system throughout the home as well as a security system with cameras for added peace of mind.
Property Specifications:
·Luxury five-bedroom, split-level townhome minutes from Chadstone Shopping Centre
· Multiple living spaces including an open living and dining space, family rumpus lounge, and upstairs retreat
· Ideal for a growing or multi-generational family
· Private courtyard with space for entertaining, single garage
· Packed with luxury perks including quality fittings, engineered flooring, high-quality appliances and more.
· Commercial grade Aluminium windows with high performance double glazing (results in less demand for heating and cooling).
This designer home won't last long, add it to your inspection list today.
Disclaimer: We have, in preparing this document, used our best endeavours to ensure that the information contained in this document is true and accurate, but we accept no responsibility and disclaim all liability in respect to any errors, omissions, inaccuracies or misstatements in this document. Prospective purchasers should make their own enquiries to verify the information contained in this document. Purchasers should make their own enquires and refer to the due diligence checklist provided by Consumer Affairs. Click on the link for a copy of the due diligence checklist from Consumer Affairs. http://www.consumer.vic.gov.au/duediligencechecklist








 View more
View more View more
View more View more
View more View more
View more
