Stylishly updated with the introduction of divine hybrid timber flooring across its 2 spacious floors and a fabulous, high-functioning kitchen, 29B Katoomba Rd is a 3-bedroom duplex that's come a long way since its arrival onto this leafy eastern thoroughfare in 1990.
Downstairs, a spacious formal lounge with abundant built-in shelving for displaying books and family treasures now connects seamlessly down a short set of stairs into an open-plan kitchen/dining/family living zone, bathed in natural light through multiple window banks. In the swish kitchen, a striking, checkerboard-style solid timber benchtop stretches over handle-free white cabinets, and cooks have a full suite of modern appliances at their disposal.
While there's no lawn to labour over, there's ample outdoor space for games and entertaining, and even a cute cubby house. French Doors open the rear living room onto an alfresco feasting verandah that extends into a courtyard garden framed by lush gardens - the entire area decked with timber. The original single garage out front has also been craftily converted into a multi-purpose games room/study/teen retreat - with access from both the house and the driveway.
Sleeping arrangements have been distanced for household harmony - the ground floor master with a WIR and ensuite with spa bath and shower, the 2 kids' rooms above with their own bathroom and a storage space for toys and sporting gear. If you were inclined, there's scope to add more value by updating all the wet areas (STCC), including a downstairs powder room and laundry.
In a blue-chip suburb like Beaumont, any investment is a smart one. This particular property puts you in the box-seat for exploring the beautiful trails that meander through Mt Osmond Reserve, while still offering proximity to incredible shopping at Burnside Village, top state/private schooling, and easy runs into town.
FEATURES WE LOVE
• Modernised 2-storey duplex (built 1990) with lush but lawn-free landscaping
• 'Timber-look' hybrid flooring throughout + ducted AC, solar to help offset
• Formal lounge with built-in joinery & steps down to a combined kitchen/dining/ living area
• French Doors framed by full-height windows extend the main living hub onto a partly covered timber-decked courtyard with room for a table under the verandah
• Contemporary kitchen with timber benchtop, oversize sink with chic mixer, electric cooker/oven & dishwasher
• Private ground floor master retreat with a WIR & spacious ensuite with spa bath & shower
• 2 beds above with BIRs + a full bathroom with a shower & a storeroom
• Downstairs powder room + a laundry with yard access
• Scope to add further value by refurbishing the bathrooms (STCC)
• Established shrubbery front & back, the rear fence naturally screened
LOCATION
• New fashion boutiques & dining spots + Coles/Tony & Marks at the bigger & better Burnside Village - only a 5-drive
• 15-minute walk to Mt Osmond Reserve to set off on scenic nature hikes
• Zoned for Burnside Primary & popular Glenunga International, or take your pick of any number of private colleges nearby like Seymour & Loreto
• Just a little over 10 minutes into town by car or a 500m walk to city-bound buses
Auction Pricing - In a campaign of this nature, our clients have opted to not state a price guide to the public. To assist you, please reach out to receive the latest sales data or attend our next inspection where this will be readily available. During this campaign, we are unable to supply a guide or influence the market in terms of price.
Vendors Statement: The vendor's statement may be inspected at our office for 3 consecutive business days immediately preceding the auction; and at the auction for 30 minutes before it starts.
Burnside RLA 334844
Disclaimer: As much as we aimed to have all details represented within this advertisement be true and correct, it is the buyer/purchaser's responsibility to complete the correct due diligence while viewing and purchasing the property throughout the active campaign.
Property Details:
Council | BURNSIDE
Zone | HN - Hills Neighbourhood
House | 214sqm(Approx.)
Land | 407sqm(Approx.)
Built | 1990
Council Rates | $TBC pa
Water | $TBC pq
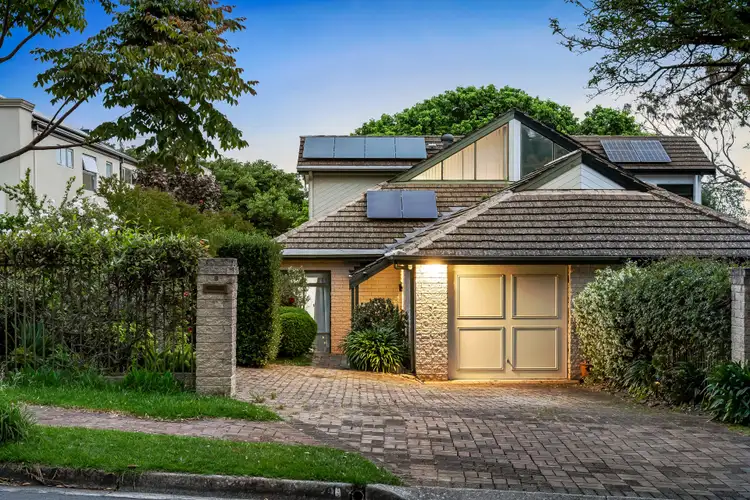
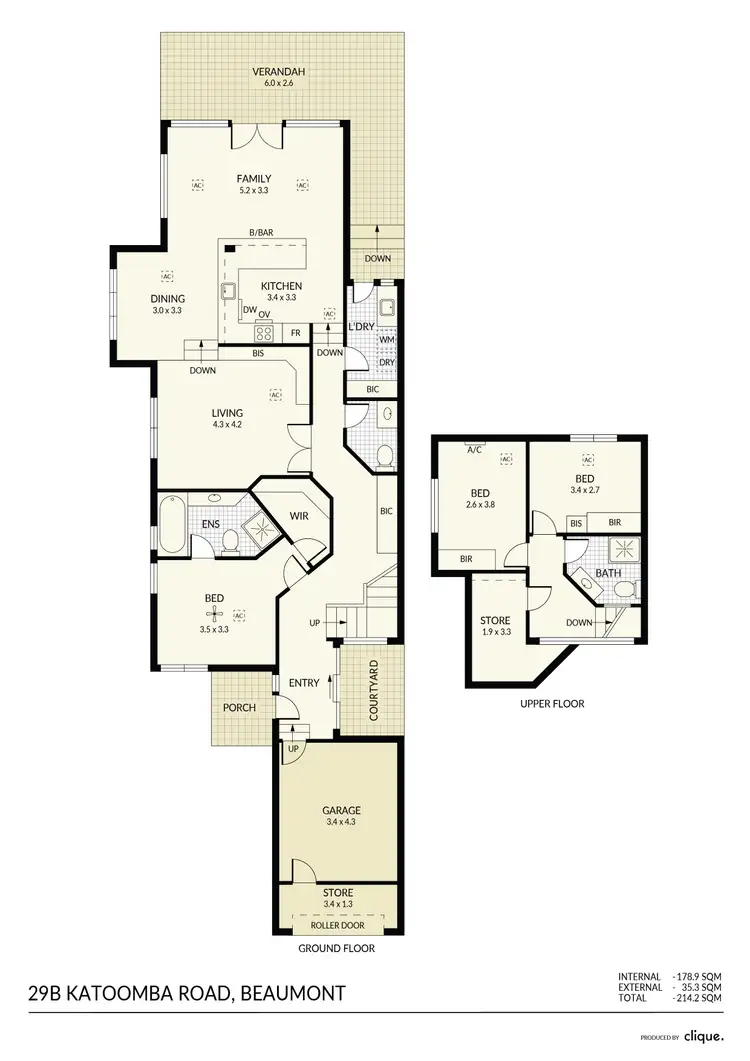

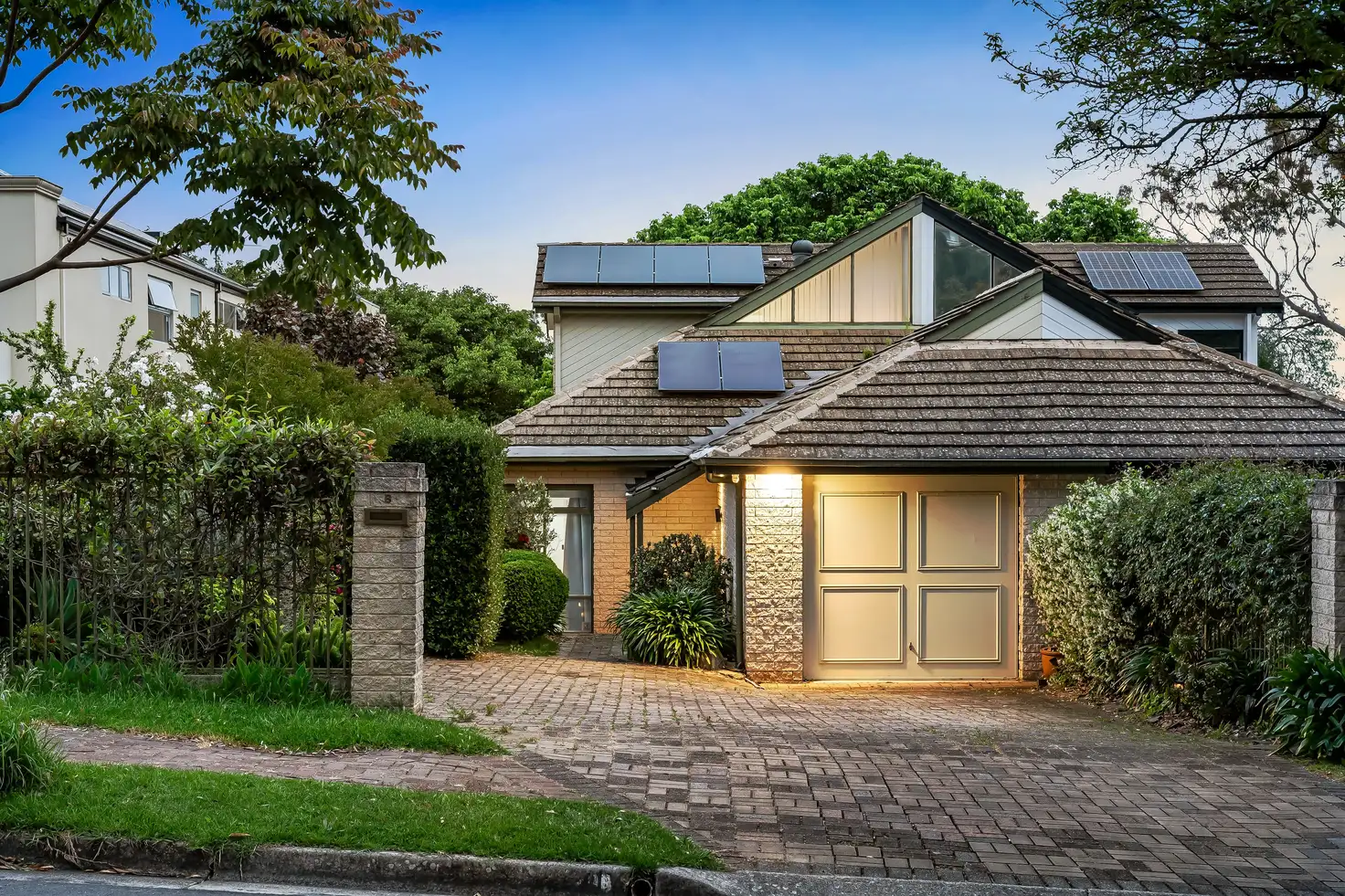


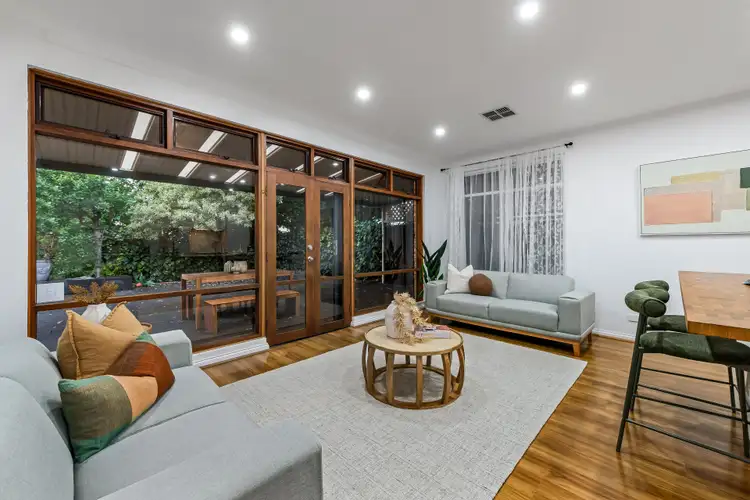
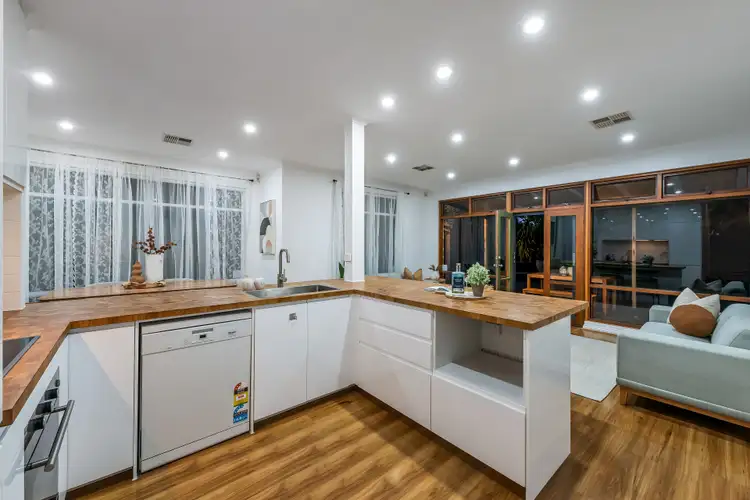
 View more
View more View more
View more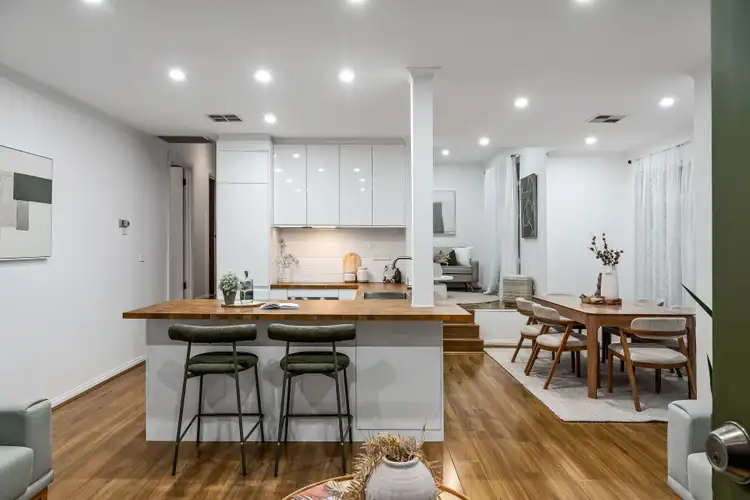 View more
View more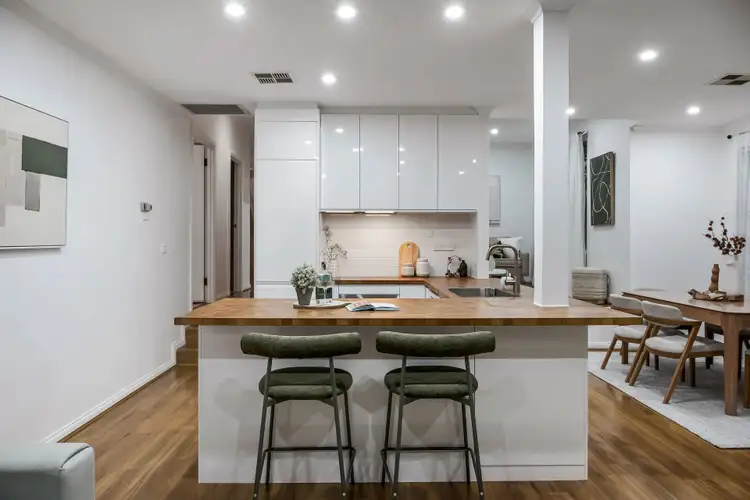 View more
View more
