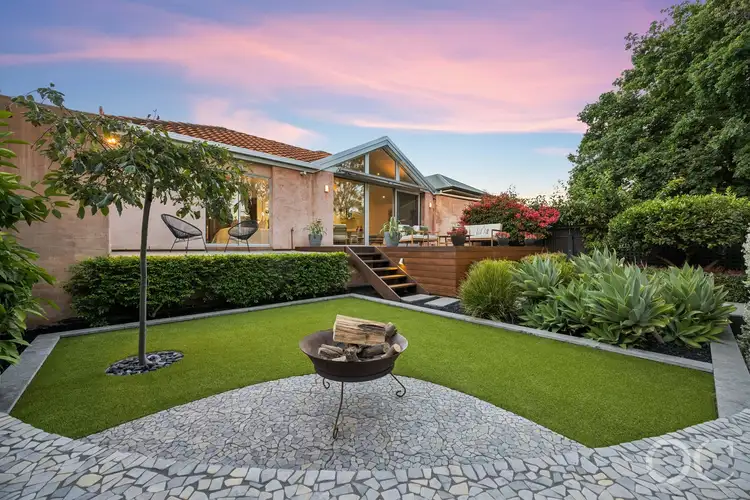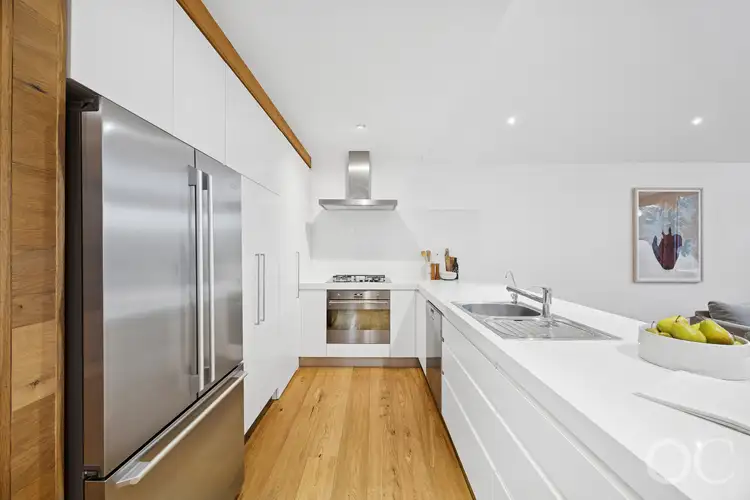Californian by inspiration, yet unmistakably Australian in spirit; this timeless, solar-powered haven draws its beauty from its rare setting. With the River Torrens and St Peters River Park forming its natural boundary, the home looks outward to endless green while holding something more intimate within: a sunlit, vine-draped central courtyard.
Inside, vaulted ceilings, double-glazed windows and Royal Oak floors bring a grounded sophistication to open-plan living, while the seamless renovation by Outset Design ensures every detail speaks the same quiet, enduring language.
The addition of a fully self-contained studio apartment expands its possibilities; a private wing ideal for multi-generational living, a guest suite, or the perfect setting to run a business from home without ever crossing paths. The result is an inspired balance between independence and togetherness, wrapped in an outlook most suburban homes can only dream of.
Open the door to:
⁃ An idyllic riverside position with panoramic views and direct access to St Peters River Park and the River Torrens Linear Trail
⁃ Authentic Californian design brought to life through natural textures, warmth and enduring craftsmanship
⁃ A clever floorplan that centres on a leafy internal courtyard, framed by arched openings, climbing glory vine and glass-door access to the multiple rooms that overlook it
⁃ An inspired reimagining by Outset Design
⁃ A vaulted-ceiling living zone with double-glazed windows and park views
⁃ Royal Oak timber flooring carrying warmth and cohesion throughout
⁃ A gourmet kitchen with stone benchtops, premium appliances and abundant storage
⁃ Separate self-contained studio apartment with kitchen, bathroom, private entry and alarm; ideal for a home business, guest retreat or multi-gen living
⁃ Ensuited main bedroom and a sleek, sky-lit main bathroom with deep freestanding bath
⁃ Expansive bamboo-timber entertaining deck with electric retractable awning overlooking the park, gums and Linear trail
⁃ Three-car secure garaging plus off-street parking
⁃ 3 kW solar system with 50 cent feed-in tariff until 2028; owners haven't paid a power bill since 2012
⁃ Ducted evaporative cooling and gas heating, plus security system and built-in robes
⁃ Lush, low-maintenance gardens with custom fire pit zone/bench seating and your very own outdoor shower
Close the door on:
⁃ Homes that feel detached from nature. Here, every room breathes with green views and courtyard light
⁃ The search for true multi-generational flexibility. The self-contained studio answers it beautifully
⁃ The boring, laborious commute. Cycle into the CBD along the Linear Park trail in under 15 minutes
Few homes claim a relationship with the river quite like this one; a direct link to the Torrens Linear Trail, with St Peters River Park forming part of your own backyard. Walk to coffee in Walkerville, wander to the Botanic Garden or cycle to the city in what feels like seconds. A home with forever written all over it.
CT Reference - 5263/628
Council - Norwood, Payneham & St Peters
Zone - GN - General Neighbourhood
Council Rates - $3,553.33 per year
SA Water Rates - $1,435.44 per year
Emergency Services Levy - $302.75 per year
Land Size - 599m² approx.
Year Built - 1996
Total Build area - 304m² approx.
All information or material provided has been obtained from third party sources and, as such, we cannot guarantee that the information or material is accurate. Ouwens Casserly Real Estate Pty Ltd accepts no liability for any errors or omissions (including, but not limited to, a property's floor plans and land size, building condition or age). Interested potential purchasers should make their own enquiries and obtain their own professional advice. Ouwens Casserly Real Estate Pty Ltd partners with third party providers including Realestate.com.au (REA) and Before You Buy Australia Pty Ltd (BYB). If you elect to use the BYB website and service, you are dealing directly with BYB. Ouwens Casserly Real Estate Pty Ltd does not receive any financial benefit from BYB in respect of the service provided. Ouwens Casserly Real Estate Pty Ltd accepts no liability for any errors or omissions in respect of the service provided by BYB. Interested potential purchasers should make their own enquiries as they see fit.
RLA 275403








 View more
View more View more
View more View more
View more View more
View more
