$261,500
3 Bed • 1 Bath • 4 Car • 462m²
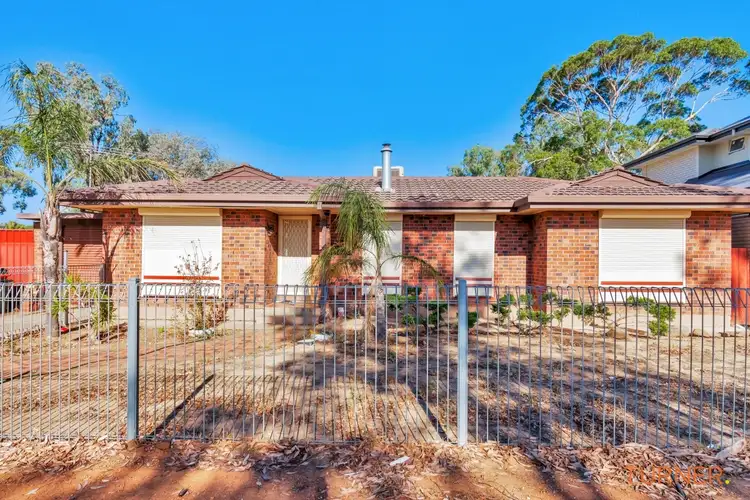
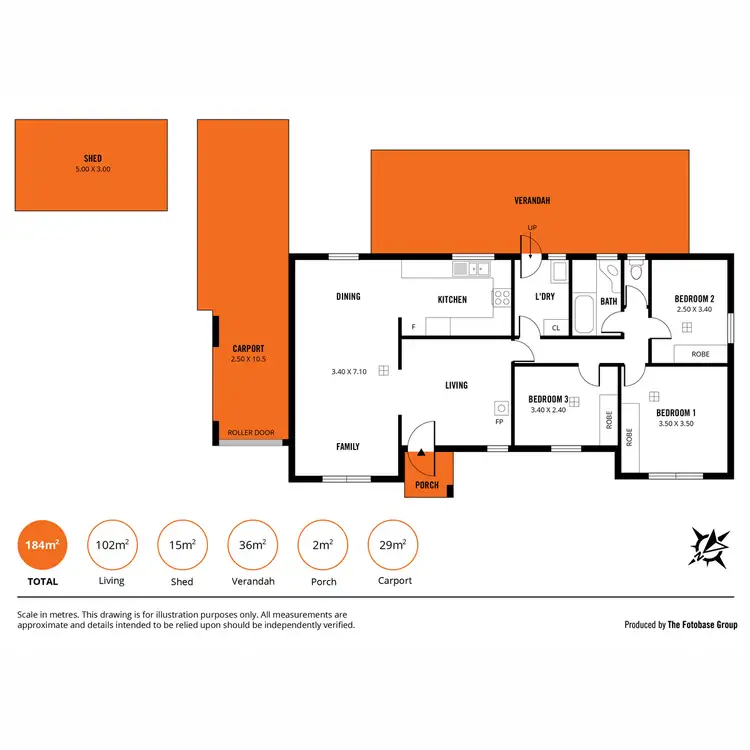
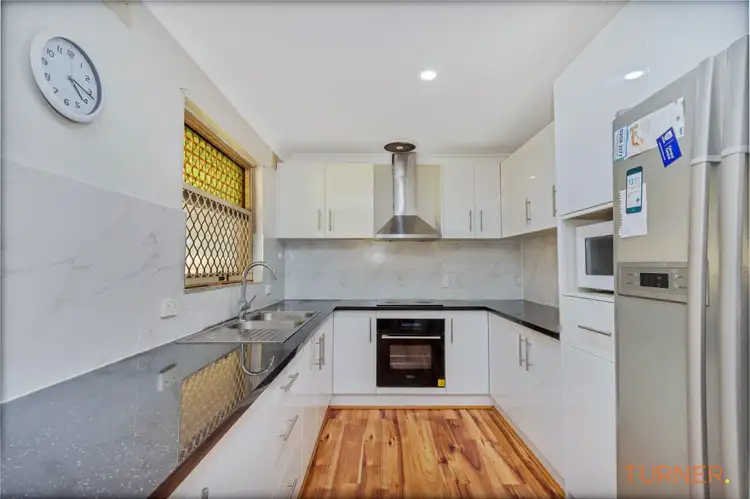
+7
Sold
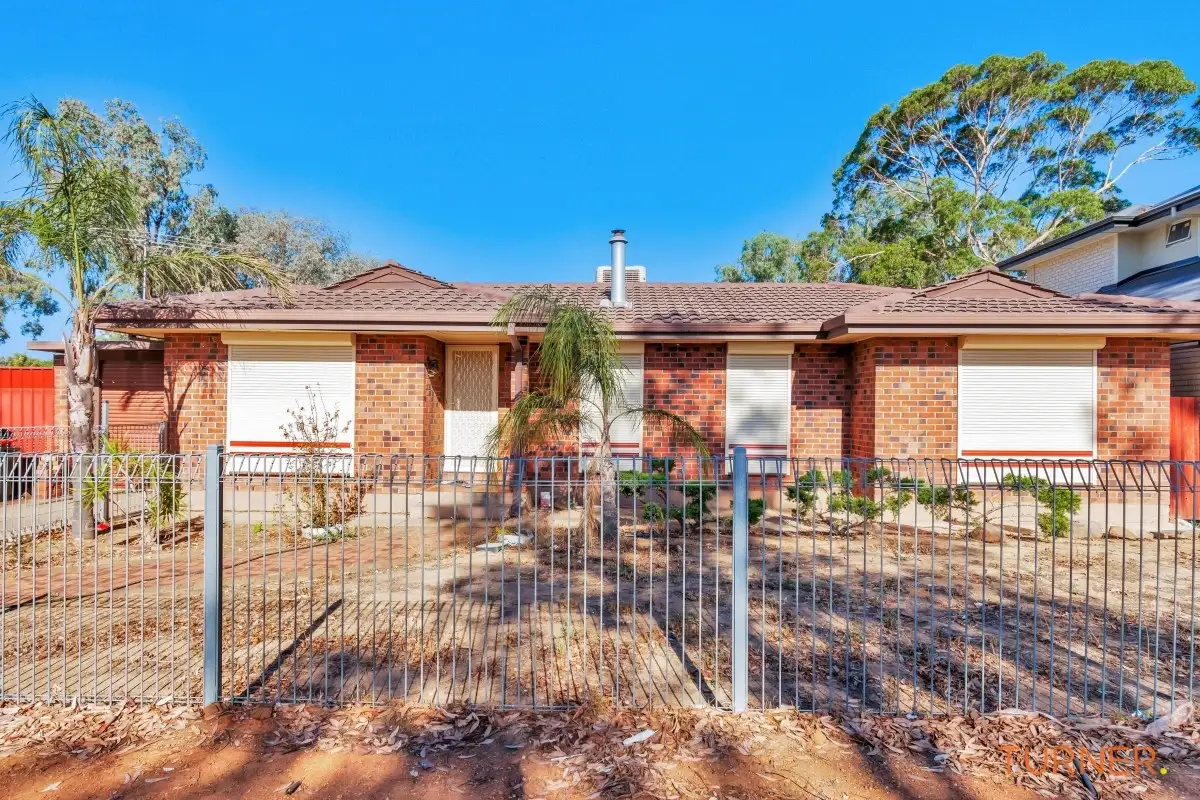


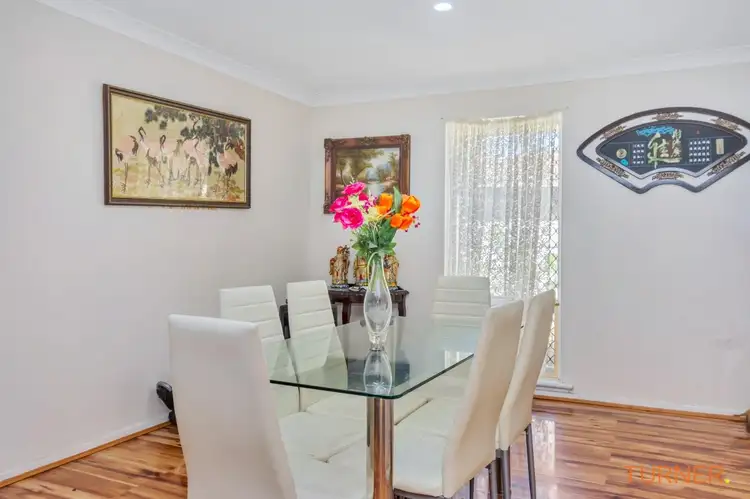
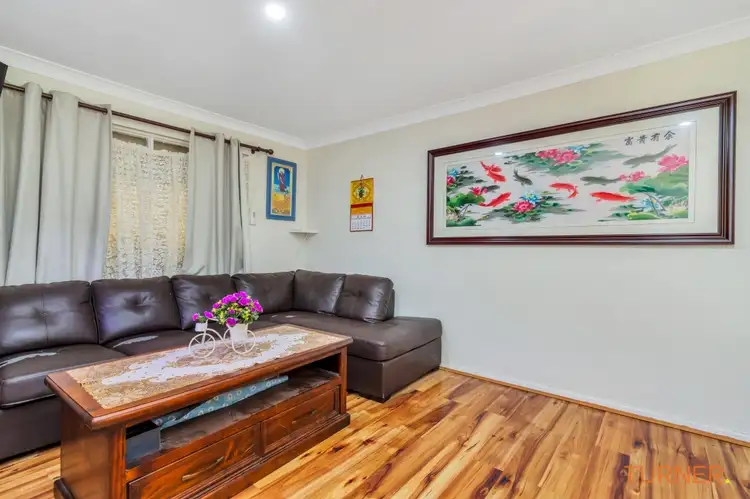
+5
Sold
2A Ascot Drive, Paralowie SA 5108
Copy address
$261,500
- 3Bed
- 1Bath
- 4 Car
- 462m²
House Sold on Fri 28 Jun, 2019
What's around Ascot Drive
House description
“Safe and secure family home on a corner block!”
Property features
Building details
Area: 115m²
Land details
Area: 462m²
Interactive media & resources
What's around Ascot Drive
 View more
View more View more
View more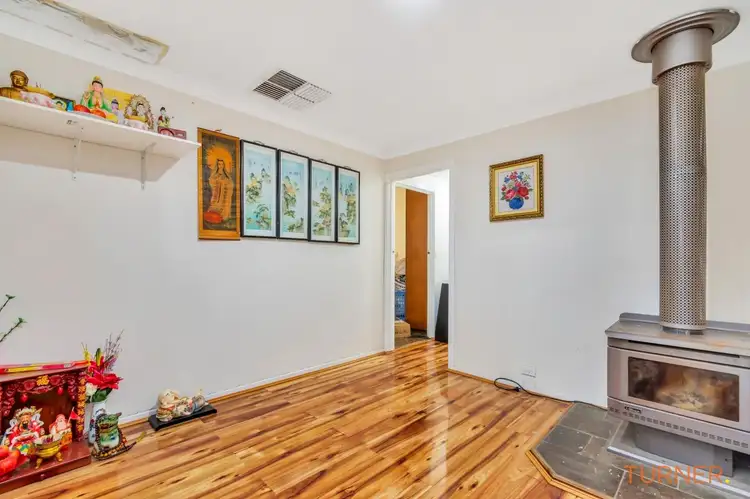 View more
View more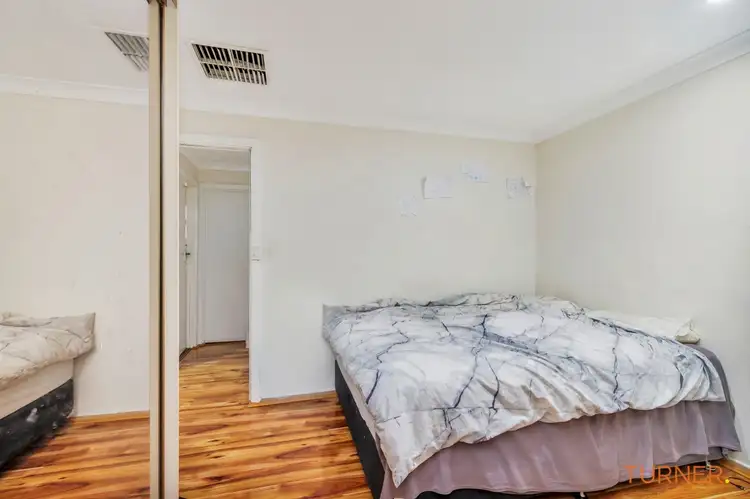 View more
View moreContact the real estate agent

Igor Smudic
Turner Real Estate Adelaide
0Not yet rated
Send an enquiry
This property has been sold
But you can still contact the agent2A Ascot Drive, Paralowie SA 5108
Nearby schools in and around Paralowie, SA
Top reviews by locals of Paralowie, SA 5108
Discover what it's like to live in Paralowie before you inspect or move.
Discussions in Paralowie, SA
Wondering what the latest hot topics are in Paralowie, South Australia?
Similar Houses for sale in Paralowie, SA 5108
Properties for sale in nearby suburbs
Report Listing
