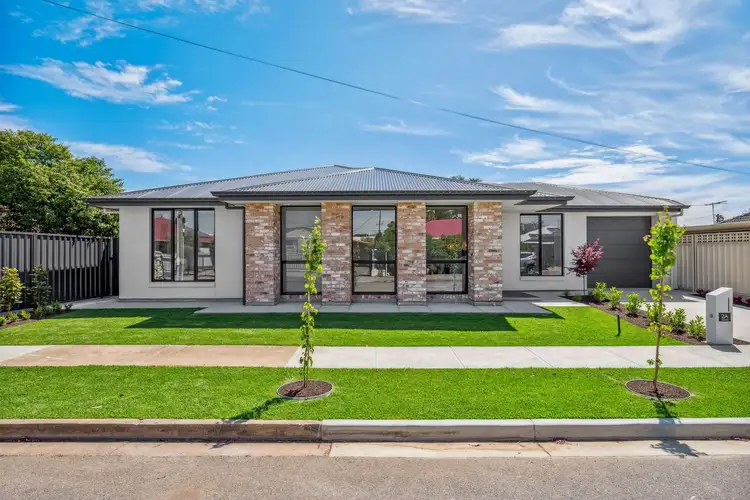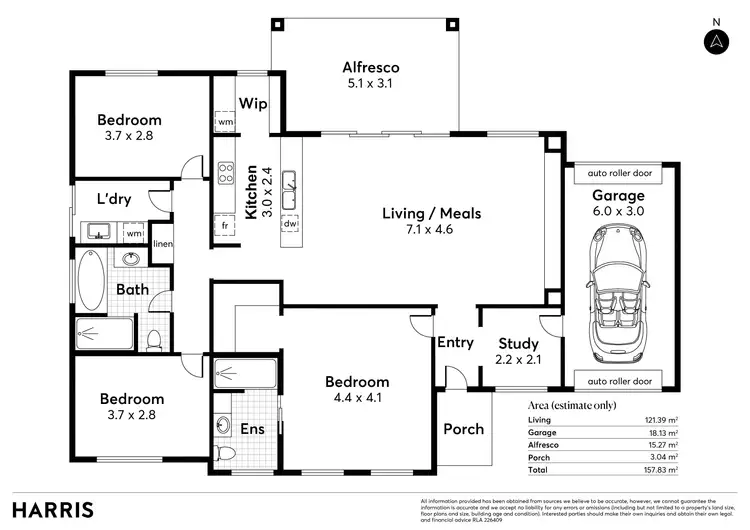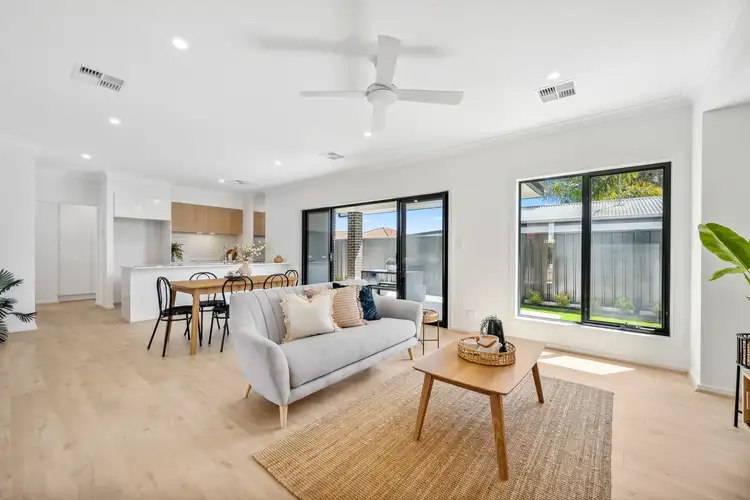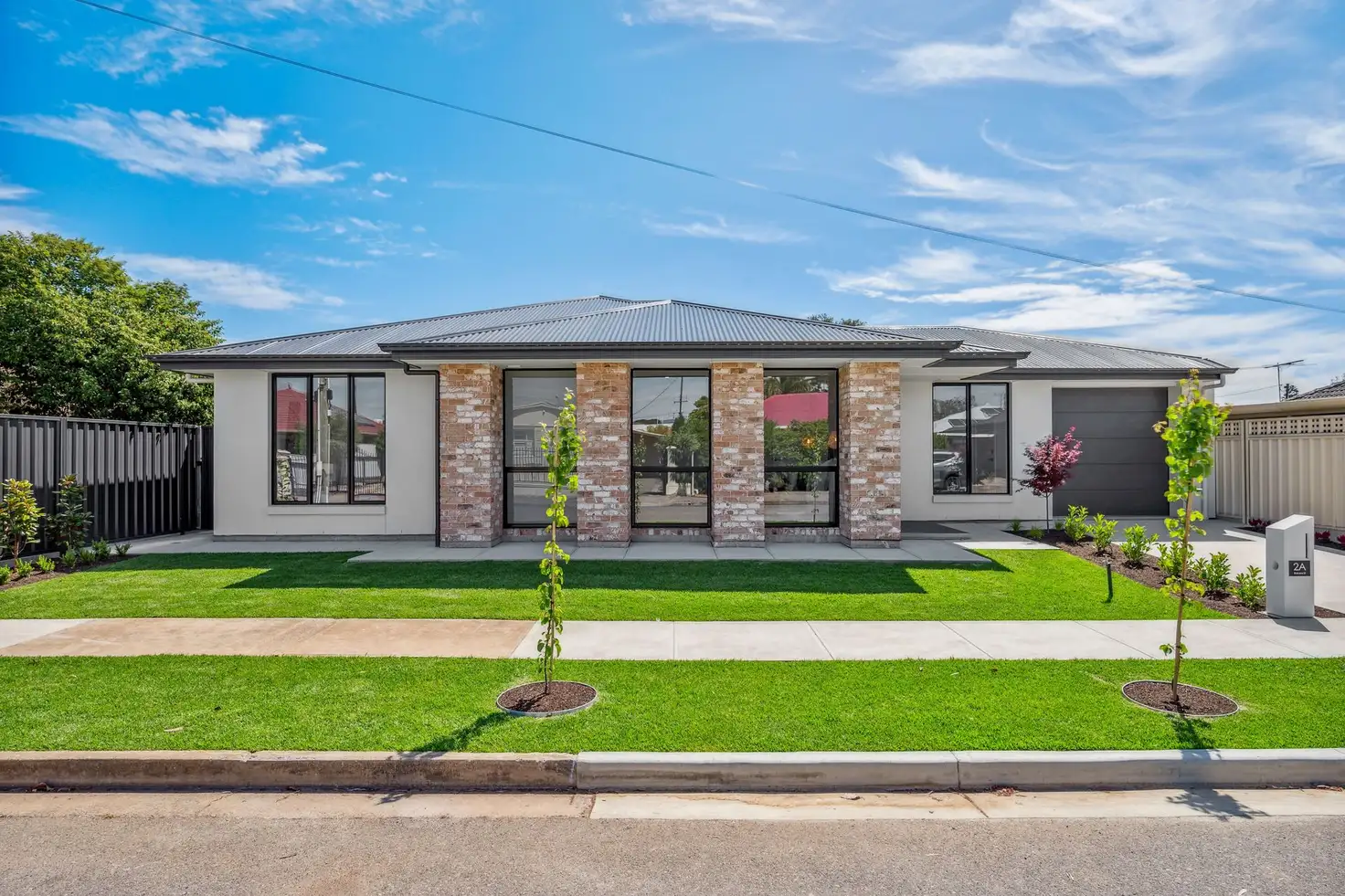Taking that coveted city-to-sea lifestyle and elevating it above the rest, this recently completed contemporary residence fuses a free-flowing footprint with modern design elements to create a sleek yet comfortable home base.
Represented by a pristinely manicured façade of crisp white, feature red brick and dark monument tones, the 313sqm corner allotment incorporates plenty of considered easy-care space, certain to appeal to a vast variety of life stages.
Taking pride of place at the front of the footprint, the heads of the house will love waking up within their own sizable haven. Loop carpets amplify abundant natural light streaming from front-facing windows, whilst a spacious walk-in robe and floor-to-ceiling tiled ensuite provide plentiful quarters for morning rituals.
Passing a dedicated home office, emerge at a great expanse of open plan living upon warm timber-look floors, granting ample room for a family modular and dining room table with plenty of space leftover.
Showcasing a range of Fisher & Paykel appliances, the gourmet kitchen not only pleases the eye but promises to bring ease and enjoyment whether you're cooking the nightly meal or catering for special celebrations.
Two additional bedrooms flank a private hallway that enjoys direct access to the laundry and a chic bathroom elevated by floor-to-ceiling herringbone tiling, brushed nickel fixtures and separate bath – a perfectly independent zone for the younger generation.
Taking outdoor entertaining to that next level, black-framed sliding doors extend to reveal and integrate an under-roof alfresco, primed to take on hosting duties for your next summer BBQ or encourage you to relax post-dinner and soak up the last daily dose of north-facing sunshine.
Ample lawn wraps around front and back providing soft terrain for child and pet's play, whilst good neighbour fencing is guaranteed to keep them both safe and secure.
Positioned to pure perfection with centrality to both the tranquil coastline and bustling CBD, you'll love the ease of having public transport, quality education and Westfield Marion on your very own doorstep from Park Holme…
Even more to love:
• Quality built in 2023 by Weeks Homes
• North-facing rear orientation
• Secure garage with internal & rear roller door access
• Butler's pantry
• Stone benchtops to kitchen & bathrooms
• Ducted R/C air conditioning
• Ceiling fans
• 2.7m ceilings
• Wiring provisions for security & data system
• 250m to bus stop
• Zoned for Hamilton Secondary College
• Proximity to Ascot Park train station, Forbes Primary, Drakes Supermarket, Marion Outdoor Pool, Westminster & Sacred Heart College
Specifications:
CT / 6246/212
Council / Marion
Zoning / GN
Built / 2022
Land / 313m2
Frontage / 18.15m
Council Rates / $1,190.96pa
Emergency Services Levy / $118.00pa
SA Water / $153.70 pq
Estimated rental assessment: $620 - $640 p/w (Written rental assessment can be provided upon request)
Nearby Schools / Forbes P.S, Ascot Park P.S, Edwardstown P.S, Marion P.S, Clovelly Park P.S, Hamilton Secondary College, Springbank Secondary College, Mitcham Girls H.S
Disclaimer: All information provided has been obtained from sources we believe to be accurate, however, we cannot guarantee the information is accurate and we accept no liability for any errors or omissions (including but not limited to a property's land size, floor plans and size, building age and condition). Interested parties should make their own enquiries and obtain their own legal and financial advice. Should this property be scheduled for auction, the Vendor's Statement may be inspected at any Harris Real Estate office for 3 consecutive business days immediately preceding the auction and at the auction for 30 minutes before it starts. RLA | 226409








 View more
View more View more
View more View more
View more View more
View more
