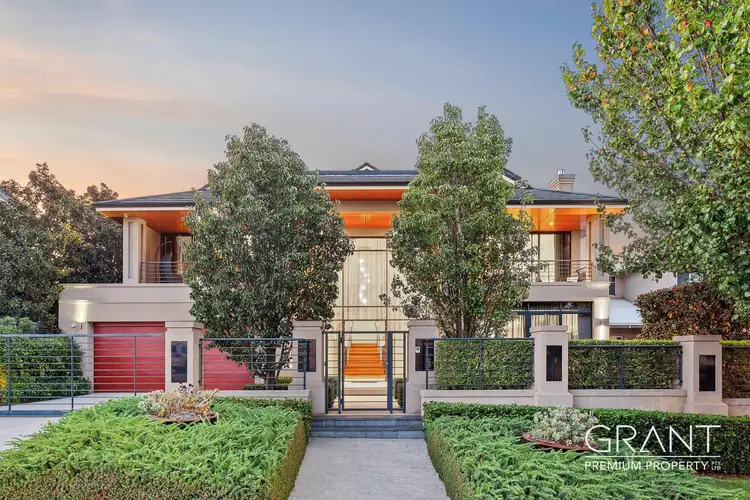Nestled close to the serene riverbanks, this palatial family home built in 2004 by Beaumonde Homes offers the epitome of luxury living. Boasting five spacious bedrooms and four elegant bathrooms, this residence provides ample space for your family to thrive and entertain guests in style. Each room is thoughtfully designed to blend comfort with sophistication, with soaring ceilings and naturally light filled spaces, and a versatile floorplan.
MAIN FEATURES:
- Five spacious bedrooms, plus a separate home office complete with built in furniture
- Master suite with plenty of wardrobe space and a hotel style ensuite bathroom
- Feature below ground swimming pool, tucked partly under the main roof of the home
- 493 sqm street front lot, just metres to the river
- Three car garage, with extra storage
THE RESIDENCE:
- Grand entrance foyer with bespoke dual staircase and feature chandelier (with electric winch for easy cleaning!)
- A spacious chef's kitchen with two Miele ovens and high-end appliances overlooks the family and dining rooms, offering views of the pool. Sleek design, ample counter space, and strategic layout make it perfect for culinary creativity and entertaining
- Fully fitted out home office, with designer built in desks, shelving & cabinetry
- Cosy theatre room, with access to the alfresco pool area
- Bedroom 2, offers a full ensuite bathroom and ample wardrobe space plus beautiful river views
- Bedroom 3, offers a semi ensuite style bathroom, this bathroom also services bedrooms 4 & 5
- Ascend another staircase, to a beautiful loft style room, this versatile space can be used as a games room, hobby room, teenagers retreat, and also offers lovely river views, plenty of storage and kitchenette facilities
- The pool in this home is just amazing, built partly under the main roof, providing shade for swimmers, it really exudes the wow factor of this home and is even heated! The outdoor area also includes easy to maintain, reticulated gardens, a built in BBQ and entertaining area
OTHER FEATURES:
- Solar panels
- Reverse cycle A/C throughout
- Electric gates
- Automated window treatments
- Security system & cameras
- Laundry chute
- Heated floors in the ensuite
This luxury residence has every extra you could think of, finished with every desirable modern detail for full luxury living, this substantial riverside mansion will be sure to impress.








 View more
View more View more
View more View more
View more View more
View more
